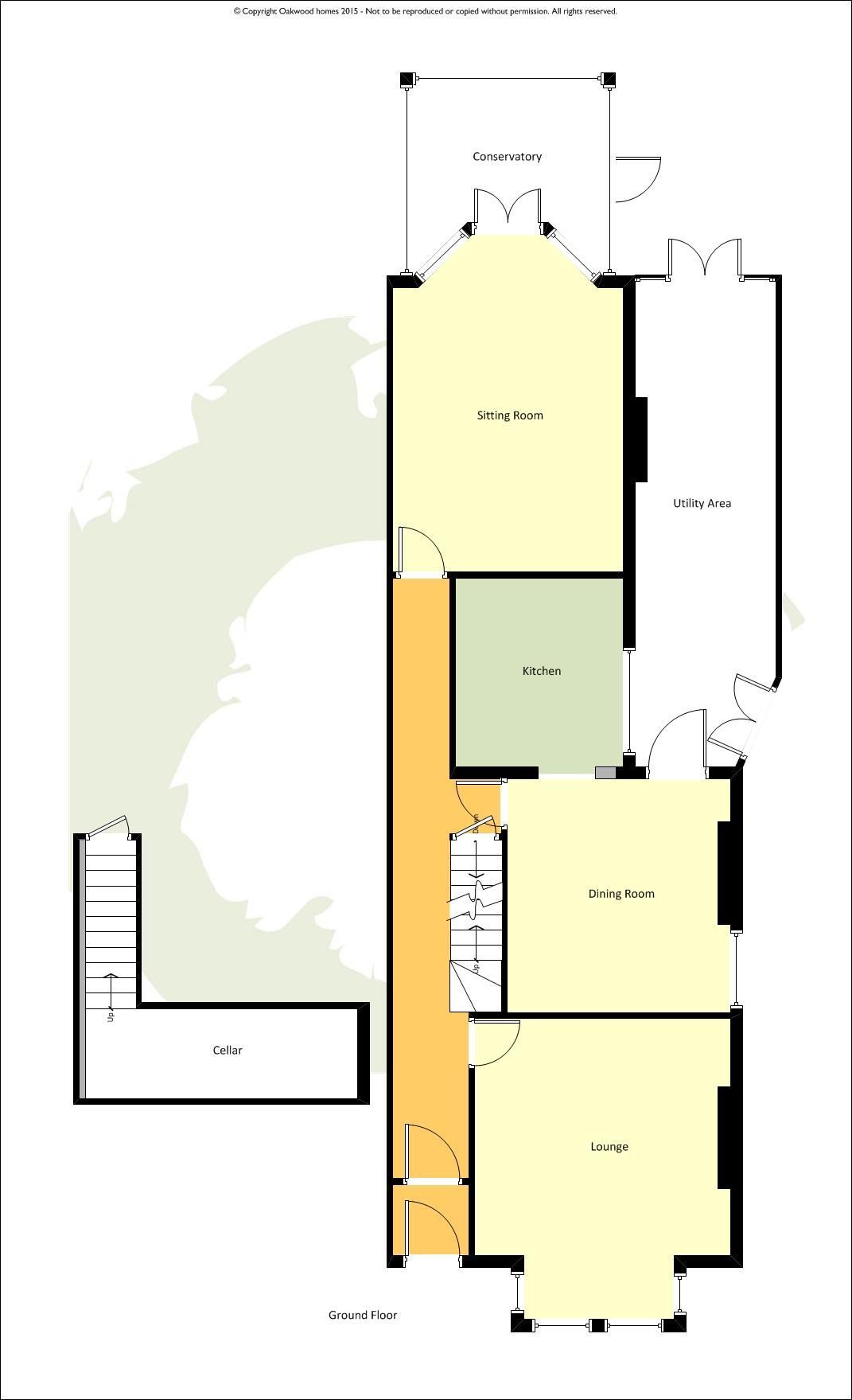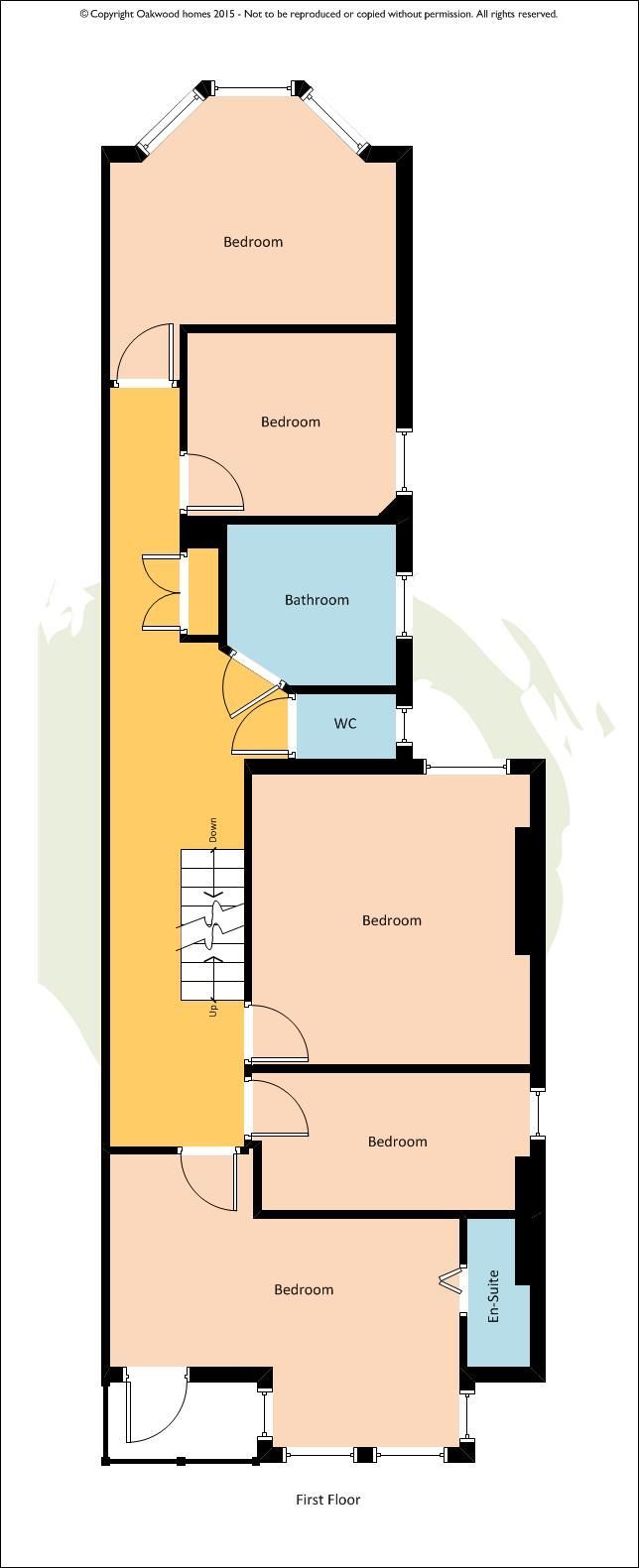Semi-detached house for sale in Northdown Park Road, Margate CT9
Just added* Calls to this number will be recorded for quality, compliance and training purposes.
Property features
- Period family home
- Semi detached
- 5 bedrooms
- 3 reception rooms
- 2 bathrooms
Property description
Looks can be deceiving.....The moment you step through the front door you will be impressed by the size of accommodation which is currently arranged as five bedrooms and three reception rooms. However, offers flexible living and sleeping accommodation to suit any requirements. On the first floor there are five bedrooms, one with an en-suite shower room, and a shower room plus separate W.C. On the ground floor there is a sitting room, dining room, further living room to the rear with conservatory off it, plus fitted kitchen and handy utility area. To the rear of the property is a south facing enclosed garden and off road parking for two vehicles to the front of the property. Located in the popular Northdown Park Road, which is close to all amenities, schools and transport links. Call Oakwood Homes for further details.
Ground floor
Entrance Porch
Entrance Hall
Sitting Room 16'8" (5.08m) x 14' (4.27m) into bay
Dining Room 12'9" (3.89m) x 12'7" (3.84m)
Kitchen 11'4" (3.45m) x 9'1" (2.77m)
Utility Area 27'10" (8.48m) x 7'8" (2.34m)
Rear Living Room 19'5" (5.92m) x 12'6" (3.81m) into bay
Conservatory 9'10" (3.00m) x 8'10" (2.69m)
Cellar With power and light.
First floor Landing
Bedroom 1 15'7" (4.75m) x 10'6" (3.20m) into bay
En-Suite Shower
Bedroom 2 12'8" (3.86m) x 11'5" (3.48m)
Bedroom 3 12'6" (3.81m) x 10'1" (3.07m)
Bedroom 4 9'3" (2.82m) x 8'2" (2.49m)
Bedroom 5 12'7" (3.84m) x 6' (1.83m)
Shower Room
Separate W.C
Outside
Front garden is block paved providing parking for two vehicles, path to front door. Rear garden is enclosed with patio area, remainder being lawned with flower and shrub borders. Enclosed by panel fencing and brick wall.
Council Tax Band C
Property info
For more information about this property, please contact
Oakwood Homes, CT9 on +44 1843 306002 * (local rate)
Disclaimer
Property descriptions and related information displayed on this page, with the exclusion of Running Costs data, are marketing materials provided by Oakwood Homes, and do not constitute property particulars. Please contact Oakwood Homes for full details and further information. The Running Costs data displayed on this page are provided by PrimeLocation to give an indication of potential running costs based on various data sources. PrimeLocation does not warrant or accept any responsibility for the accuracy or completeness of the property descriptions, related information or Running Costs data provided here.



































.png)


