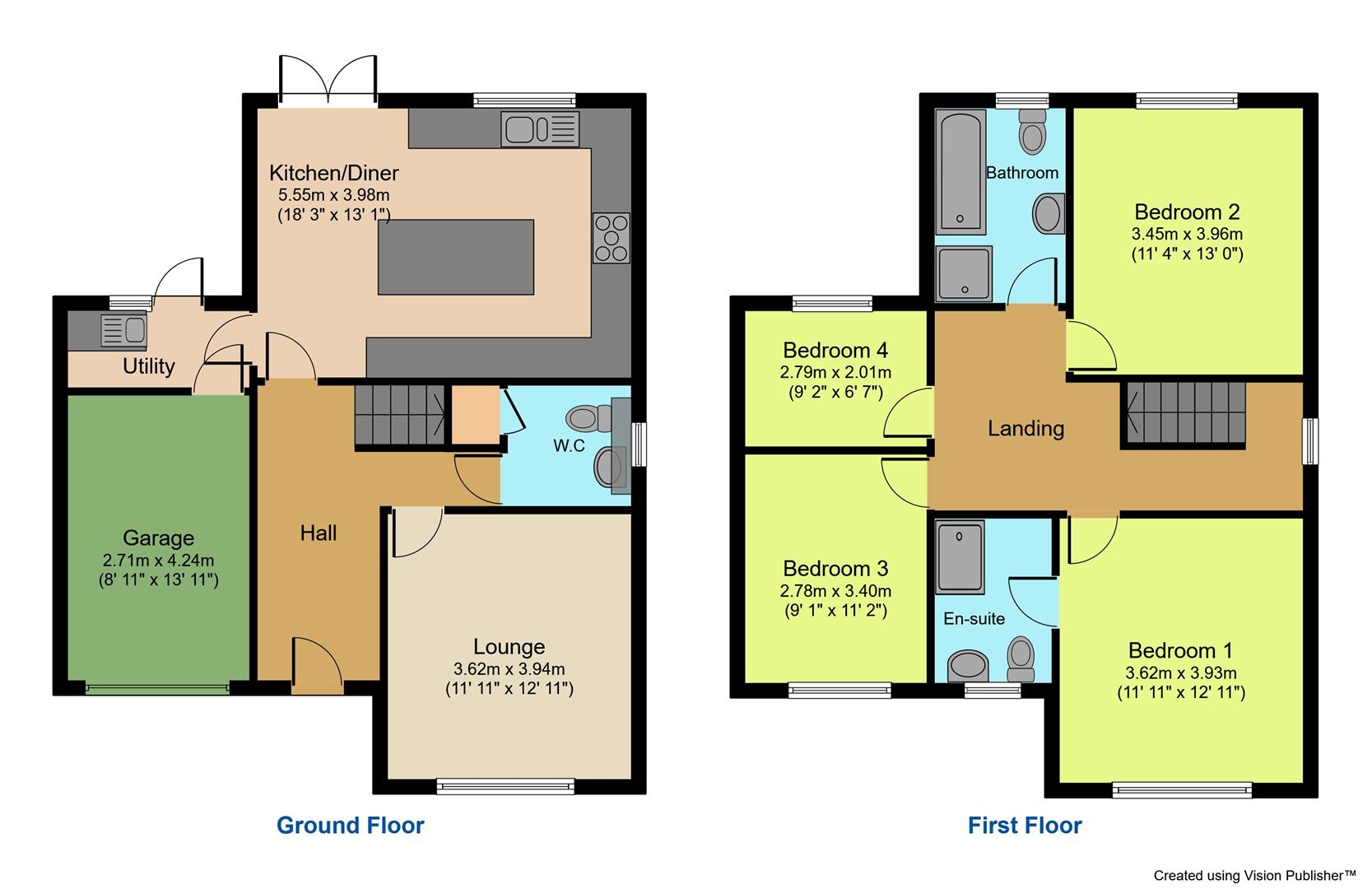Detached house for sale in The Bank, Idle, Bradford BD10
* Calls to this number will be recorded for quality, compliance and training purposes.
Property description
** detached ** 4 double bedrooms ** 2 bathrooms ** luxury kitchen ** 3 years old ** immaculate property ** parking ** close to good schools & local amenities ** EPC 'B' rating **
This is a stunning, 4 bedroom detached property which is only 3 years old and is in immaculate condition.
The property briefly comprises:- Access is through a composite door into the spacious entrance hallway with tiled floor, cornice ceiling and staircase with smoked glass balustrade. From here you can access the living room, guest WC and fabulous kitchen/diner.
The kitchen is fitted with a range of wall and base units in light grey gloss with contrasting dark grey marble effect worktops and complementary splash back tiling. There is an integrated fridge, freezer, dishwasher, two ovens, gas hob and extractor over, stainless steel sink with mixer tap, a central island with breakfast bar, ceiling spots and finished with tiled flooring.
The living room is spacious, bright and airy thanks to its picture window which allows an abundance of natural light to flow and is finished with carpet flooring.
The guest WC has vanity sink unit and push button WC with concealed cistern, finished with tiled flooring. The utility room has a stainless steel sink with mixer tap, base unit and plumbing for a washing machine.
Upstairs you will find a generous landing with smoked glass balustrade which leads to the 4 double bedrooms and family bathroom. Bedroom 1 has an en-suite bathroom and bedroom 2 has fitted wardrobes.
The family bathroom comprises:- 4 piece suite in white including panelled bath, shower cubicle, vanity sink unit, push button WC, ceiling spots, part tiled and finished with cushion flooring. The en-suite bathroom comprises:- shower cubicle, vanity sink unit, push button WC, ceiling spots, part tiled and finished with cushion flooring.
Outside to the front there is a driveway for 2 cars, lawn, integral garage and stone walling. To the rear, an enclosed garden with patio and lawn.
Property info
For more information about this property, please contact
WW Estates, BD2 on +44 1274 067254 * (local rate)
Disclaimer
Property descriptions and related information displayed on this page, with the exclusion of Running Costs data, are marketing materials provided by WW Estates, and do not constitute property particulars. Please contact WW Estates for full details and further information. The Running Costs data displayed on this page are provided by PrimeLocation to give an indication of potential running costs based on various data sources. PrimeLocation does not warrant or accept any responsibility for the accuracy or completeness of the property descriptions, related information or Running Costs data provided here.














































.png)
