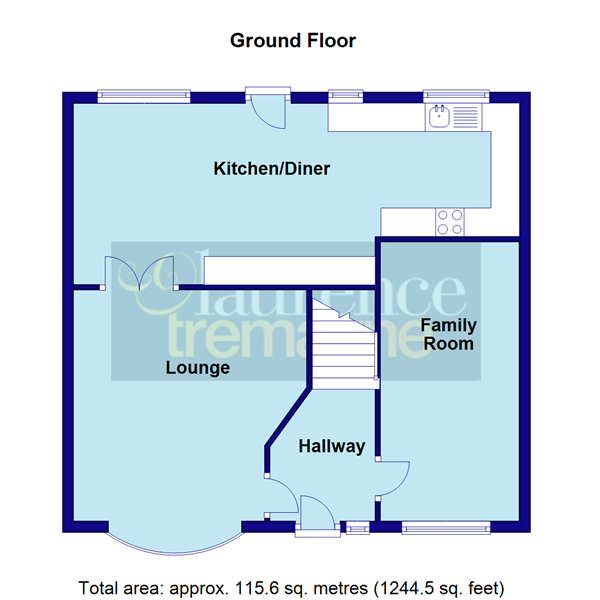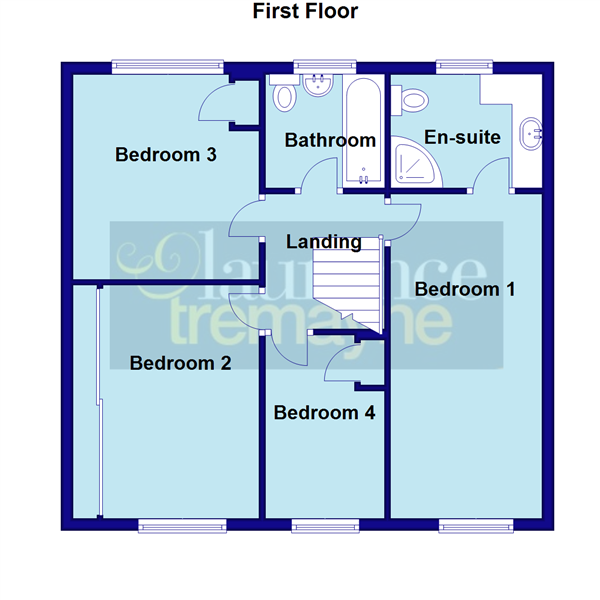Semi-detached house for sale in The Fairway, Daventry, Northamptonshire NN11
* Calls to this number will be recorded for quality, compliance and training purposes.
Utilities and more details
Property features
- 4/5 Bedrooms
- 25ft Re-fitted Kitchen/Diner
- Bedroom One with En-Suite
- Study/Family Room
- Lounge
- Epc-d
Property description
***four/five bedroom semi-detached***25ft re-fitted kitchen/diner***bedroom one with en-suite***study/family room***landscaped rear garden***
An extended four/five bedroom semi-detached on an elevation plot affording views over Daventry on the popular Borough Hill.
The property benefits from lounge, study/family room, 25ft kitchen diner with built in "neff" appliances, bedroom one with en-suite, three further first floor bedrooms, family bathroom (to be re-fitted in August 2024), replacement Upvc double glazing, gas central heating, offroad parking and a landscaped rear garden that backs onto Borough Hill and benefits from not being over looked. EPC - D
Entered Via
Part opaque glazed replacement composite door to
Porch (1.73m x 1.27m)
Oak flooring, opaque Upvc double glazing to each side aspect, radiator, hanging space for coats, wooden door to
Hallway (2.24m x 1.63m)
Stairs rising to first floor landing, oak flooring, radiator, telephone point, thermostatic control, doors to lounge and study/family room.
Study/Family Room (4.93m x 2.4m)
A versatile room currently used as a home office but could also be used as a family room or a ground floor bedroom, radiator, coved ceiling, recess spotlights, telephone point, television point.
Lounge (4.11m x 4.06m)
Feature Upvc double glazed bay window to front aspect, radiator, feature fireplace with a cast surround with inset gas fire, television point, recess LED lighting, oak flooring, coved ceiling, understairs storage cupboard, two wall mounted reading lights, opaque glazed wooden double doors opening into the kitchen/diner.
Kitchen/Diner (7.87m x 3.25m)
A spacious open plan re-fitted kitchen/diner which is the true heart of this family home and benefits from a range of eye and base level units with under unit lighting and laminate work surfaces over with matching laminate splash backs, inset "Neff" double electric oven, "Neff" gas hob and extractor, one and a quarter bowl sink and drainer and mixer tap, built in "Neff" dishwasher, inset "Neff washing machine, rawer stack, built in full height fridge and freezer, full height storage cupboards with pull out drawers, radiator, two Upvc double glazed windows to rear aspect, part Upvc double door opening out onto the rear garden.
First Floor Landing (2.29m x 1.93m)
Access to loft which is boarded shelving and light, doors to all first floor accommodation.
Bedroom One (5.44m x 2.54m)
A double bedroom with Upvc double glazed window to front aspect with views over Daventry, recess lighting, access to loft, door to
En-Suite (2.5m x 1.88m)
Fitted with a white three piece suite comprising of a low level WC, circular wash hand basin set into rolled edge work surface, corner shower cubicle with electric shower, heated towel rail, full height tiling to all walls, wall mounted central heating boiler, opaque Upvc double glazed window to rear aspect.
Bedroom Two (3.9m x 2.5m)
Another double bedroom with Upvc double glazed window to front aspect with views over Daventry, radiator, built in wardrobes to one wall.
Bedroom Three (3.4m x 3.1m)
A further double bedroom with Upvc double glazed window to rear aspect with views over the rear garden, recess storage with shelving, radiator.
Bedroom Four (3m x 1.98m)
Upvc double glazed window to front aspect with views over Daventry, radiator, built in wardrobe with shelves.
Bathroom (1.88m x 1.88m)
The current bathroom is fitted with a white suite comprising of a low level WC, pedestal wash hand basin with mixer tap, panel bath with shower attachment, full height tiling to all walls, opaque Upvc double glazed window to rear aspect, heated towel rail. The bathroom is to be totally re-fitted in August 2024.
Outside
Front
The frontage is laid mainly to lawn with shrub and flower borders, block paved driveway with ev charging point and external power point, outside light, steps up to front entrance.
Rear Garden
A landscaped tiered rear garden that benefits from not being over looked, a paved patio area enclosed by a retaining wall, outside tap, outside lighting, external power points, hard standing for a wooden shed, side access with gated access to front, steps up to a second paved patio area which is retained by a brush steel and glass balustrade, external power points, steps up to lawn area with shrub and flower borders and raised beds, ornamental wildlife pond, enclosed by timber fencing.
Property info
For more information about this property, please contact
Laurence Tremayne Estate Agents, NN11 on +44 1327 600909 * (local rate)
Disclaimer
Property descriptions and related information displayed on this page, with the exclusion of Running Costs data, are marketing materials provided by Laurence Tremayne Estate Agents, and do not constitute property particulars. Please contact Laurence Tremayne Estate Agents for full details and further information. The Running Costs data displayed on this page are provided by PrimeLocation to give an indication of potential running costs based on various data sources. PrimeLocation does not warrant or accept any responsibility for the accuracy or completeness of the property descriptions, related information or Running Costs data provided here.












































.png)
