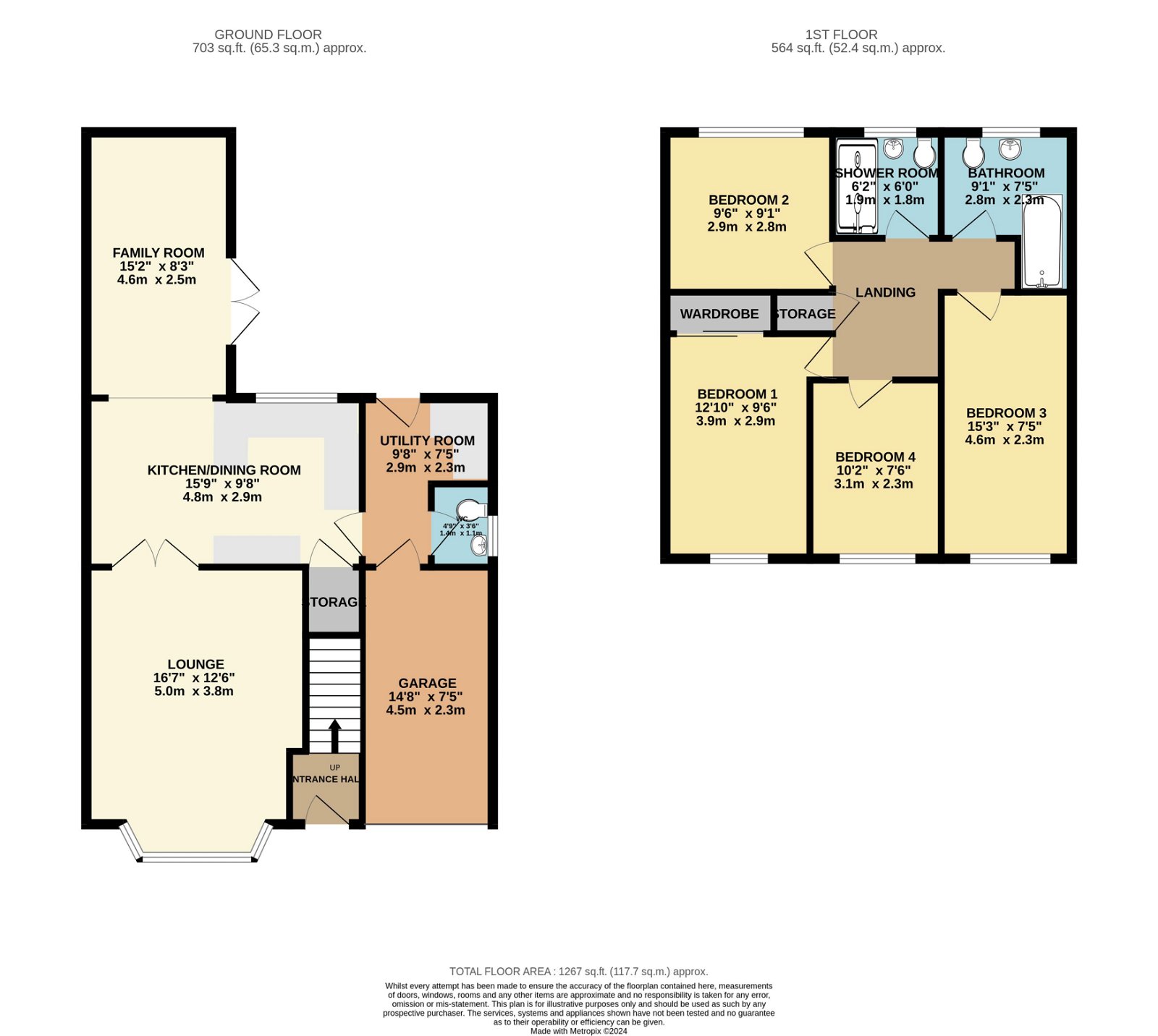Detached house for sale in Yates Croft, Four Oaks, Sutton Coldfield B74
* Calls to this number will be recorded for quality, compliance and training purposes.
Property features
- Quote ref: FS0647
- A detached home on a desirable corner plot
- Four excellent sized bedrooms
- Bathroom and Shower Room
- Open plan kitchen living dining family room
- Log burning fire
- Utility room and WC
- Garage and Driveway
- Landscaped garden
- Exceptionally convenient location for schools, shops and transport links
Property description
Quote ref: FS0647
If you are looking for a family home in a location that really doesn't get much more convenient, then this extended, stylish, detached family home, on a desirable corner plot, is one that you cannot afford not to view!
A landscaped garden with its covered entertaining area, bar and private outlook, the open plan kitchen living dining family room with a beautiful log burner, and a spacious lounge, all make this home the perfect space for entertaining and busy family life. I love the flow of all of the ground floor rooms and they are further complimented with a useful utility room, guest WC and garage.
Upstairs, there are four excellent sized bedrooms a stylish shower room and a unique, second bathroom.
The location is perfect for access to schools, shops and amenities along with Blake Street Train Station which is just a short walk away, with direct links into Birmingham and Lichfield Trent Valley stations.
A modern, spacious home in an exceptionally popular location.
Council tax band: E
Entrance Hall
Lounge - 4.47m x 3.81m (14'8" x 12'6")
Kitchen Dining Room - 4.47m x 3.81m (14'8" x 12'6")
Family Room - 4.62m x 2.51m (15'2" x 8'3")
Utility Room - 3.23m x 2.26m (10'7" x 7'5")
WC
Landing
Bedroom One - 3.96m x 2.59m (13'0" x 8'6")
Bedroom Two - 2.87m x 2.79m (9'5" x 9'2")
Bedroom Three - 4.6m x 2.26m (15'1" x 7'5")
Bedroom Four - 3.07m x 2.13m (10'1" x 7'0")
Shower Room - 1.85m x 1.83m (6'1" x 6'0")
Bathroom - 2.26m x 1.75m (7'5" x 5'9")
Garage - 4.47m x 2.26m (14'8" x 7'5")
For more information about this property, please contact
eXp World UK, WC2N on +44 330 098 6569 * (local rate)
Disclaimer
Property descriptions and related information displayed on this page, with the exclusion of Running Costs data, are marketing materials provided by eXp World UK, and do not constitute property particulars. Please contact eXp World UK for full details and further information. The Running Costs data displayed on this page are provided by PrimeLocation to give an indication of potential running costs based on various data sources. PrimeLocation does not warrant or accept any responsibility for the accuracy or completeness of the property descriptions, related information or Running Costs data provided here.










































.png)
