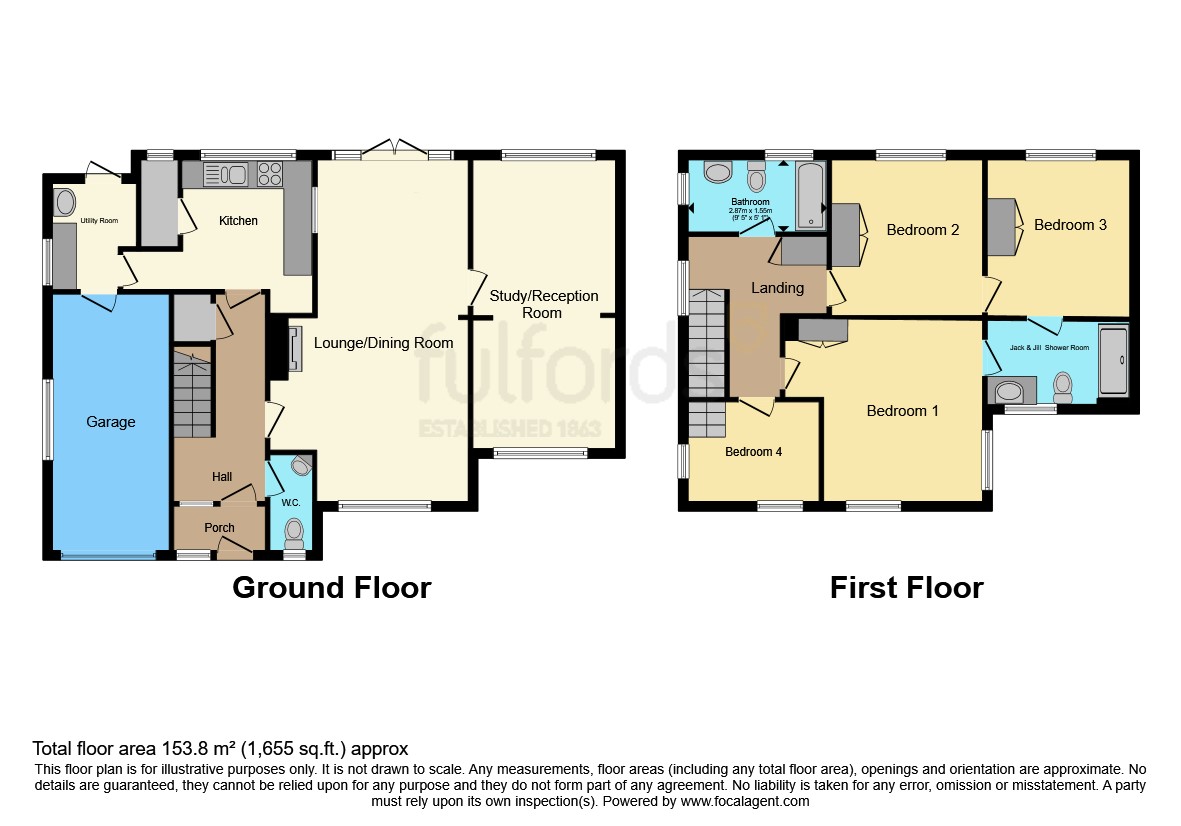Detached house for sale in Westmoor Park, Tavistock, Devon PL19
* Calls to this number will be recorded for quality, compliance and training purposes.
Property description
We are very pleased to market this impressive, 4/5-bedroom, detached house located in a desirable area of Tavistock.
Set in beautiful, private gardens extending to circa 0.3 acres, 'Bramber' is an extended and well-maintained home that is available for the first time in over 50 years. The property benefits from a south facing aspect, gated entrance, driveway, attached garage, and offers a fantastic opportunity to its next custodians to update as required. The house has been upkept to a very high standard, and includes top-quality aluminium windows throughout.
The house itself is spacious and welcoming, offering versatile and adaptable accommodation. However, the plot and garden are the star of the show; completely enchanting, and a real credit to the current owners. A glazed vestibule opens into the hall which benefits from a separate cloakroom. To the rear of the property is the kitchen/breakfast room which is fitted with a top-quality, German, ‘Poggenpohl’ kitchen with an integrated fridge and large pantry cupboard. From the kitchen is a practical utility room with rear door and Belfast sink. The generous living/dining room spans the depth of the property and benefits from French doors opening onto the rear garden and newly fitted gas fire. A door from the living room leads into the extended part of the property which was originally two rooms that have now been opened into one large, dual aspect room that can be utilised as a study, further reception room, or a fifth bedroom.
Rising to the first floor you are greeted by a bright and spacious landing with a large airing cupboard that also houses the water tank. This floor accommodates four bedrooms, all of which are flooded with natural light from the large windows and three afford in-built wardrobes. The principal bedroom is south-facing and has dual aspect windows overlooking the front garden. A modern, Jack and Jill en-suite is fully tiled and offers a luxurious walk-in shower. The main bathroom has also been recently fitted, tiled throughout and affords a shower over the bath.
Outside is where this property really impresses. The entrance is gated and opens onto a paved driveway for multiple vehicles that leads up to and beside the attached garage. The garden has been lovingly planted and maintained, including a plethora of mature plants and shrubs including Camelias, Magnolia, Wisteria, Yew Trees, Kalmia and Embothrium to name just a few. Level lawns wrap around three sides of the property but the main expanse of the garden stretches out behind the property. The rear garden showcases a commanding Old English Oak Tree understood to be over 400 years old and is a truly fantastic addition to the garden. Behind the Oak Tree, the garden slopes away and down to a small brook which brings a range of wildlife to the garden and is a lovely feature. The house itself is located in the middle of its plot and faces due south. The house is surrounded by an array of patios suitable for outdoor dining.
This individual property has been a fantastic family home for the current vendors. We highly recommend you to view this property to appreciate its space, light and versatility.
The property benefits from mains gas central heating, mains supplied water and drainage.
A Note from the Vendor:
"Throughout our long married life, this house has been endlessly adaptable to our changing needs. From the starry eyed newly weds planning their first garden together, it extended to accommodate the needs of a growing family, from sandpits and extra bedrooms to later a fine cricket pitch. Suddenly, they are gone, and then house was easily altered to provide a library that many men would envy, and luxurious shower room. But now it is time to move on and entrust its care, and the magnificent Oak tree to the next generation."
Entrance Vestibule (1.74m x 0.95m)
Entrance Hall (1.88m x 4.42m)
Cloakroom (0.87m x 1.81m)
Living /Dining Room (7.39m x 4.27m)
Kitchen/Breakfast Room (2.89m x 2.81m)
Study/Reception Room (6.15m x 3.06m)
Utility Room (2.25m x 1.77m)
Landing (3.66m x 1.87m)
Principal Bedroom (3.87m x 4.31m)
En-Suite Jack & Jill Shower Room (3m x 1.77m)
Bedroom 2 (3.4m x 3.24m)
Bedroom 3 (3.41m x 3.04m)
Bedroom 4 (2.89m x 1.96m)
Bathroom (1.54m x 2.88m)
Garage (5.52m x 2.49m)
Garden Shed (2.44m x 3.05m)
Property info
For more information about this property, please contact
Fulfords - Tavistock, PL19 on +44 1822 367962 * (local rate)
Disclaimer
Property descriptions and related information displayed on this page, with the exclusion of Running Costs data, are marketing materials provided by Fulfords - Tavistock, and do not constitute property particulars. Please contact Fulfords - Tavistock for full details and further information. The Running Costs data displayed on this page are provided by PrimeLocation to give an indication of potential running costs based on various data sources. PrimeLocation does not warrant or accept any responsibility for the accuracy or completeness of the property descriptions, related information or Running Costs data provided here.






























.png)
