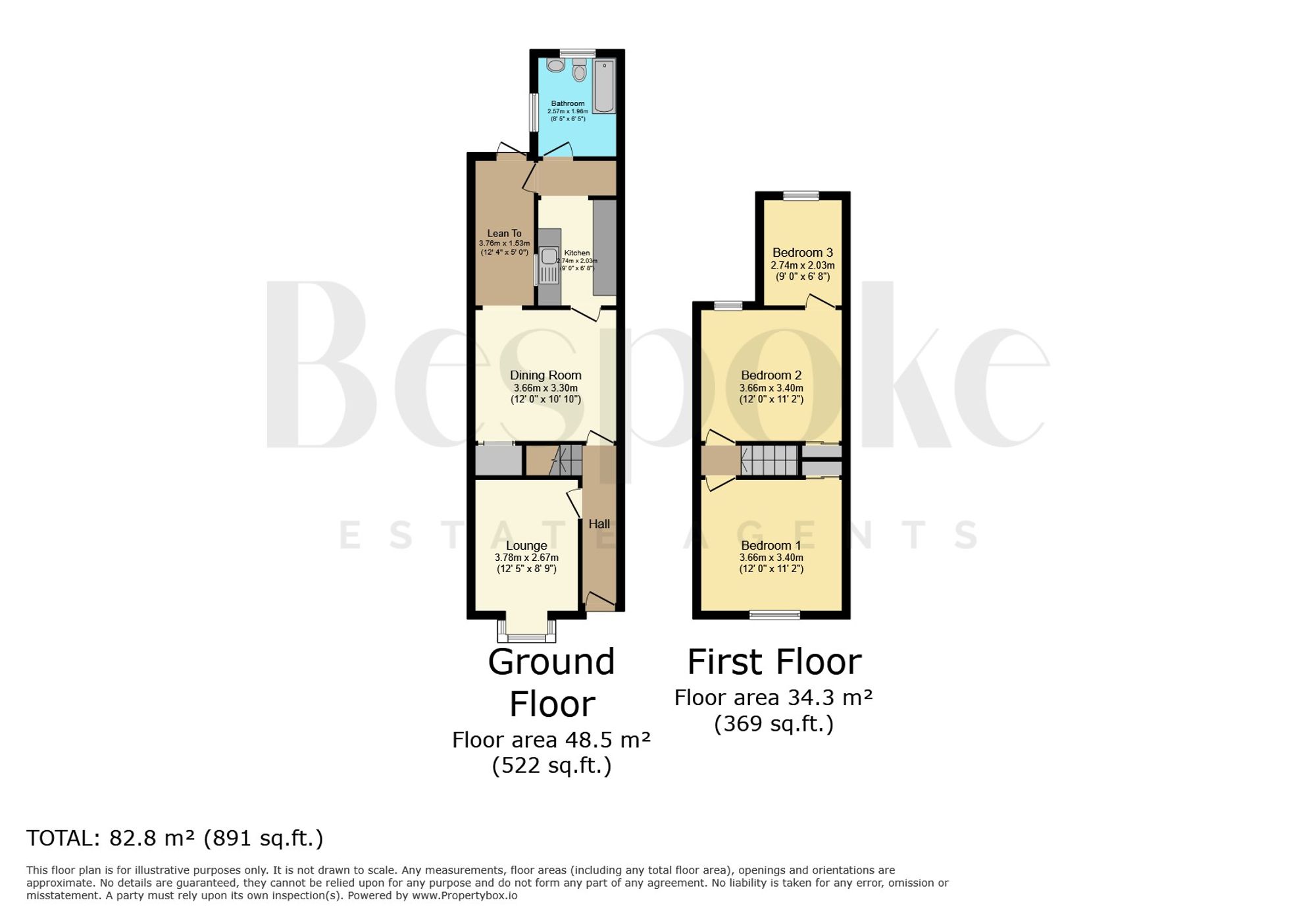Terraced house for sale in Filey Road, Reading RG1
* Calls to this number will be recorded for quality, compliance and training purposes.
Property features
- Bay Fronted Victorian Terrace
- Two Reception Rooms
- East Reading Location
- Low Maintenance Enclosed Rear Garden
- Two Double Bedrooms Plus One Third Bedroom
- Modern Fitted Kitchen
- Practical Lean-To With Sink
- Spacious Ground Floor Bathroom
- Convenient Location For Palmer Park, Town & A329(M)
- Gas Central Heating
Property description
Nestled in the vibrant East Reading locale, this captivating 3-bedroom terraced house effortlessly blends period charm with modern comforts. The bay fronted Victorian terrace boasts two reception rooms, offering versatile living spaces for relaxation and entertaining. The property features a modern fitted kitchen, two double bedrooms plus a third bedroom, and a spacious ground floor bathroom for added convenience. Ideal for first-time buyers and buy-to-let investors alike, this residence is a worthy investment with its practical lean-to featuring a sink, gas central heating, and close proximity to Palmer Park and the A329(M).
Stepping into the tranquil outdoor space, the property unveils a low maintenance enclosed rear garden that is sure to be a haven for both relaxation and al fresco dining. The paved patio, accented by charming gravel borders, offers a delightful setting for outdoor gatherings and leisurely moments. Moreover, the residence is situated within walking distance to the picturesque Kennet & Avon canal for serene strolls and is conveniently close to Palmer Park and its array of leisure facilities. This property also offers easy access to schools, making it a practical choice for families seeking a harmonious blend of urban amenities and peaceful surroundings.
EPC Rating: C
Entrance Hall
Doors to living room and dining room, stairs to first floor.
Living Room (2.67m x 3.78m)
Front aspect via double glazed window, wood laminate flooring, radiator.
Dining Room (3.66m x 3.30m)
Rear aspect via double glazed window, wood laminate flooring, radiator, door to kitchen, under stairs storage with light.
Kitchen (2.74m x 2.03m)
Side aspect. A modern fitted kitchen with a range of eye and base level units, worktops over with tiled splash backs, inset sink. Space for cooker, space and plumbing for washing machine, further appliance space. Wall mounted gas fired boiler for central heating. Tiled floor, access to inner hall.
Inner Hall
Door to lean to, door to kitchen, space for Fridge/Freezer.
Lean To (2.97m x 1.57m)
Door to rear garden, wash hand basin.
Bathroom (2.57m x 1.96m)
Dual aspect with window to rear and side. A fitted white suite with W.C. Wash hand basin, enclosed bath with shower attachment over. Tiled walls, tiled floor, radiator.
First Floor Landing
Doors to bedrooms one and two.
Bedroom Two (3.66m x 3.40m)
Rear aspect, radiator, built in storage cupboard, door to bedroom three.
Bedroom One (3.66m x 3.40m)
Front aspect, radiator, built in storage cupboard.
Bedroom Three (2.74m x 2.03m)
Rear aspect, radiator, wood effect laminate flooring.
Rear Garden
A fully enclosed, low maintenance which is mainly laid to paved patio with gravel boarders.
Disclaimer
While Bespoke Estate Agents strives to provide accurate and up-to-date information, all descriptions, photos, and videos in this advertisement are intended for illustrative purposes only and may not represent the exact condition or features of the property. Prospective buyers are advised to verify the details and arrange a viewing before making any decisions. Bespoke Estate Agents cannot be held liable for any inaccuracies or omissions. All measurements are approximate, and no warranty is given for the accuracy of the information provided. Please consult our terms and conditions for further details.
Property info
For more information about this property, please contact
Bespoke Estate Agents, RG2 on +44 118 443 9629 * (local rate)
Disclaimer
Property descriptions and related information displayed on this page, with the exclusion of Running Costs data, are marketing materials provided by Bespoke Estate Agents, and do not constitute property particulars. Please contact Bespoke Estate Agents for full details and further information. The Running Costs data displayed on this page are provided by PrimeLocation to give an indication of potential running costs based on various data sources. PrimeLocation does not warrant or accept any responsibility for the accuracy or completeness of the property descriptions, related information or Running Costs data provided here.




























.png)

