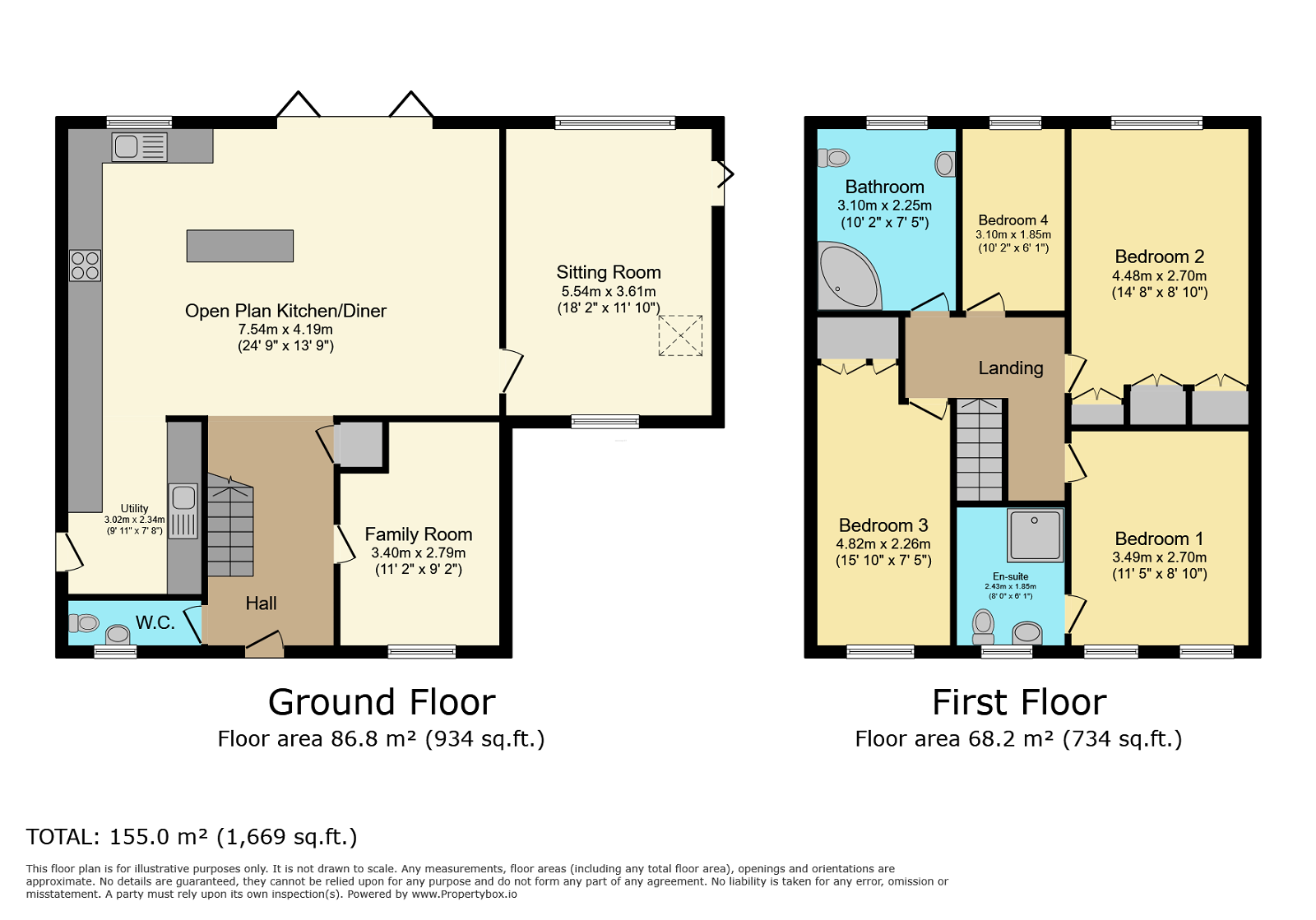Detached house for sale in Fairfield Close, Melton Mowbray LE13
* Calls to this number will be recorded for quality, compliance and training purposes.
Property features
- Riva Lily Estate Agents Rothley
- Extended four bedroom detached family home
- En-suite to the Master bedroom
- Stunning open plan kitchen diner
- Formal sitting room and children's playroom
- Double garage and parking for 7 cars
- Combi boiler fitted in 2020
- South West facing rear garden
- Council Tax Band D
- EPC Rating tbc
Property description
Riva Lily Estate Agents are marketing this exceptional detached property, offering four bedrooms, en-suite, parking for 7 cars, double garage and a wonderful open plan kitchen diner that will wow your friends and family. A South West facing garden adds to the property.
As you walk around the ground floor accommodation, the sellers have upgraded the property with contemporary wall mounted radiators. One of the reception rooms is used a family room and perfect for a children's playroom or office. People say the hub of the home is the kitchen and if that is the case, this large open plan kitchen diner with living area will certainly grab your interest. Large patio doors open up and really bring the garden and kitchen together.
This substantial open plan kitchen diner with living area offers some great wow factor. A large centre island is a great focal point of the kitchen with its breakfast bar. Offering plenty of storage cupboards for any sized family, the kitchen comes with an integrated dishwasher, built in oven and hob and a particular feature is the gold sink in front of the kitchen window that over looks the sunny South West facing garden. Added onto the kitchen is a dedicated utility area with its own sink / drainer, pluming for washing machine, contemporary wall mounted radiator and door to the side access.
The second reception room is the family sitting room. This is an extension to the side of the property and has been fitted with both windows to the front and rear aspect as well as a skylight.
As you walk back into the open plan hallway to the stairs that lead to the first floor, there is also a ground floor cloakroom for convenience. This is modern with a W.C, wash hand basin with vanity unit, and a heated towel rail. Up the stairs we go......
To the first floor, firstly the Master bedroom is a lovely sized double bedroom with two windows to the front aspect and access to a en-suite shower room. The en-suite is beautifully done with a luxury shower cubicle, W.C and wash hand basin with vanity storage units below. The double glazed window has fitted blinds. Bedroom two is another large double bedroom with fitted wardrobes. Bedroom three is another double bedroom also fitted with build in wardrobes and finally bedroom four which is a large single bedroom / small double is currently used as a study. The family bathroom is the only room not to have been recently updated. A large bathroom with a heated towel rail, W.C, wash hand basin and a large corner bath with mixer tap and shower attachment. Partly tiled walls and tiled flooring.
Parking - Dropped kerb to the from with substantial parking for circa 4 cars. To the side of the house is a double garage with power and lighting and side door to the garden. Parking for a further three cars side by side on this driveway.
South West Facing rear garden - A great garden for both children to play in and also adults to invite over friends and family. Plenty of seating available on the patio and wooden sleeper separate the lawn from the seating area.
History - The current sellers purchased the property in 2015 and then started renovating the property in 2020 until 2022. New windows, doors, kitchen, en-suite, the project took 2 years and this is the result today.
Viewings - Quote CS0541 for viewings.
For more information about this property, please contact
Riva Lily, Powered by Exp, LE7 on +44 116 484 1823 * (local rate)
Disclaimer
Property descriptions and related information displayed on this page, with the exclusion of Running Costs data, are marketing materials provided by Riva Lily, Powered by Exp, and do not constitute property particulars. Please contact Riva Lily, Powered by Exp for full details and further information. The Running Costs data displayed on this page are provided by PrimeLocation to give an indication of potential running costs based on various data sources. PrimeLocation does not warrant or accept any responsibility for the accuracy or completeness of the property descriptions, related information or Running Costs data provided here.









































.png)