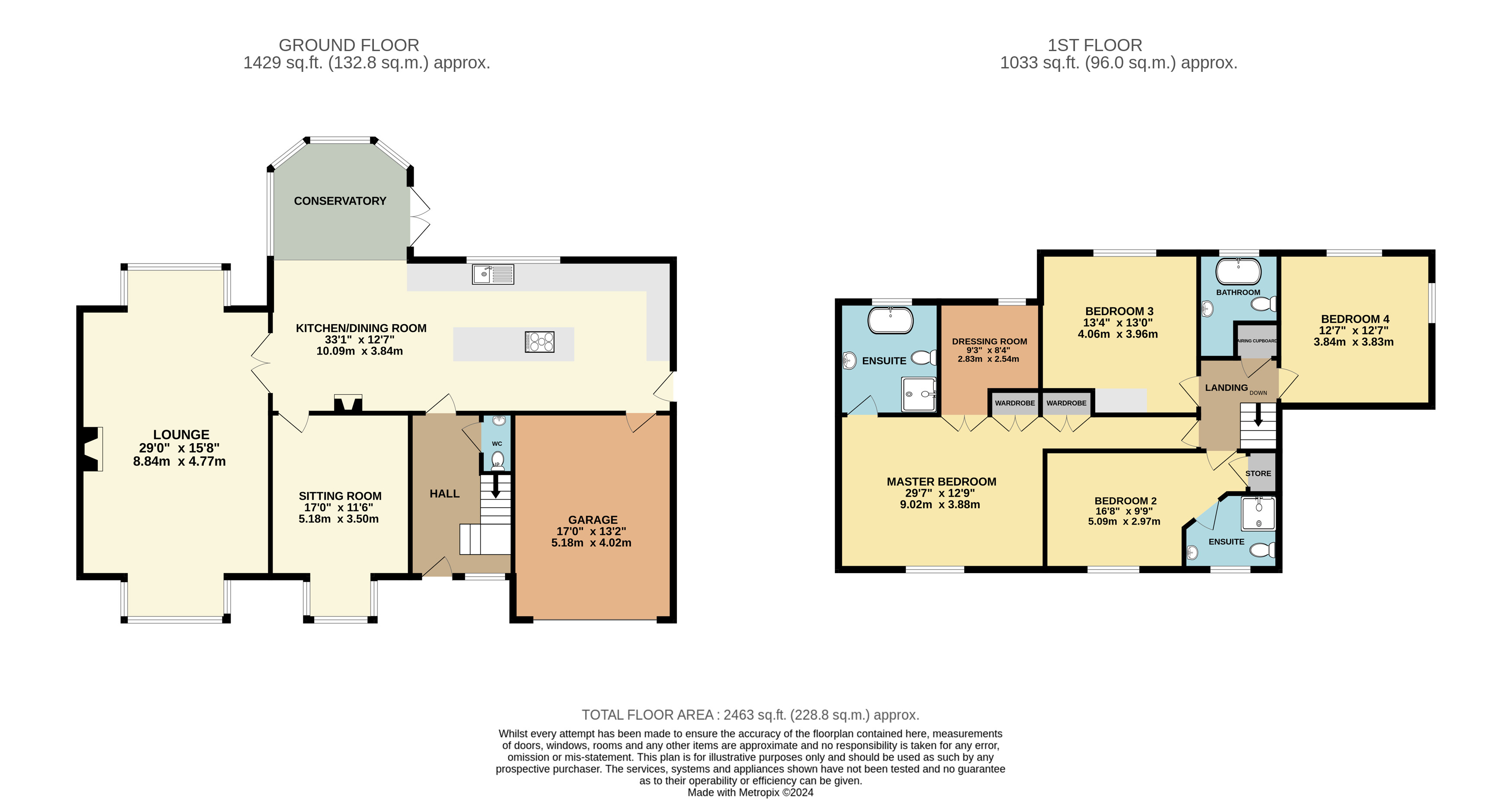Detached house for sale in Slade, Bideford, Devon EX39
* Calls to this number will be recorded for quality, compliance and training purposes.
Property features
- Executive style four/five bedroom home
- Large dual aspect lounge
- Spacious modern fitted open planned kitchen / dining room
- Conservatory
- Master bedroom with walk in wardrobe and four piece en-suite bathroom
- Garage with off road parking
- Large rear garden enjoying far reaching views
Property description
Welcome to Malibu which is situated in one of the most sought-after areas of Bideford and which offers a four-bed detached, executive-style family residence. This property has been extensively modernised and provides well-planned, contemporary accommodation with great flexibility. There is also a large garage, ample parking and a wonderful landscaped garden with far-reaching views over the Kenwith valley.
Approaching the property you are greeted with a large, private driveway which allows parking for multiple vehicles and which gives access to the garage. It is flanked by mature trees, shrubs and bushes and provides a hidden patio and ideal spot to sit and have a peaceful morning coffee. From here your enter into the light and airy hallway with doors that lead to further principal rooms, including a useful downstairs WC and stairs that ascend to the first-floor landing.
From the hallway you enter the large, sleek, open plan, modern fitted kitchen which provides ample storage space comprising of multiple eye and base level units and Quartz work surfaces. This sociable space includes a large central island and integrated appliances which includes induction electric hob, double oven, dishwasher, fridge and freezer and wine cooler. This light and airy sociable space is further extended with a large dining area which gives access to the conservatory and seating area and offers far-reaching views over the Kenwith valley and coast beyond. A door from the conservatory allows access to the back garden.
From the dining area double doors open into a generous 29’ lounge which boasts dual aspect bay windows with French doors that open to the front and the rear of the property. This room accommodates ample room for sizeable furniture and has an attractive, focal point, multi-fuel fireplace. An ideal room to sit and relax or socialise with family and friends. There is also the benefit of a second sitting room / snug which offers plenty of flexibility and which could be utilised as a study / home office or play room. This room has an inset fireplace and bay window which fills the room with plenty of natural light.
Stairs ascend to the first-floor landing where there are four bedroom which are all doubles in size with the master bedroom benefitting from large fitted wardrobes and the added bonus of a spacious walk in wardrobe / dressing room. This room is further complimented by a modern, white four-piece suite, with free-standing bath, large walk-in shower, low level WC, wash hand basin with storage below and heated towel rail for comfort.
Bedroom two being spacious in size also has the extra advantage of having a three-piece en-suite of WC, wash hand basin, shower cubicle and heated towel rail. To complete the upper floor there is a modern, family bathroom which sits between the remaining two bedrooms.
The rear garden provides plenty of seating options and is a true haven of peace having been fully landscaped it has been designed over three levels. Overlooking the back garden is a spacious raised deck area with a large seating area for ample garden furniture. It has been enclosed by a glass balustrades offering a serene retreat to sit and take in the expansive views, enjoy a glass of wine and indulge in some alfresco dining. Steps lead to two further tiered lawned areas, which are cleverly adorned with mature flower beds, trees, shrubs and bushes and truly is an idyllic retreat to sit and relax.<br/>From Bideford Quay proceed towards Northam passing Morrison’s supermarket on your right. Turn left into Alexandra Terrace, at the T junction turn left onto Northam Road and proceed to the mini roundabout. Turn Right into Northdown Road and continue passed Kingsley School and take the left hand fork to Slade where the property can be found on the right.
Hallway (4.32m x 2.57m)
Lounge (8.86m x 4.78m)
Sitting Room (5.36m x 3.5m)
Kitchen Dining Room (10.08m x 3.84m)
Conservatory (2.97m x 3.56m)
Master Bedroom (9.17m x 3.73m)
Dressing Room (2.51m x 2.06m)
En-Suite (2.54m x 2.82m)
Bedroom 2 (5.03m x 2.67m)
En-Suite (1.9m x 2.4m)
Bedroom 3 (4m x 3.86m)
Bedroom 4 (3.76m x 2.77m)
Bathroom (2m x 2.64m)
Garage (5.2m x 3.7m)
Tenure
Freehold
Viewings
Strictly by appointment only
Services
All mains services conencted
EPC
C
Council Tax
E
Estimated Rental Income
£1500 - £1600
Property info
For more information about this property, please contact
Webbers Property Services, EX39 on +44 1237 713094 * (local rate)
Disclaimer
Property descriptions and related information displayed on this page, with the exclusion of Running Costs data, are marketing materials provided by Webbers Property Services, and do not constitute property particulars. Please contact Webbers Property Services for full details and further information. The Running Costs data displayed on this page are provided by PrimeLocation to give an indication of potential running costs based on various data sources. PrimeLocation does not warrant or accept any responsibility for the accuracy or completeness of the property descriptions, related information or Running Costs data provided here.



















































.png)

