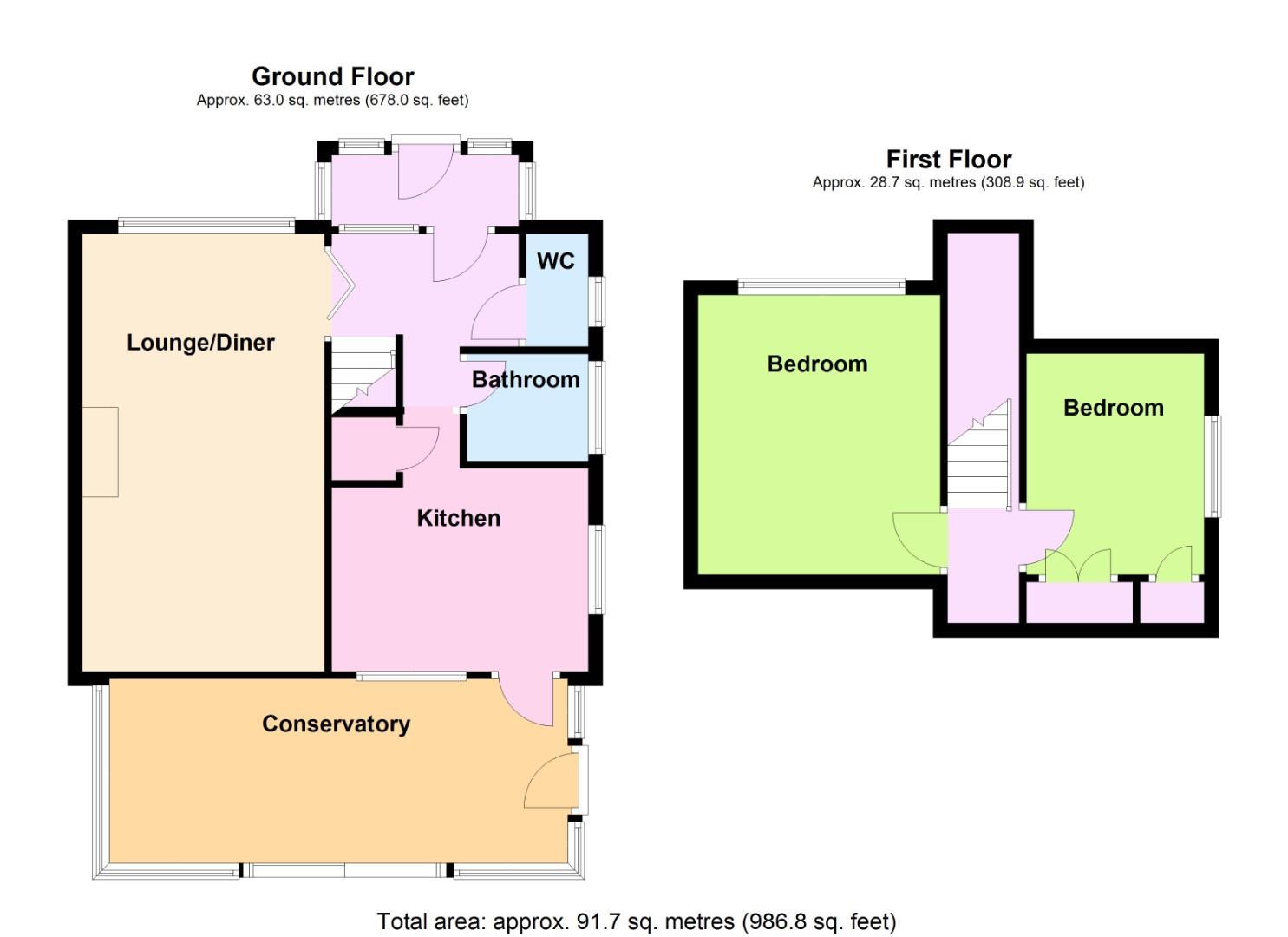Bungalow for sale in Ashwood Close, Broadwater, Worthing BN11
Just added* Calls to this number will be recorded for quality, compliance and training purposes.
Property features
- Chalet Bungallow
- Two Double Bedrooms
- Spacious Lounge/Diner
- Modern Kitchen
- Large Conservatory
- Wrap-Around Garden
- Driveway and Garage
- EPC Rating - tbc
- Beautiful Corner Plot
- Council Tax Band - C
Property description
We are delighted to offer to the market this beautifully presented two-bedroom chalet style property ideally situated on a beautiful corner plot in Worthing, close to local shopping facilities, parks, schools, bus routes, Saint Charles Borrmoeo Church, and the mainline station. The property has been well-maintained by its current owner and boasts a large modern kitchen, a spacious lounge/diner, a full width conservatory, a family bathroom and separate WC, and two double bedrooms. Other benefits include a low-maintenance wrap around garden, a garage, and a large driveway with ample off-road parking.
Large driveway offering ample off-road parking. Double glazed porch. Door to:
Entrance Hallway
Radiator. Dado rail. Coving. Stairs leading up.
Lounge/Diner (6.00 x 3.27 (19'8" x 10'8"))
Double glazed window. Sliding doors to Conservatory. Coving. Dado rail. Radiator.
Kitchen (3.47 x 3.44 (11'4" x 11'3"))
Understairs storage with power. Coving. Dual aspect double glazed windows. Wall, base and draw units. Integrated basin and drainer. Cooke and Lewis four ring gas hob with overhead extractor fan. Integrated split level oven. Integrated washing machine, fridge, and dish washer. Boiler.
Bathroom
Coving. Wall mounted heated towel rail. Basin and pedestal. Double glazed window. Bath with mixer tap and shower attachment. Wall mounted Mira shower and screen. Tiled walls.
Separate Wc
Corner basin. Double glazed window. Coving. Wall mounted heated towel rail. Tiled splashback. Low level flush WC.
Bedroom One (3.76 x 3.26 (12'4" x 10'8"))
Double glazed window. Fitted wardrobes. Radiator.
Bedroom Two (2.90 x 2.55 (9'6" x 8'4"))
Radiator. Double glazed window. Built-in wardrobes.
Conservatory (6.05 x 2.24 (19'10" x 7'4"))
Brick base. Radiator. Lighting and sockets. New roof. Double glazed windows, door and sliding doors to:
Garden
Side access. Garage access. Decking. Timber built shed. Boarders with plants and bushes. Artificial lawn. Outside tap. Outside wall lights.
Garage
Currently used as a work shop.
Property info
For more information about this property, please contact
Robert Luff & Co, BN11 on +44 1903 906544 * (local rate)
Disclaimer
Property descriptions and related information displayed on this page, with the exclusion of Running Costs data, are marketing materials provided by Robert Luff & Co, and do not constitute property particulars. Please contact Robert Luff & Co for full details and further information. The Running Costs data displayed on this page are provided by PrimeLocation to give an indication of potential running costs based on various data sources. PrimeLocation does not warrant or accept any responsibility for the accuracy or completeness of the property descriptions, related information or Running Costs data provided here.




























.png)

