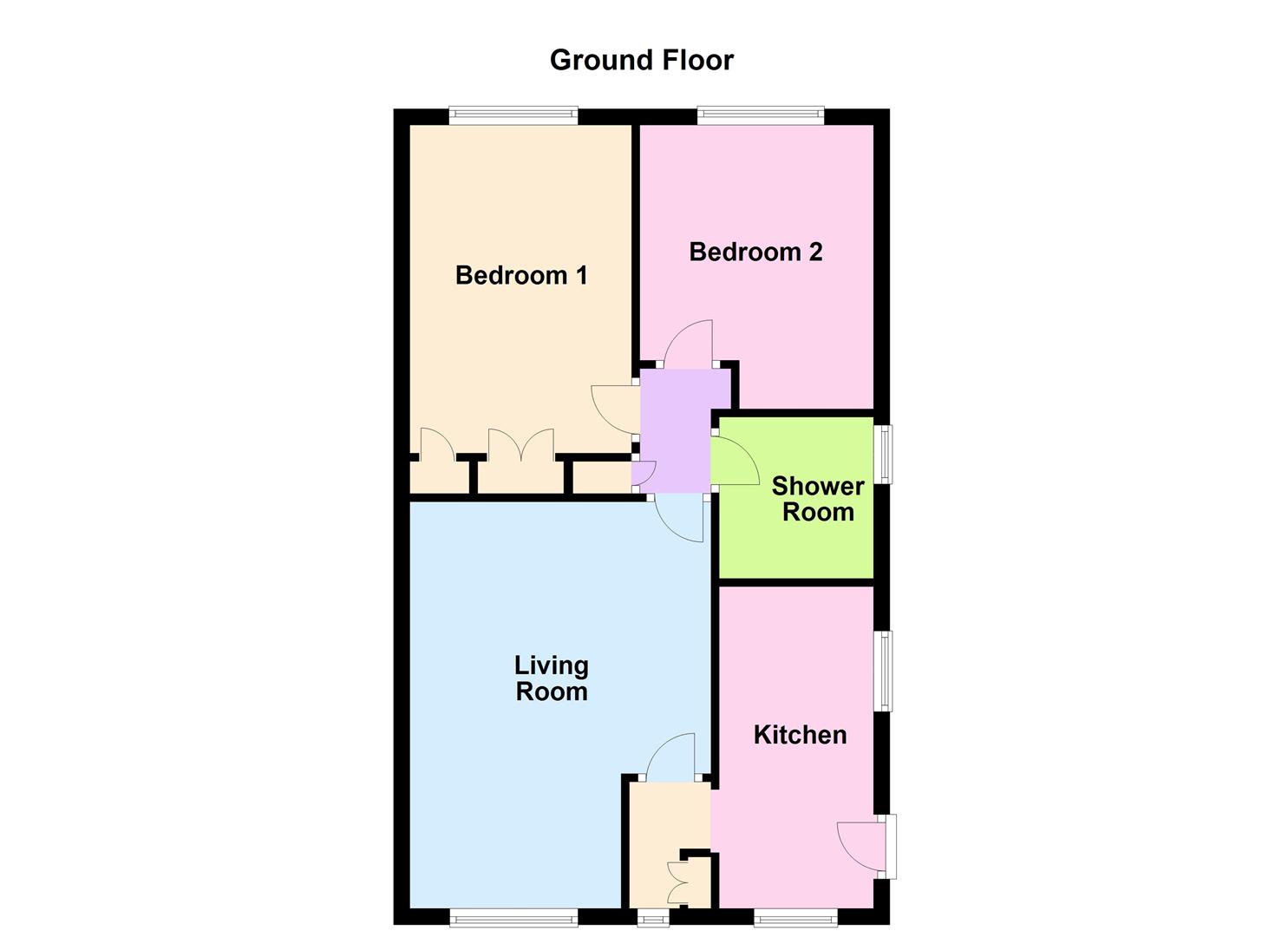Detached bungalow for sale in Byron Close, Enderby, Leicester LE19
* Calls to this number will be recorded for quality, compliance and training purposes.
Property features
- Well Presented Detached Bungalow
- Offered For Sale With No Upward Chain
- Fitted Kitchen
- Spacious Living Room
- Two Double Bedrooms & Shower Room
- Off Road Parking & Garage
- Enclosed Rear Garden
- Gas Central Heating
- Viewing Highly Recommended
- EPC Rating - D, Council Tax Band - C & Freehold
Property description
This delightful detached bungalow is offered for sale with no upward chain, nest highly recommended a viewing to see the full potential this property has to offer.
On approach you are greeted by a lawned frontage and block paved driveway leading to double gates and a single garage. Stepping inside, you will find the sleek and modern kitchen, with its stylish fitted wall and base units, stainless steel sink drainer, integrated oven, hob, and extractor fan.
Continuing on there is an inner hall with a useful storage cupboard and door leading to the remaining living accommodation.
The living room is spacious and bright, offering a perfect setting for relaxation.
There are two double bedrooms, with the main bedroom featuring built-in wardrobes for added convenience. The shower room has a three piece suite with its walk-in shower, low level wc and elegant vanity wash hand basin.
The garden is enclosed, mainly laid to lawn with mature trees and shrubs and a patio area for outside dining. A fabulous home set in the village of Enderby.
Book your viewing with Nest Estate Agents, your Independent estate agent located in Blaby, we operate under no other name.
Kitchen (4.17m x 1.88m (13'8" x 6'2"))
Living Room (5.00m x 3.73m (16'5" x 12'3"))
Inner Hallway
Bedroom One (4.57m x 2.74m (15' x 9' ))
Bedroom Two (3.48m x 2.87m (11'5" x 9'5"))
Shower Room
Property info
For more information about this property, please contact
Nest Estate Agents, LE8 on +44 116 484 7811 * (local rate)
Disclaimer
Property descriptions and related information displayed on this page, with the exclusion of Running Costs data, are marketing materials provided by Nest Estate Agents, and do not constitute property particulars. Please contact Nest Estate Agents for full details and further information. The Running Costs data displayed on this page are provided by PrimeLocation to give an indication of potential running costs based on various data sources. PrimeLocation does not warrant or accept any responsibility for the accuracy or completeness of the property descriptions, related information or Running Costs data provided here.



























.png)
