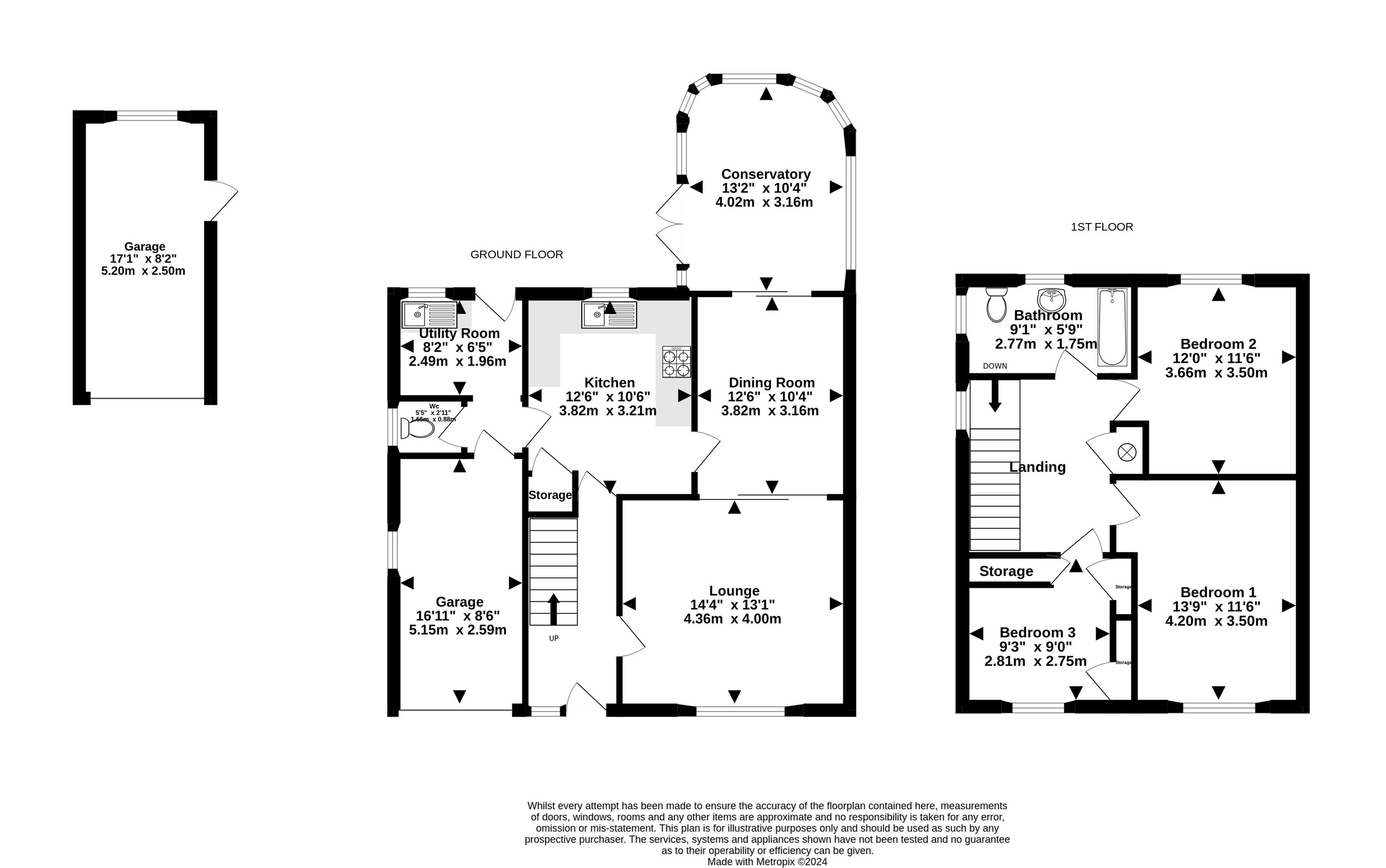Detached house for sale in Woodlands Rise, Downend, Bristol BS16
Just added* Calls to this number will be recorded for quality, compliance and training purposes.
Property features
- No chain
- Quiet cul de sac position
- 2 separate single garages
- Ample off street parking 4-5 cars
- Potential to extend (subject to planning)
- Beautifully presented, private rear garden
- Conservatory
- EPC - C - Floor area - 102 square metres
Property description
Located in one of Downend's most sought after cul de sacs is this 3 bedroom detached family home with 2 garages and a beautifully presented rear garden.
**Overview**
Situated on “Woodlands Rise” in Downend, on one of the largest plots in the road, is this beautiful 3 bedroom detached property with 2 separate Garages. This family home, ready to make your own, comes to the market with no chain, offering the perfect opportunity to move in, without delay, to a well-loved and established area of BS16.
Upon entering the home, you are welcomed into a spacious Hallway that guides you through the well considered ground floor layout. To the right of the Hall is a substantial flexible open-plan Lounge/Dining Room, perfect for socialising. A Conservatory, accessed via patio doors, extends the living space, connecting to the rear Garden and brings the outside in. The ground floor also benefits from a Kitchen with under-stairs cupboard, Utility Room and W.C. There is also internal access to the integral Garage, which could offer further storage or possibly be converted.
Upstairs on the first floor, there are 3 bedrooms (2 sizeable doubles and 1 comfortable single with built in cupboards and drawers) and the main family Bathroom. Just off the landing is a boiler/airing cupboard housing a modern Worcester Bosch combi boiler. The landing also provides access to the loft space which is partially boarded.
Due to the substantial size of the plot, this property offers significant potential to extend to the side/rear of the house (subject to planning). The detached second Garage provides scope for conversion (subject to planning) into additional living accommodation or Home Office/Studio or Gym, or hobby/crafting/leisure space.
**Outside**
Front - the front Garden benefits from a paved area and a small lawn with mature trees and shrubs.
Off Street Parking - externally this home comes with ample off street parking for 4 -5 cars.
Garages - the two Garages each have their own access, driveway and power and light. One Garage is integral to the side of the property. The other Garage is detached and set back to the left side of the property with a long driveway.
Rear Garden - The rear Garden can be accessed via a side gate on either side of the property. The large easterly facing Garden is beautifully presented and offers a mature tree line, shrubs and flower borders, making it ideal for a garden enthusiast or nature lover. There are two sizeable lawns, with various paved patio spaces in different parts of the Garden suitable for relaxing or outdoor entertaining. The Garden has a Shed and Summerhouse and also offers side access to the second Garage. Walking to the very top of the Garden, there is also a woodland/natural wildlife garden area.
Additional Benefits - Security alarm
**Location**
Situated in a quiet and sought after cul de sac in Downend, this house would suit a variety of different buyers from families to professionals. It is in close proximity to Downend High Street which offers many local amenities, including shops, supermarkets, restaurants, coffee shops, library, doctors surgeries, dental practices, parks and sport clubs. This property is perfect for families as it sits within the catchment area of several highly rated schools. It is convenient for commuting and travelling further afield, being a short distance from the Avon Ring Road, the M32/M4/M5 motorway corridors, Bristol Parkway Railway Station, local bus routes and cycle paths.
There are also lovely walks nearby where you can explore Britannia Woods, Lincombe Barn, Vassalls Park, the Frome Valley Walkway which takes in all the beauty of the River Frome and Frenchay Village and Common.
A viewing is highly recommended to fully appreciate the huge potential of this property and to see all it has to offer.
**Material information (provided by owner)**
Tenure - Freehold
Council tax band - E
Lounge (4.36 m x 4.00 m (14'4" x 13'1"))
Dining Room (3.82 m x 3.16 m (12'6" x 10'4"))
Kitchen (3.82 m x 3.21 m (12'6" x 10'6"))
Conservatory (4.02 m x 3.16 m (13'2" x 10'4"))
Utility (2.49 m x 1.96 m (8'2" x 6'5"))
W/C (1.66 m x 0.88 m (5'5" x 2'11"))
Bedroom 1 (4.20 m x 3.50 m (13'9" x 11'6"))
Bedroom 2 (3.66 m x 3.50 m (12'0" x 11'6"))
Bedroom 3 (2.81 m x 2.75 m (9'3" x 9'0"))
Bathroom (2.77 m x 1.75 m (9'1" x 5'9"))
Garage (5.15 m x 2.59 m (16'11" x 8'6"))
Garage 2 External (5.20 m x 2.50 m (17'1" x 8'2"))
Property info
For more information about this property, please contact
Ocean - Downend, BS16 on +44 1727 294312 * (local rate)
Disclaimer
Property descriptions and related information displayed on this page, with the exclusion of Running Costs data, are marketing materials provided by Ocean - Downend, and do not constitute property particulars. Please contact Ocean - Downend for full details and further information. The Running Costs data displayed on this page are provided by PrimeLocation to give an indication of potential running costs based on various data sources. PrimeLocation does not warrant or accept any responsibility for the accuracy or completeness of the property descriptions, related information or Running Costs data provided here.






































.png)

