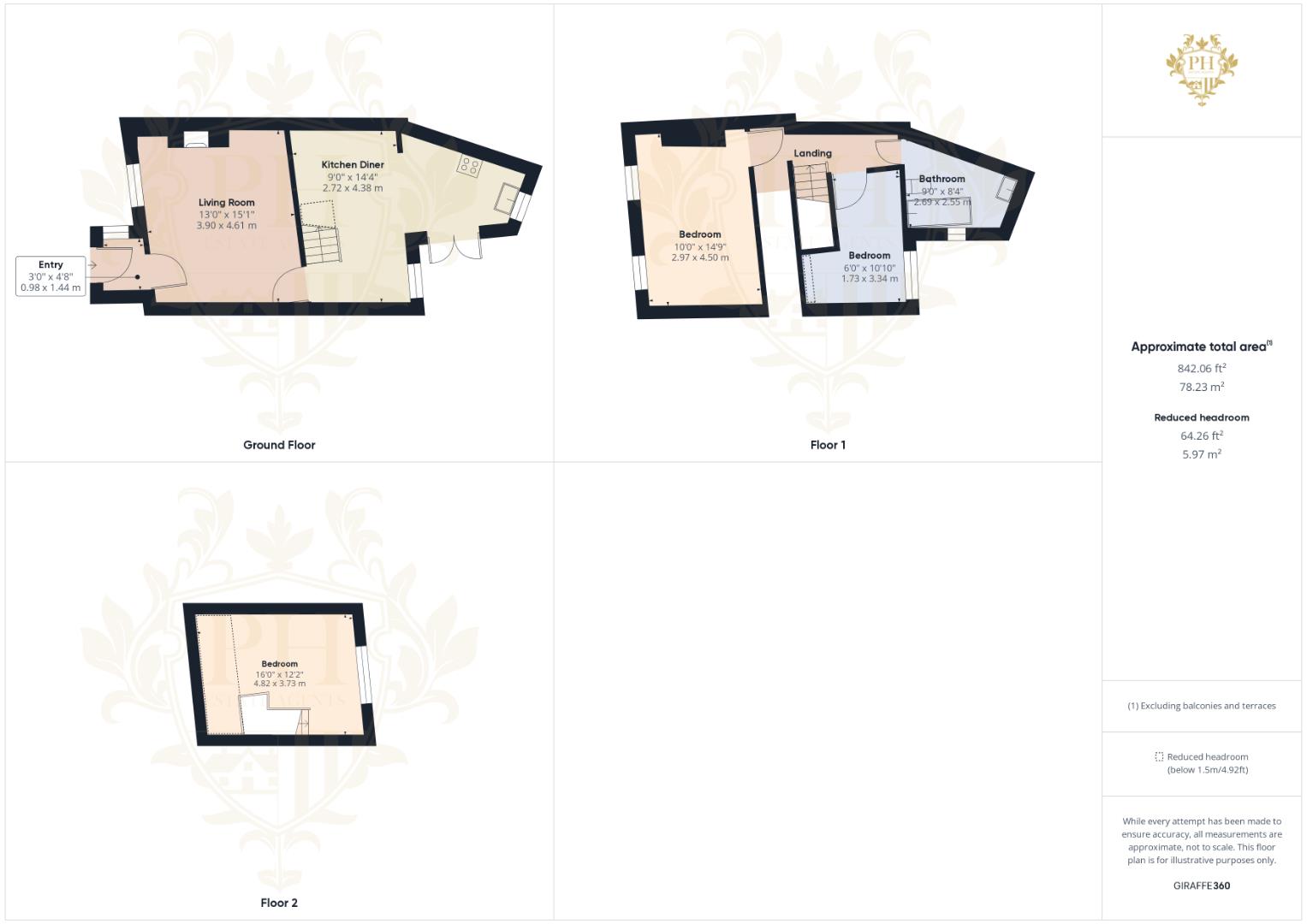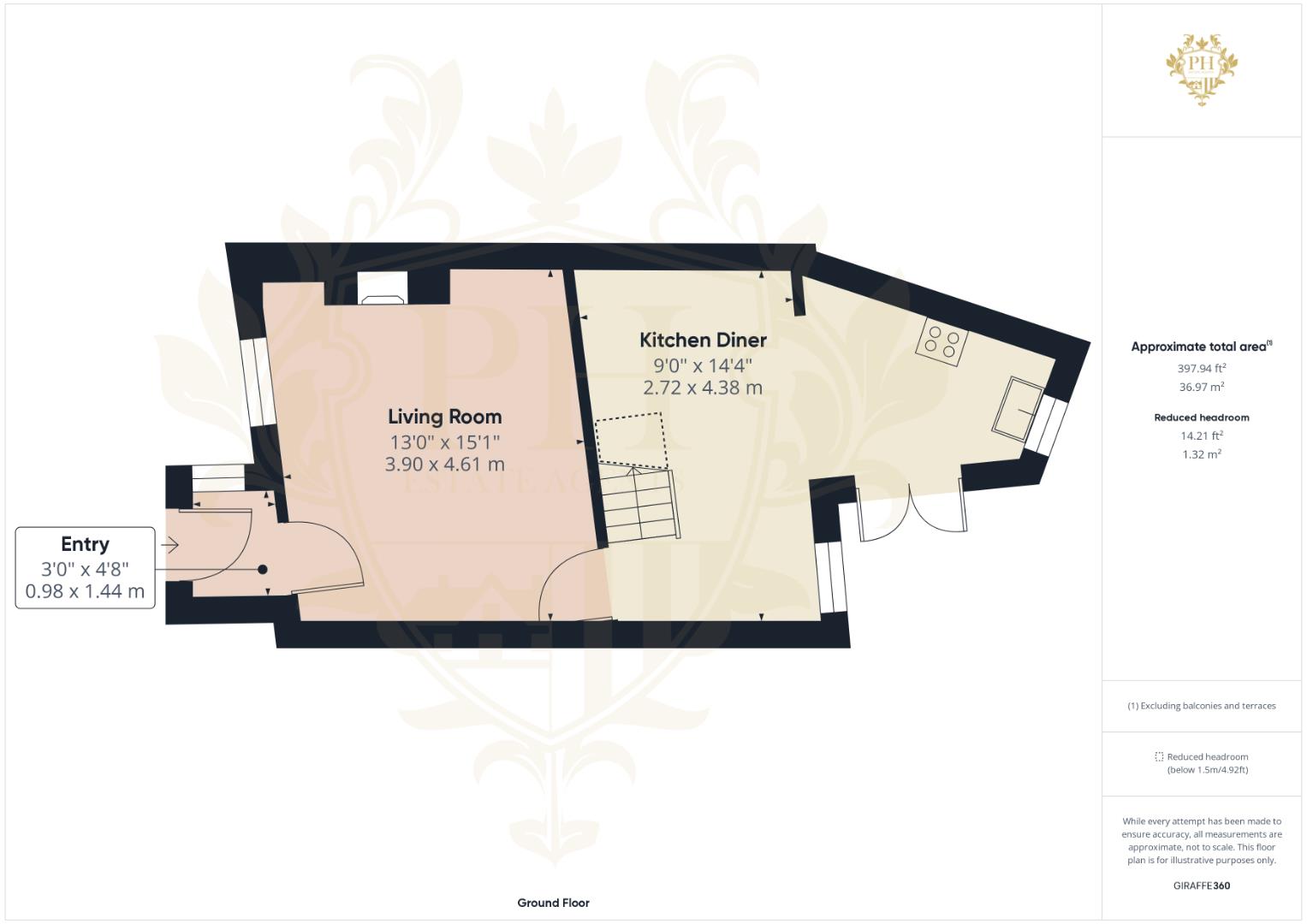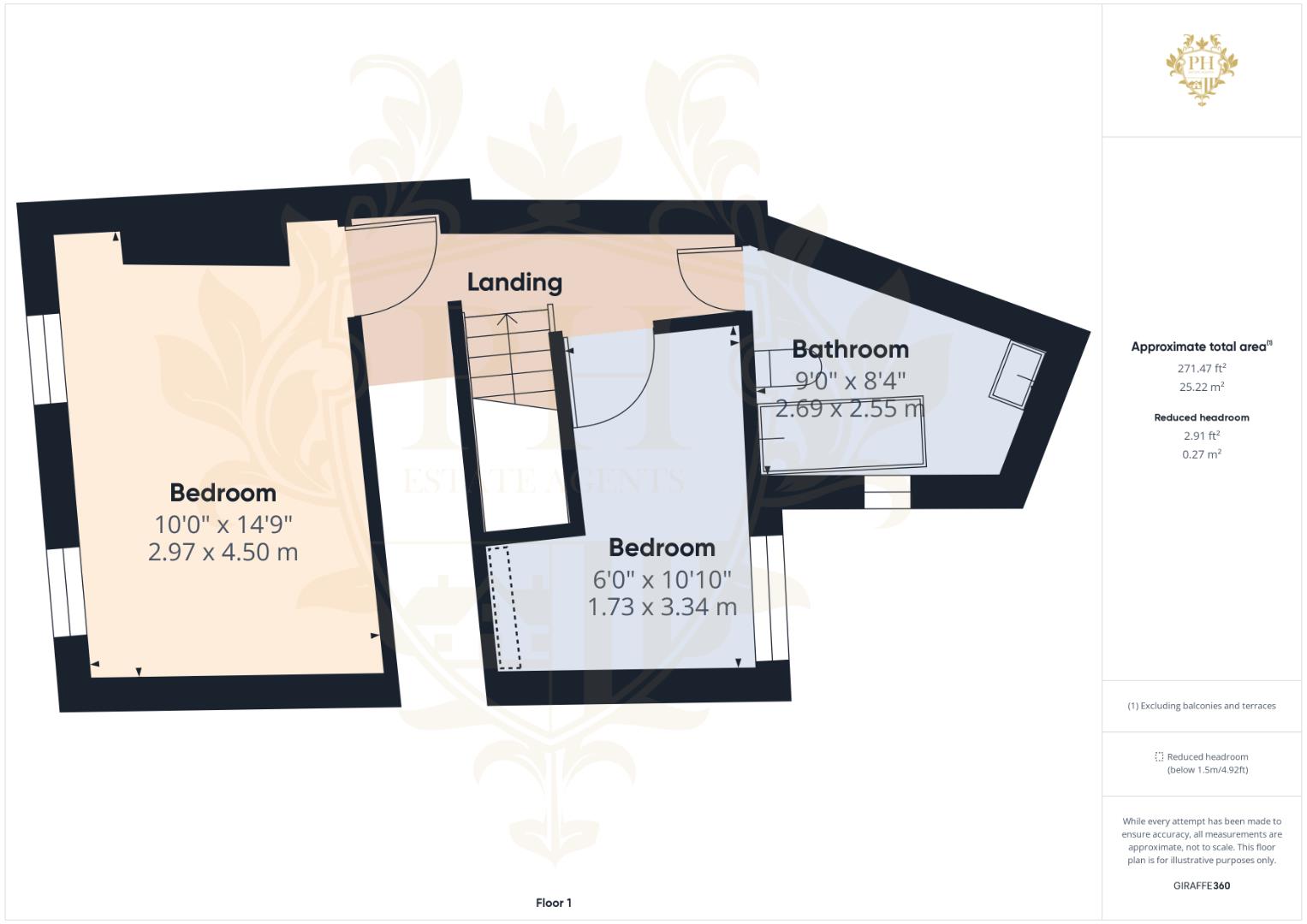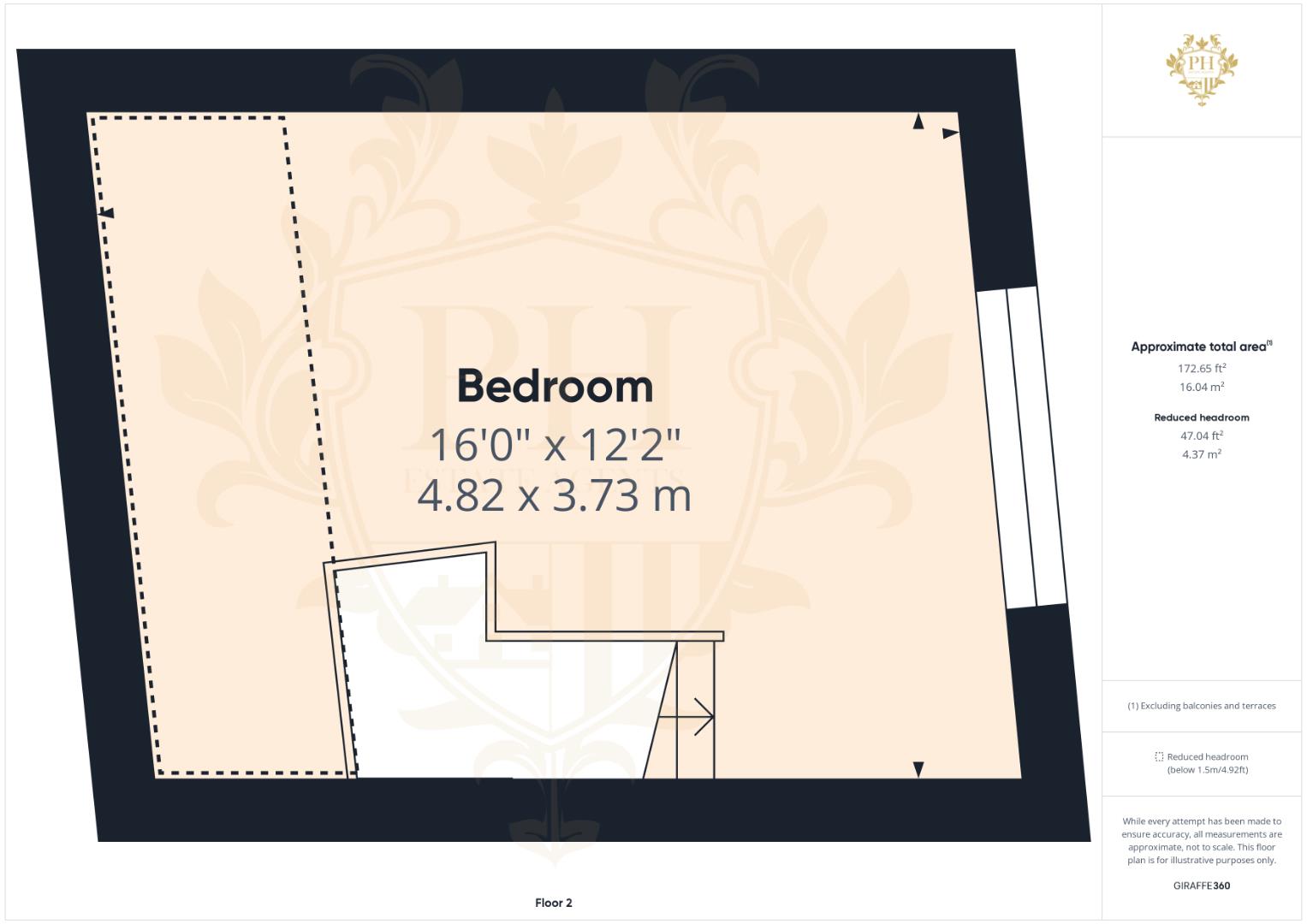Cottage for sale in Wynyard Road, Wolviston, Billingham TS22
* Calls to this number will be recorded for quality, compliance and training purposes.
Property features
- Extended and deceptively spacious
- 3 bedroom cottage
- Wolviston village location
Property description
This end cottage style home in Wolviston Village offers a cosy retreat for those seeking a peaceful and idyllic lifestyle.
Contact us today to arrange a viewing and experience everything this property has to offer!
Entrance Porch (0.91m x 1.42m (3' x 4'8))
Welcome to this charming home that greets you with an inviting oak external door, leading into a cosy entrance porch. The porch features a small uPVC side window and tastefully neutral painted walls.
Reception Room (3.96m x 4.60m (13' x 15'1))
Step into the spacious reception room at the front of the house, a perfect space for family gatherings. This room boasts a double-glazed UPVC window, a central heating radiator, and elegant solid oak wood flooring for easy maintenance. For added warmth, a delightful wood-burning stove serves as a focal point.
Kitchen Diner (2.74m x 4.37m (9' x 14'4))
The heart of the home, the kitchen diner, is beautifully fitted with a range of oak base, wall, and drawer units, complemented by marble-effect work surfaces. It includes a stylish ceramic sink with a mixer tap, a four-ring gas hob with white tiled splashback, and a brushed steel electric extractor fan. Integrated appliances include a smeg electric oven and a fridge freezer. There's plumbing for a washing machine and two central heating radiators. The kitchen diner also offers ample space for a dining table, perfect for family meals, and features French doors that open out to the rear courtyard garden. A uPVC double-glazed window provides a lovely view of the garden area.
Landing
The landing is carpeted and provides access to the two bedrooms and family bathroom and to the staircase to the top floor
Bedroom One (3.05m x 4.50m (10' x 14'9))
Bedroom One is located at the front of the house and features two double-glazed uPVC sash windows with central heating radiators beneath each. The room is finished with carpeting and neutral painted walls.
Bedroom Two (1.83mx 3.30m (6'x 10'10))
The second bedroom has neutral decor and carpeting and ready for the new homeowner's personal touch. It includes uPVC double-glazed sash windows overlooking the rear garden and a large central heating radiator.
Family Bathroom (2.74m x 2.54m (9' x 8'4))
The family bathroom is modern and stylish, featuring a white three-piece suite comprising a panelled bath with a mixer tap with overhead shower with a shower screen, and a wood vanity unit with sink inset and WC. The bathroom is partially tiled, with LED downlights, a tiled floor, and an art deco-style radiator. The boiler is conveniently housed here as well.
Bedroom Three (4.88m x 3.71m (16 x 12'2))
Bedroom three, located on the top floor, is a professionally converted loft room that offers central heating and the added benefit of eaves storage. This bright and airy space features two Velux windows along with sash uPVC windows to the rear, allowing an abundance of natural light.
External
The front of the house is set back, featuring a generous garden with a wrought iron gate, a lawn, a concrete pathway leading to the front door, and bordered shrubbery with a Willow tree, mature hedging, and a slate patio area. The rear of the property boasts an extremely private courtyard garden with a raised timber decking area, ideal for al fresco dining, a flagstone patio, an outside power point and an outdoor tap.
Property info
Cam01415G0-Pr0365-Build01.Png View original

Cam01415G0-Pr0365-Build01-Floor00.Png View original

Cam01415G0-Pr0365-Build01-Floor01.Png View original

Cam01415G0-Pr0365-Build01-Floor02.Png View original

For more information about this property, please contact
PH Estate Agents - Teesside, TS6 on +44 1642 048099 * (local rate)
Disclaimer
Property descriptions and related information displayed on this page, with the exclusion of Running Costs data, are marketing materials provided by PH Estate Agents - Teesside, and do not constitute property particulars. Please contact PH Estate Agents - Teesside for full details and further information. The Running Costs data displayed on this page are provided by PrimeLocation to give an indication of potential running costs based on various data sources. PrimeLocation does not warrant or accept any responsibility for the accuracy or completeness of the property descriptions, related information or Running Costs data provided here.































.png)
