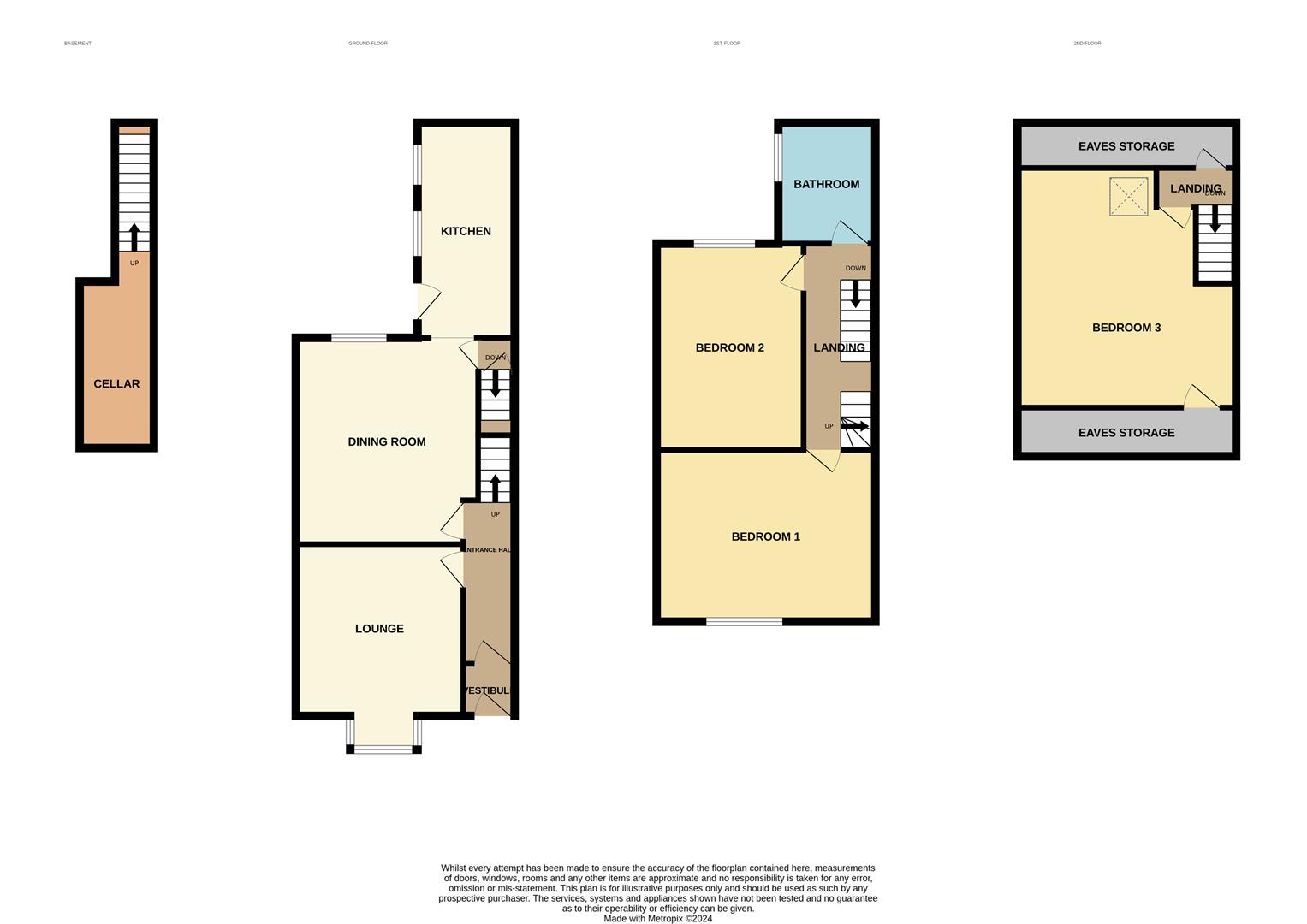Terraced house for sale in West Street, Stalybridge SK15
* Calls to this number will be recorded for quality, compliance and training purposes.
Property features
- Stylishly Refurbished Extended Three-Storey Property
- Two Reception Rooms Plus Contemporary Re-Fitted Shaker Style Kitchen With Integrated Appliances
- Three Large Double Bedrooms Over The Upper Two Floors
- Stylishly Re-Fitted Four-Piece Bathroom Suite
- Excellent Commuter Links
- Neutral Decoration Throughout
- Inherent Character Features Retained
- Simply Must Be Viewed Internally
- No Forward Vendor ChaIn
Property description
Having undergone a comprehensive refurbishment programme, the property comes onto the market in first class order throughout and offers larger than average, extended three-storey accommodation and simply must be viewed internally to fully appreciate the size and quality of accommodation on offer.
The property has retained much of its inherent charm and character and is within close proximity of numerous amenities and enjoys excellent commuter links. ** Viewing highly recommended **.
The Accommodation Briefly Comprises:
Entrance vestibule, entrance hallway, lounge with feature fireplace and box bay window, . Dining room with French doors onto the rear courtyard garden and access to useful storage cellar, contemporary Shaker style kitchen with integrated appliances.
To the first floor there are two substantial double bedrooms, a bathroom with contemporary four-piece suite.
To the second floor there is a further substantial bedroom with good size eaves storage to both front and rear.
Externally, the property is elevated from the carriageway and has a forecourt garden whilst to the rear, there is a pleasant courtyard garden.
The property is well placed for numerous amenities including Tameside Hospital, Stamford Park and several junior and high schools. Also within easy there are excellent commuter links via the town centre's bus and train stations.
The Accommodation In Detail Comprises:
Ground Floor
Entrance Vestibule
UPVC double-glazed front door, mosaic tiled floor.
Entrance Hallway
Feature stained glass panel to internal door, exposed stained floorboards.
Lounge (338.63m x 3.43m plus box bay window 2.54m x 0.71m)
Feature fireplace and tiled hearth, uPVC double-glazed box bay, central heating radiator.
Dining Room (4.37m x 3.78m reducing to 3.51m (14'4 x 12'5 reduc)
Chimney breast alcove storage cupboard, uPVC double-glazed window, central heating radiator, access to cellar which provides useful storage space.
Kitchen (4.55m x 2.06m (14'11 x 6'9))
Stunning feature brick wall with a range of stylish contemporary wall and floor mounted units with copper accessories and contrasting worktop, one and a half bowl sink unit, built in stainless steel oven, four-ring ceramic hob, plumbing for automatic washing machine and dryer, two uPVC double-glazed windows, uPVC double-glazed rear door.
First Floor
Landing
Recess spotlights.
Bedroom 1 (4.78m x 3.63m (15'8 x 11'11))
UPVC double-glazed window, central heating radiator.
Bedroom 2 (4.37m x 3.10m (14'4 x 10'2))
Feature cast iron fireplace, uPVC double-glazed window, central heating radiator.
Bathroom/Wc (2.57m x 2.06m (8'5 x 6'9))
Contemporary white suite having panelled bath, separate shower cubicle, wash hand basin, low-level WC, part tiled, uPVC double-glazed window, heated towel rail/radiator, recess spotlights.
Second Floor
Landing
Access to eaves storage area.
Bedroom 3 (5.08m x 4.75m reducing to 3.96m (16'8 x 15'7 reduc)
Irregular shaped room, double-glazed Velux window, central heating radiator, access to front storage eaves area.
External
Forecourt garden, to the rear there is a pleasant courtyard garden.
Tenure
Freehold - Solicitors to confirm.
Council Tax
Council Tax Band "B".
Viewings
Strictly by appointment with the Agents.
Property info
For more information about this property, please contact
WC Dawson & Son, SK15 on +44 161 937 6395 * (local rate)
Disclaimer
Property descriptions and related information displayed on this page, with the exclusion of Running Costs data, are marketing materials provided by WC Dawson & Son, and do not constitute property particulars. Please contact WC Dawson & Son for full details and further information. The Running Costs data displayed on this page are provided by PrimeLocation to give an indication of potential running costs based on various data sources. PrimeLocation does not warrant or accept any responsibility for the accuracy or completeness of the property descriptions, related information or Running Costs data provided here.






































.png)

