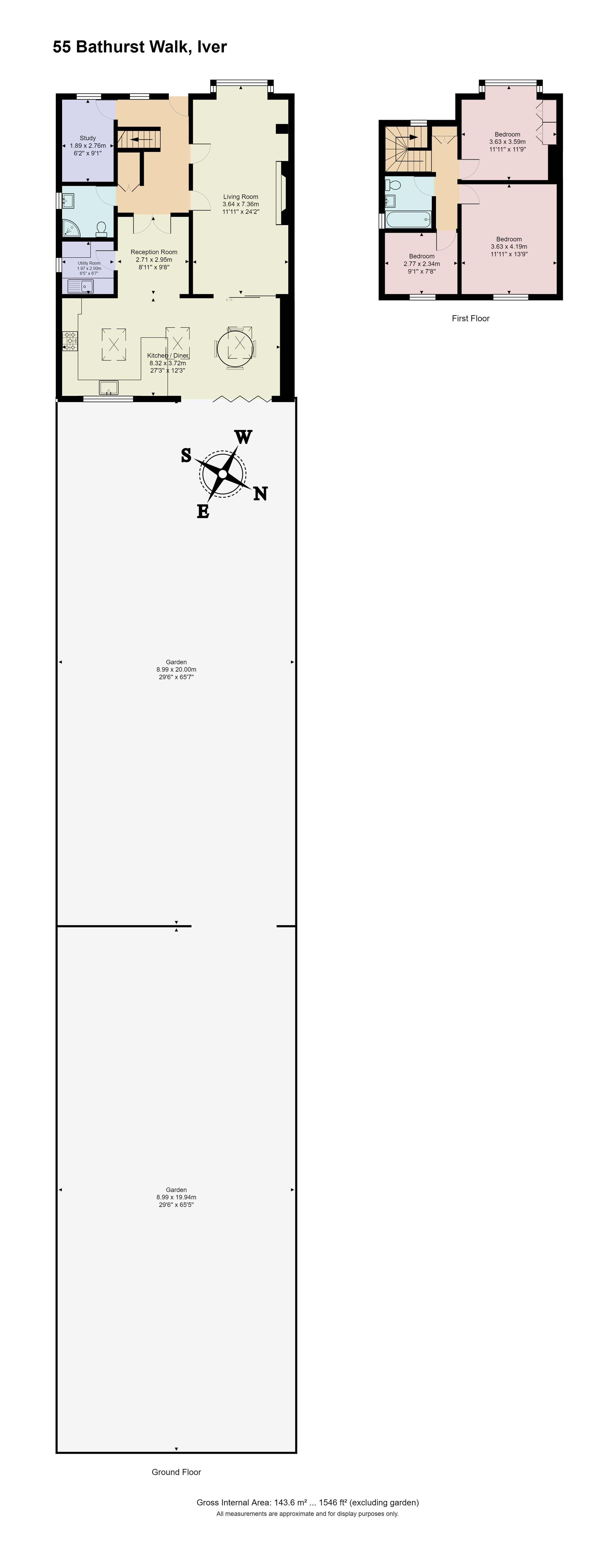Semi-detached house for sale in Bathurst Walk, Richings Park, Buckinghamshire SL0
* Calls to this number will be recorded for quality, compliance and training purposes.
Property features
- Desirable road
- Very short walk to Iver Station (Elizabeth Line)
- Ready to move in
- Close to High Street
- Large Rear Garden
- Driveway parking for 2/3 cars
- Over 1500 sq ft
- Potential to extend to the side, rear and loft (STPP)
- Prestigious Richings Park location
Property description
Overview
Rarely available on Bathurst Walk, this opportunity to be based on one of Riching Park's premier roads is here! Richings Park is a super desirable enclave in Buckinghamshire and as you'll see is surrounded by green space and yet quickly accessible to many surrounding towns.
The house is characterful throughout and would be perfect for a family who value the calm of the serene Bathurst Walk and surrounding roads, the character of a well built family home and the convenience of being a couple of minutes' walk from Iver Station which is on the Elizabeth Line.
The house has been extended to the rear meaning the living space is plenty for a growing family to enjoy from day one. It also has the potential to be extended in the side (on top of the study), back (further extension to the rear) and loft as desired, subject to the usual planning permission consents.
Stand out features all around the 26ft living room include the wooden flooring, brick surrounded fireplace, the blue painted woodwork and large double glazed windows. The large open plan kitchen diner is also a particular highlight featuring granite worktops and the full range of white goods including dishwasher. The downstairs office is bright and airy and could be used as a play room / fourth bedroom if needed. The laundry room has excellent storage space and enables you to keep your laundry away from the rest of the kitchen. Having a full size additional bathroom with shower cublicle adds to the convenience for everyday family living.
Throughout the house, the amount of natural light is noticeable as soon as you walk into the front hallway and the wide rear patio door means you have stunning views over the long garden. The garden itself is an attractive place to spend time, being over 100 feet long and made up into different zones including a lawn area, patio area, shrubs and trees, greenhouse and shed. There is also an allotment section enabling you to grow your own fruit and vegetables with ease.
The first floor has three well sized and well decorated bedrooms and a family bathroom. The master bedroom has built-in wardrobes and over looks the rear garden. The fully tiled family bathroom includes bath with overhead shower for convenient family living.
The front of the house has lovely kerb appeal with a driveway for 3 cars with the greenery and neighbouring houses all adding to the aesthetic appeal. Bathurst Walk and the bordering roads are highly sought after by families - a safe and pleasant neighbourhood to be based.
Families are drawn to the area for many reasons but one of them is the choice of excellent schools nearby which include Iver Village Infant and Junior Schools, Burnham Grammar School and Langley Grammar School.
Another big plus is the ease of transport whatever your preferred choice is. Iver Station (Elizabeth line) is just a few minutes' walk from the house, enabling a quick commute to West London, Central London or Canary Wharf. The commute is not just quick but comfortable too with the brand new air conditioned tubes. Road users can have quick and easy access to the M25, M40 and A40 to get to neighbouring towns and beyond. The close proximity to Heathrow Airport is a major draw too, making it super convenient for quick weekends away or overseas work trips.
Council tax band: F
Property info
For more information about this property, please contact
Keller Williams, SL6 on +44 1628 246215 * (local rate)
Disclaimer
Property descriptions and related information displayed on this page, with the exclusion of Running Costs data, are marketing materials provided by Keller Williams, and do not constitute property particulars. Please contact Keller Williams for full details and further information. The Running Costs data displayed on this page are provided by PrimeLocation to give an indication of potential running costs based on various data sources. PrimeLocation does not warrant or accept any responsibility for the accuracy or completeness of the property descriptions, related information or Running Costs data provided here.







































.png)