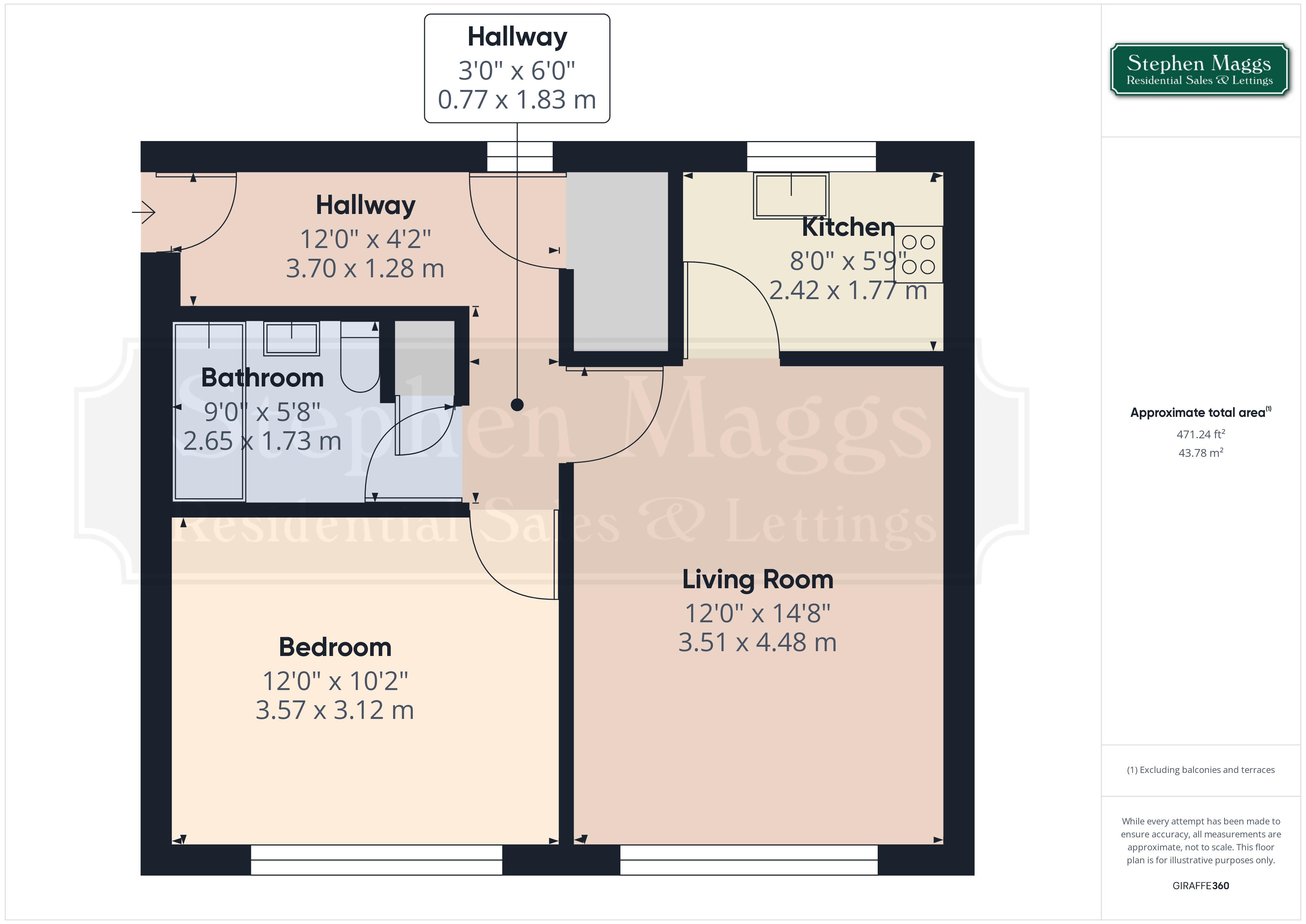Flat for sale in Manor House Lane, Whitchurch, Bristol BS14
* Calls to this number will be recorded for quality, compliance and training purposes.
Utilities and more details
Property features
- One bed apartment
- Double glazing & gas central heating
- Allocated parking space
- Communal garden
- No onward chain
- Council tax band: A
- EPC Rating: C
Property description
Offered for sale chain free, this one bedroom apartment would make an ideal first purchase or investment, and comes with an allocated parking space.
Situation:
Whitchurch is situated in South Bristol and is served by Public Transport to Bristol, Bath and local areas. Whitchurch has a Health Centre, local shops and an Asda Superstore. Whitchurch is served by many Primary Schools and Comprehensives nearby. Easy access to Imperial Park retail centre at Hartcliffe Way provides a wide range of stores which include B & Q, M & S food store, Argos, Boots, Next, Costa Coffee, Home Sense and a useful Gym with a swimming pool. South Bristol Sports Centre at West Town Lane also provides a good range of facilities, which include all weather football/hockey pitches, rugby pitches, bowling green and gym.
Description:
This one bedroom first floor offers a chance to own your first home, or could suit an investor. The property comes without the complication of an ongoing chain, offers gas central heating, double glazing, and an allocated parking space. Call to book your accompanied viewing appointment.
Entrance:
Communal entrance door with security entry phone, staircase rising to first floor, door to number 10.
Hallway:
Security entry phone, single panelled radiator, double glazed window to the front with fitted venetian blind, central heating control unit, cupboard housing a Worcester gas fired combination boiler supplying central heating and domestic hot water.
Living Room: (14' 5'' x 11' 6'' (4.39m x 3.50m))
Double glazed window to the rear with fitted venetian blind, double panelled radiator, television point, second radiator, doorway to:
Kitchen: (7' 11'' x 5' 9'' (2.41m x 1.75m))
Double glazed window to the front with fitted venetian blind, white fronted wall and base units with roll edge worktop surfaces, inset stainless steel single drainer sink unit, plumbing for automatic washing machine, electric cooker point, tiled floor.
Bedroom: (11' 8'' x 10' 2'' (3.55m x 3.10m))
Double glazed window to the rear with fitted venetian blind, double panelled radiator.
Bathroom:
A larger than average bathroom having a white panelled bath with glass shower screen and mixer shower, vanity wash hand basin, W.C with concealed cistern, extractor fan, built in storage cupboard.
Outside:
The property has access to a good size communal garden at the rear, with lock up bin and bike stores, and there is a allocated parking space for one vehicle.
N.B:
Draft details waiting our vendors confirmation of accuracy. Approved details should be requested from the agents.
Property info
For more information about this property, please contact
Stephen Maggs, BS14 on +44 1275 317917 * (local rate)
Disclaimer
Property descriptions and related information displayed on this page, with the exclusion of Running Costs data, are marketing materials provided by Stephen Maggs, and do not constitute property particulars. Please contact Stephen Maggs for full details and further information. The Running Costs data displayed on this page are provided by PrimeLocation to give an indication of potential running costs based on various data sources. PrimeLocation does not warrant or accept any responsibility for the accuracy or completeness of the property descriptions, related information or Running Costs data provided here.



















.png)
