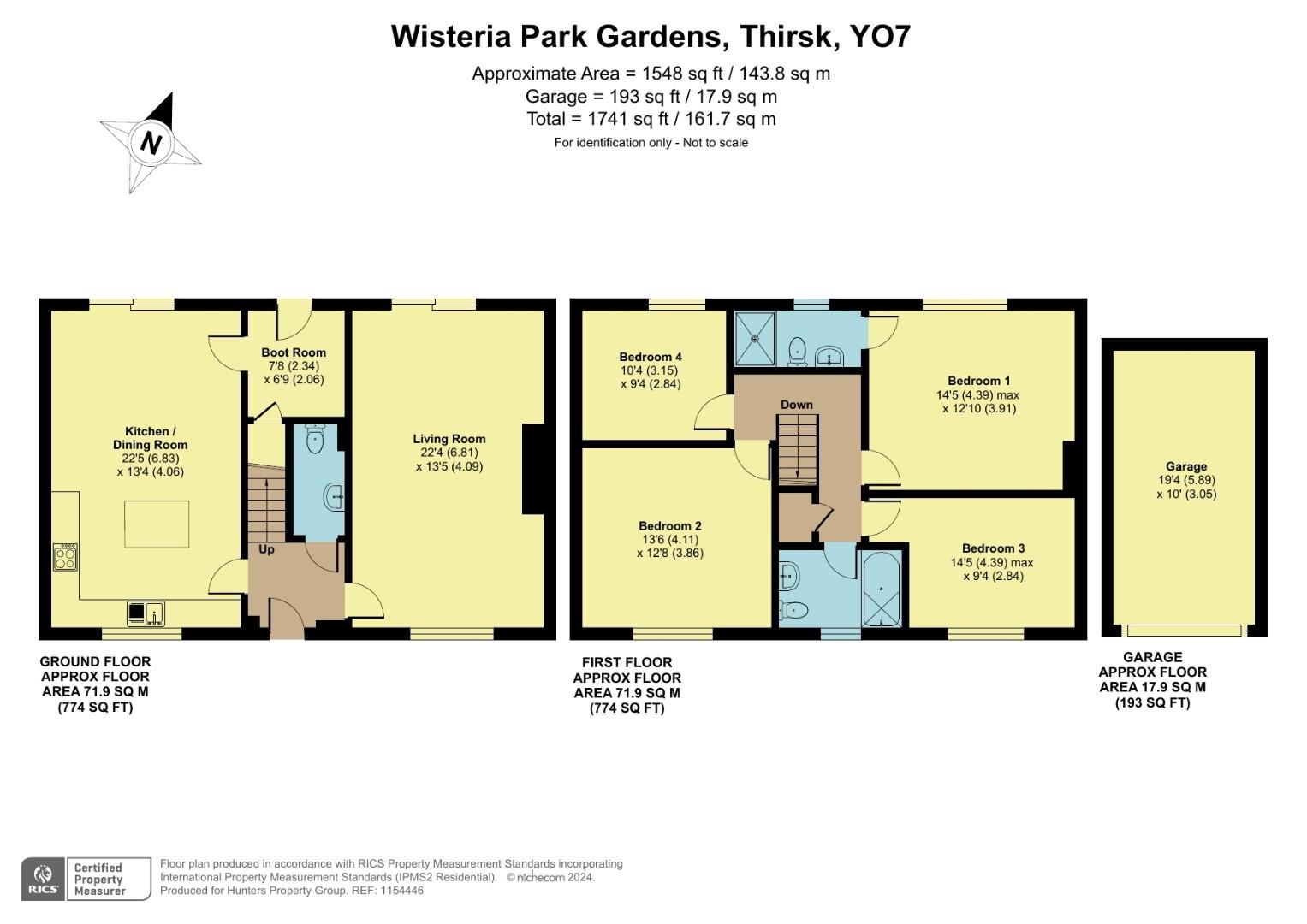Semi-detached house for sale in Wisteria Park Gardens, Thirsk YO7
* Calls to this number will be recorded for quality, compliance and training purposes.
Property description
Set in the small and exclusive development of Wisteria Park Gardens, this four bedroom semi-detached house offers a standard of accommodation rarely seen. The property is situated in a corner plot with a good sized, and fully enclosed rear garden. Briefly comprising; entrance hall with cloakroom, dining kitchen, living room with feature fireplace and boot room to the ground floor. To the first floor are four generously sized bedrooms (principle with en-suite) and house bathroom. Externally the property offers driveway parking for two cars, single garage and garden yo both front, ear and side. Viewing essential to appreciate location and finish.
Set in the small and exclusive development of Wisteria Park Gardens, this four bedroom semi-detached house offers a standard of accommodation rarely seen. The property is situated in a corner plot with a good sized and fully enclosed rear garden. The accommodation briefly comprises entrance hall with cloakroom, dining kitchen, living room with feature fireplace and boot room to the ground floor. To the first floor are four generously sized bedrooms, (the principal with en-suite) and house bathroom. Externally the property offers driveway parking for three cars, single garage and garden to front, rear and side. Viewing essential to appreciate location and finish.
Entrance Hall
Accessed via a composite door and with doors off to the living room, dining kitchen and cloakroom. Wood effect flooring and stairs to the first floor.
Cloakroom
Fitted with white suite comprising; wash hand basin and low flush WC. Ceramic tiled floor. Central heating radiator.
Dining Kitchen (6.83m x 4.06m (22'5 x 13'4 ))
A dual aspect room with double glazed windows to the front elevation and sliding patio doors opening to the patio and rear garden. The kitchen is fitted with a range of modern, high gloss wall and floor mounted units with quartz work-surfaces. Integrated appliances include; electric single oven, induction hob with extractor over, fridge freezer, dishwasher and space and plumbing for a washing machine.
The dining area offers ample space for both dining and seating, enjoying a pleasant outlook into the enclosed rear garden. Ceramic tiled floor continued from kitchen, two central heating radiators and door to boot room.
Boot Room (2.34m x 2.06m (7'8 x 6'9 ))
A useful space for outdoor wear, with door from rear garden and ceramic tiled floor. Wall mounted gas central heating boiler. Door to good sized under-stair store cupboard.
Living Room (6.81m x 4.09m (22'4 x 13'5 ))
A dual aspect room with double glazed windows to the front elevation and sliding patio doors opening to the patio and rear garden. Ornate feature brick-built fireplace with Oak mantle. Two central heating radiators.
First Floor
Landing
With doors off to all bedrooms and house bathroom. Airing cupboard. Access to loft hatch.
Bedroom One (4.39m x 3.91m (14'5 x 12'10))
Double glazed window to rear aspect and central heating radiator.
En-Suite
White suite comprising; wash hand basin, low flush WC and shower in cubicle. Walls tiled to half height and shower area. Chrome heated towel rail. Extractor.
Bedroom Two (4.11m x 3.86m (13'6 x 12'8 ))
Double glazed window to front elevation and central heating radiator.
Bedroom Three (4.39m x 2.84m (14'5 x 9'4 ))
With feature half height paneling to walls, double glazed window to front aspect and central heating radiator.
Bedroom Four (3.15m x 2.84m (10'4 x 9'4))
Double glazed window to the rear elevation and central heating radiator.
House Bathroom
White suite comprising; wash hand basin, low flush WC and panelled bath with shower over. Double glazed window to front elevation and wall mounted heated towel rail.
Outside
Garage And Parking (5.89m x 3.05m (19'4 x 10' ))
Single garage with up and over door. Tarmacadam driveway providing off street parking for three cars.
Front Garden
Mainly laid to lawn with carefully selected plants and shrub planting. Paved pathway provides gated access the side of property.
Rear Garden
Fully enclosed and spacious rear garden which extends to the side of the property. Mainly laid to lawn with two patio areas, pergola and well planted flower border.
Property info
For more information about this property, please contact
Hunters - Thirsk, YO7 on +44 1845 609948 * (local rate)
Disclaimer
Property descriptions and related information displayed on this page, with the exclusion of Running Costs data, are marketing materials provided by Hunters - Thirsk, and do not constitute property particulars. Please contact Hunters - Thirsk for full details and further information. The Running Costs data displayed on this page are provided by PrimeLocation to give an indication of potential running costs based on various data sources. PrimeLocation does not warrant or accept any responsibility for the accuracy or completeness of the property descriptions, related information or Running Costs data provided here.

































.png)
