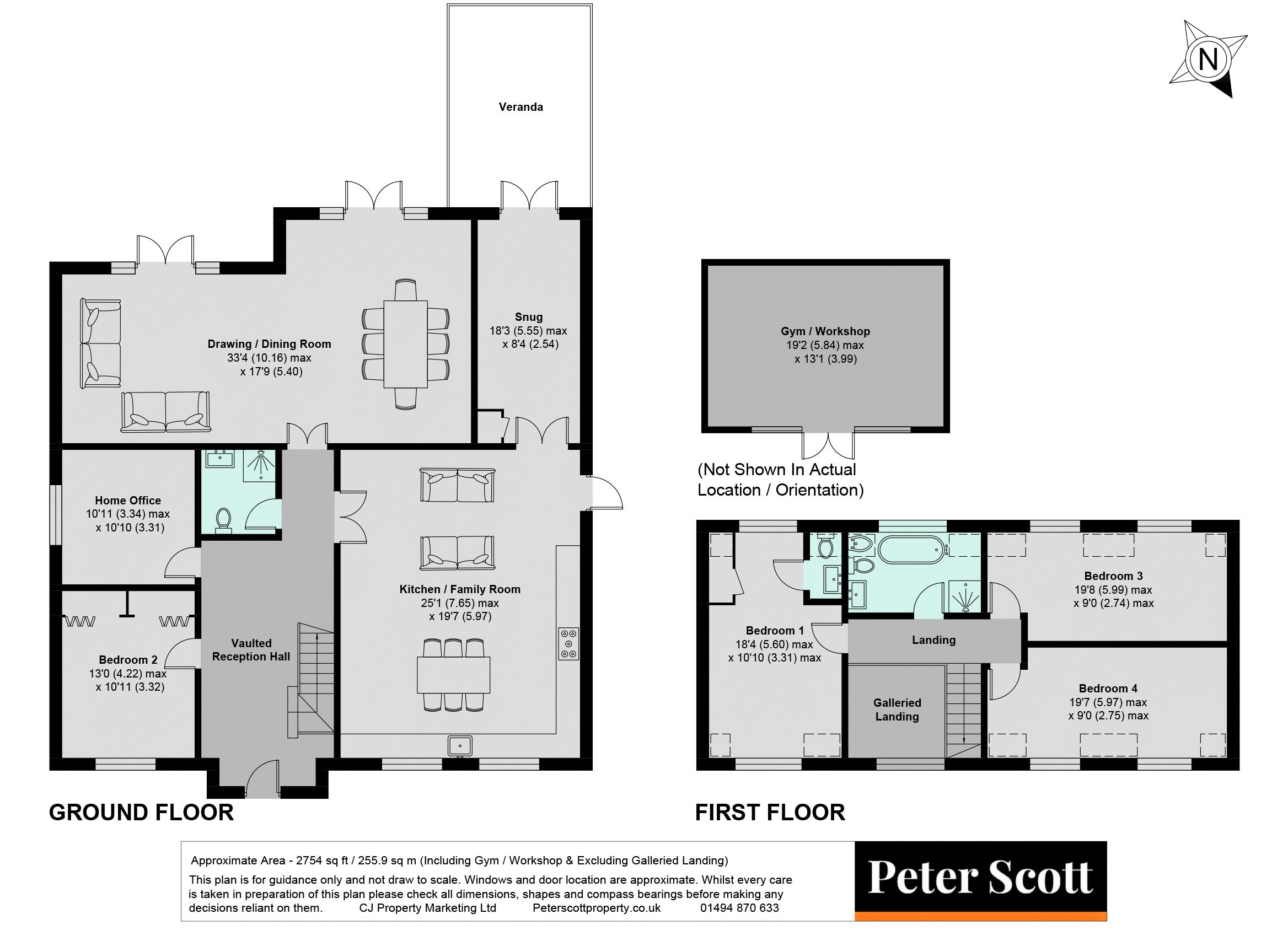Detached house for sale in Bottrells Lane, Chalfont St. Giles HP8
Just added* Calls to this number will be recorded for quality, compliance and training purposes.
Property features
- Stunning home located in sought after lane
- South backing gardens of around 130'
- Four bedrooms
- Home office, family room and drawing room
- Superb kitchen with living areas
- Bathroom, shower room and cloakroom w.c
- Vaulted reception hall and galleried landing
- Level gardens and driveway parking
- Walking distance to village centre and open countryside
- Extensive entertaining areas
Property description
Situated in a desirable location in Bottrells Lane, Chalfont St Giles, this detached home offers well proportioned accommodation. The ground floor has been designed and extended to provide exceptional entertaining space. This impressive four bedroom home has a south facing 130ft mature garden with countryside views.
The vaulted reception hall with tiled floor is a spacious and impressive entrance to this home with an oak staircase to the first floor.
Double doors lead to the kitchen/family room which is generously proportioned with space for both dining table and family seating area. There is a door to the garden and double doors leading to the snug/family room.
The kitchen is fitted with ample kitchen cabinets designed and fitted by The Kitchen Company.
This bespoke kitchen is a chefs dream with twin professional dual fuel ranges with a total of twelve gas burners and marble splash back. The kitchen also comes with two undercounter fridges, two undercounter freezers, dishwasher, tumble dryer and washing machine. The kitchen is complemented by marble worktops upstands and a butler sink with marble splash back. Natural light floods in from two front aspect windows.
The snug/family room has a vaulted ceiling, tiled floor and double doors leading to the veranda and garden. With double doors from the kitchen/family room, this room offers an easy flow when entertaining guests.
The drawing/dining room is another generously portioned and impressive room. Measuring 33ft 4" x 17" 9" this magnificent room has a high ceiling with reclaimed beams, twin sets of French doors opening on to the patio and garden entertaining area.
The home office is currently being used as bedroom five and has a side aspect window.
Bedroom two has a front aspect window and a range of built -in wardrobes
There is a modern fully tiled shower room from the reception hall comprising a shower cubicle with rain shower, w.c, pedestal basin, heated towel rail, and inset mirror.
On the first floor there is a wide galleried landing and access to the loft via a pull-down ladder.
The master bedroom has both front and rear aspect with built -in storage and ensuite w.c and wash hand basin.
Bedroom three and four are both double bedrooms and could easily be combined to form one larger bedroom if preferred. Bedroom three has two rear aspect windows whilst bedroom three has two front aspect windows.
The family bathroom comprises a shower cubicle, double ended roll top bath, w.c, bidet, heated towel rail, basin and window.
Outside
The level south facing rear garden is around 130ft in depth whilst the plot overall is approaching quarter of an acre. There is a large patio area adjoining the property, offering ample space for outside cooking and entertaining. There is also a solid oak framed veranda with T.V point, light, heating, and eight power points. The current owners use this space throughout the year.
The garden has mature hedging on both sides, level lawn with central path leading to the gym/workshop. This tongue and groove outbuilding is internally lined and has light and power, T.V point, front porch with double doors, and pitched roof.
To the rear of the garden there are two garden sheds.
To the front of the property there is a large gravel driveway providing parking for several cars. There is also an area of lawn and picket fence and mature hedge.
Tenure: Freehold
EPC rating: C
Council Tax Band: F
General Notes:
There are T.V points to all bedrooms and living spaces, gym and veranda.
Location
Bottrells Lane is a highly regarded area within Chalfont St Giles. The combination of being close to the village centre ( 1km - 15 minute walk ) and the beautiful walks across Chiltern countryside and Hodgemoor Woods creates the very best of village locations.
Enhanced by also backing onto open space semi-rural outdoor life is literally on this property's door step.
The village has a strong and vibrant community with excellent day to day shopping facilities as well as restaurants and traditional pubs. Chalfont St Giles has been voted as one of the best villages to live in the UK.
The local Nursery and Junior schools are within walking distance of this property. The Junior School received an outstanding rating from ofsted.
This property is currently in catchment for Dr Challoners High School for girls and Dr Challoners Grammar School for boys. For school catchment areas and before deciding to purchase this home, please contact Buckinghamshire County Council.
With it's close proximity to Heathrow airport this location is perfect for those travelling abroad as well as commuters needing easy access to the M25, M4 and A40 into London. The local Nursery and Junior schools are within a 15 minute walk from this property.
Property info
For more information about this property, please contact
Peter Scott Estate Agents, HP8 on +44 1753 903903 * (local rate)
Disclaimer
Property descriptions and related information displayed on this page, with the exclusion of Running Costs data, are marketing materials provided by Peter Scott Estate Agents, and do not constitute property particulars. Please contact Peter Scott Estate Agents for full details and further information. The Running Costs data displayed on this page are provided by PrimeLocation to give an indication of potential running costs based on various data sources. PrimeLocation does not warrant or accept any responsibility for the accuracy or completeness of the property descriptions, related information or Running Costs data provided here.








































.png)

