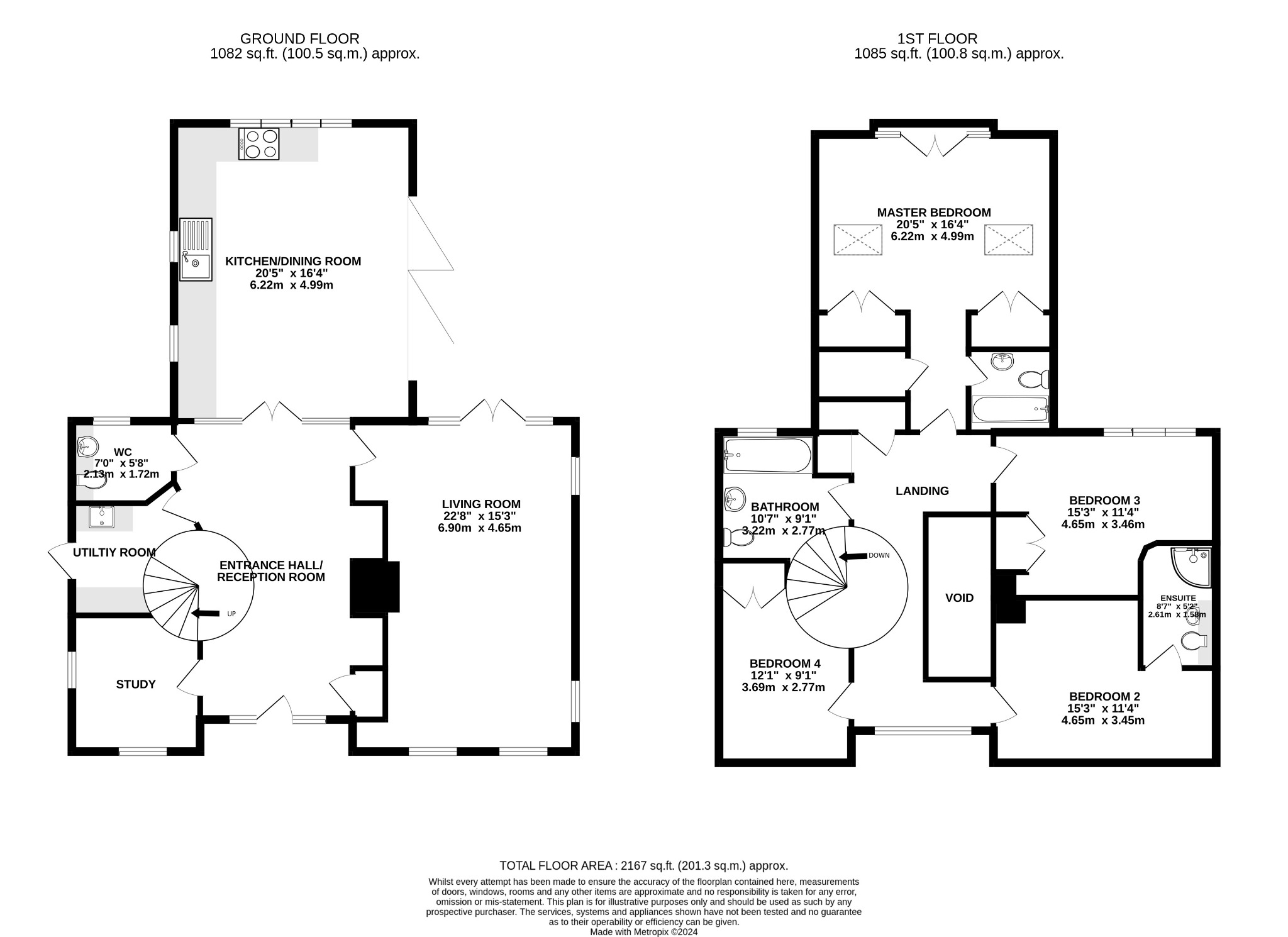Detached house for sale in Church End, Hilton, Huntingdon, Cambridgeshire PE28
* Calls to this number will be recorded for quality, compliance and training purposes.
Property features
- Individually Designed Detached Home
- Four Bedrooms
- 2185 Square Foot Of Accommodation
- Non Estate Location Overlooking Fields to Rear
- Underfloor Heating Throughout Ground Floor
- Excellent Commuter Links To Cambridge/ London
- Extremely Popular Village Location
- Driveway With Ample Off Road Parking
- High Specification Finish Throughout
- Call to View
Property description
A Stunning And Individually Designed Detached Residence Occupying A Plot Approaching 1/4 Acre
A stunning and individually designed detached residence occupying a plot approaching 1/4 acre with wonderful views over countryside to rear. This unique home is beautifully presented and has been very carefully designed to make the most of every space in the house. You are met with an impressive entrance hall which call also be used as a reception room complete with wood burner and feature spiral stairs. The rest of the accommodation comprises, generous living room, high specification kitchen/dining/day room, study, utility and cloakroom, four bedrooms two with en-suites and a family bathroom. The property is well placed on the plot with plenty of parking to the front and an enclosed garden to the rear with views across open countryside to the rear. Call to view this very special home.
Accommodation
ground floor
entrance hall -
Entrance door, with windows to the front aspect on either side, engineered oak flooring, wood burning Clearview Stove with slate tiled hearth, storage cupboard, bespoke helical oak staircase, vaulted ceilings, doors to:
Living room
22' 8" x 15' 3"
With windows to the front, side and rear aspect, Aga Little Wenlock Classic wood burning stove with slate tiled hearth and surround with oak mantle, French doors to the garden
study
9' 4" x 8' 9"
With windows to the front and side aspect
kitchen/dining/day room
20' 4" x 16' 4"
With windows to the side and rear aspect, bespoke fitted kitchen with Silestone worktop over, undermounted sink with drainer grooves, Sandyford dual burner for cooking and central heating, separate integrated oven with four ring electric hob over, space for freestanding fridge freezer, under counter integrated freezer and dishwasher, Kahrs engineered oak flooring, bifold doors opening to the garden
utility room -
With door to side access, oak preparation counter, butler sink, part tiled walls, tiled floor, space and plumbing for washing machine
cloakroom -
With window to the rear aspect, low level wc with hidden cistern and eco flush button, hand wash basin with cupboards below, tiled floor, part tiled walls
first floor
landing -
Vaulted ceiling with Velux windows over, window to the front aspect, Kahrs engineered oak flooring, airing cupboard, doors to:
Principal bedroom
16' 4" x 12' 4"
With Velux windows and a Juliette balcony, integral wardrobes, large storage cupboard, door to:
En suite bathroom
With Velux window, contemporary suite comprising; low level wc with hidden cistern and eco flush button, vanity unit with inset wash basin and chrome mixer tap over, panelled bath with shower over and separate hand held shower head, part tiled walls, Karndean wood effect flooring
bedroom two
13' 00" x 11' 00"
With windows to the front aspect, integral wardrobe, door to:
En-suite shower room
With window to the side aspect, suite comprising; low level wc, inset wash basin with chrome mixer tap over, corner shower enclosure
bedroom three
15' 3" x 11' 4"
With window to the rear aspect, integral wardrobe, loft access via hatch
bedroom four
12' 3" x 8' 9"
With window to the front aspect, integral wardrobe
family bathroom -
With window to the rear aspect, suite comprising; panelled bath with chrome telephone style mixer tap, inset wash basin with chrome mixer tap, low level wc with hidden cistern, chrome heated towel rail, part tiled walls
outside -
front
The front of the property boasts ample off road parking with a large gravel frontage bordered by mature trees and shrubs, as well as a gated parking area and a pathway leading to the entrance door.
Rear
The fully enclosed rear garden enjoys a southerly aspect and is mostly laid to lawn with a large patio area, storage shed, external lights and power points, a selection of mature trees, feature flower beds and a garden studio with light and power.
Note to purchasers
these particulars are issued in good faith but do not constitute representations of fact or form part of any offer or contract. The matters referred to in these particulars should be independently verified by prospective buyers or tenants. Neither wellingtonwise nor any of its employees or agents has any authority to make or give any representation or warranty whatever in relation to this property.
For more information about this property, please contact
Wellington Wise - St. Ives, PE27 on +44 1480 400409 * (local rate)
Disclaimer
Property descriptions and related information displayed on this page, with the exclusion of Running Costs data, are marketing materials provided by Wellington Wise - St. Ives, and do not constitute property particulars. Please contact Wellington Wise - St. Ives for full details and further information. The Running Costs data displayed on this page are provided by PrimeLocation to give an indication of potential running costs based on various data sources. PrimeLocation does not warrant or accept any responsibility for the accuracy or completeness of the property descriptions, related information or Running Costs data provided here.








































.png)
