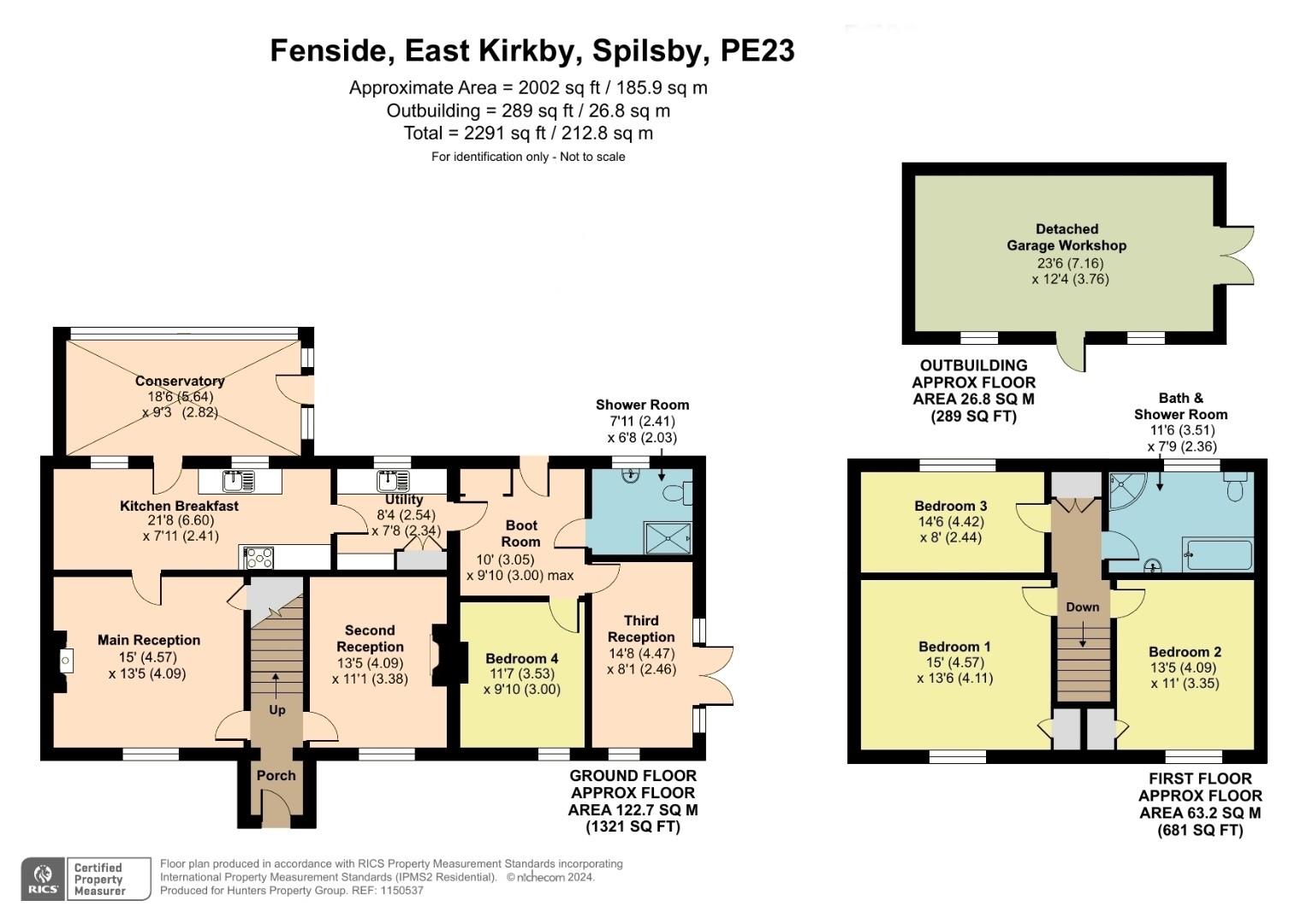Cottage for sale in Fenside, East Kirkby, Spilsby PE23
* Calls to this number will be recorded for quality, compliance and training purposes.
Property features
- Well presented, refurbished and spacious 2,000 sq ft detached cottage on a generous 0.24 acre plot and potential option to rent adjacent acreage field for circa £1k pa
- Four double bedrooms (including downstairs), four generous receptions (totalling 658 sq ft!), downstairs shower room and upstairs 89 sq ft bath & shower room)
- Semi-rural setting with countryside and wood views, established fenced gardens, lawn, vegetable plots, summer house (with light and power), new 2021 decking, 2 sheds including new 2024, wood store
- New 2024 wooden garage workshop (on concrete hard standing, including windows, vehicular and pedestrian doors), parking x 4 including caravan if required, and roller shutter storage unit
- Ten solar panels fully paid for, UPVC double glazing including french and new front doors, central heating with Worcester boiler serviced annually, new lpg tank, two wood burners
- Lounge with wood burner, sitting room with exposed timber ceiling beam and feature fireplace having wood burner, family room with external french doors, new 2024 UPVC double glazed conservatory
- Fitted kitchen breakfast room including soft closure and ceramic sink, Rangemaster gas range cooker with 5 ring hob, standard and warming ovens, space/plumbing fridge freezer, dishwasher
- Utility room with sink, space/plumbing 2 appliances and slide out double fronted pantry unit, Full sized boot room
- Downstairs modern shower room with frameless walk-in shower, upstairs 89 sq ft modern bath & shower room including corner quadrant shower and space for bathroom furniture if required
- Desirable location with country walks on outskirts of East Kirkby village that includes general store and pub and only 11 minutes/6.4 miles from Spilsby well serviced historic market town
Property description
Well presented, refurbished and spacious 2,000 sq ft, 4 double bedrooms, 4 generous receptions (totalling 658 sq ft!), 2 bath/shower rooms, detached cottage (including downstairs bedroom and shower room), on a generous 0.24 acre plot (with potential option to rent adjacent acreage field for circa £1k pa), in a semi-rural setting with countryside and wood views, all in a desirable location with country walks on outskirts of East Kirkby village that includes general store and pub, and the property is only 11 minutes/6.4 miles from well serviced historic market town.
Outside is the new 2024 wooden garage workshop (on concrete hard standing, including windows, vehicular and pedestrian doors), parking x 4 including caravan if required, roller shutter storage unit, established fenced gardens, lawn, vegetable plots, summer house (with light and power), new 2021 decking, 2 sheds including new 2024 and a wood store.
It also benefits from 10 solar panels fully paid for, UPVC double glazing including new front door, central heating with Worcester boiler serviced annually, new lpg tank, two wood burners, remote controlled glass panel electric heaters, new October 2023 Klargester style domestic treatment plant, external light, power and water supplies.
The property consists of entrance porch, lounge with wood burner and built in cupboard, sitting room with exposed timber ceiling beam and feature fireplace having wood burner, family room with external French doors, new 2024 UPVC double glazed conservatory, fitted kitchen breakfast room (including soft closure and ceramic sink, Rangemaster gas range cooker with 5 ring hob, standard and warming ovens, space/plumbing fridge freezer, dishwasher), utility room (with sink, space/plumbing 2 appliances and slide out double fronted pantry unit), full sized boot room, downstairs fourth double bedroom, downstairs modern shower room with frameless walk-in shower, upstairs 89 sq ft modern bath and shower room and 3 further double bedrooms
Property info
Fenside, The Elms, East Kirkby, Floor Plans.Jpg View original

For more information about this property, please contact
Hunters - Horncastle, LN9 on +44 1507 311331 * (local rate)
Disclaimer
Property descriptions and related information displayed on this page, with the exclusion of Running Costs data, are marketing materials provided by Hunters - Horncastle, and do not constitute property particulars. Please contact Hunters - Horncastle for full details and further information. The Running Costs data displayed on this page are provided by PrimeLocation to give an indication of potential running costs based on various data sources. PrimeLocation does not warrant or accept any responsibility for the accuracy or completeness of the property descriptions, related information or Running Costs data provided here.































.png)
