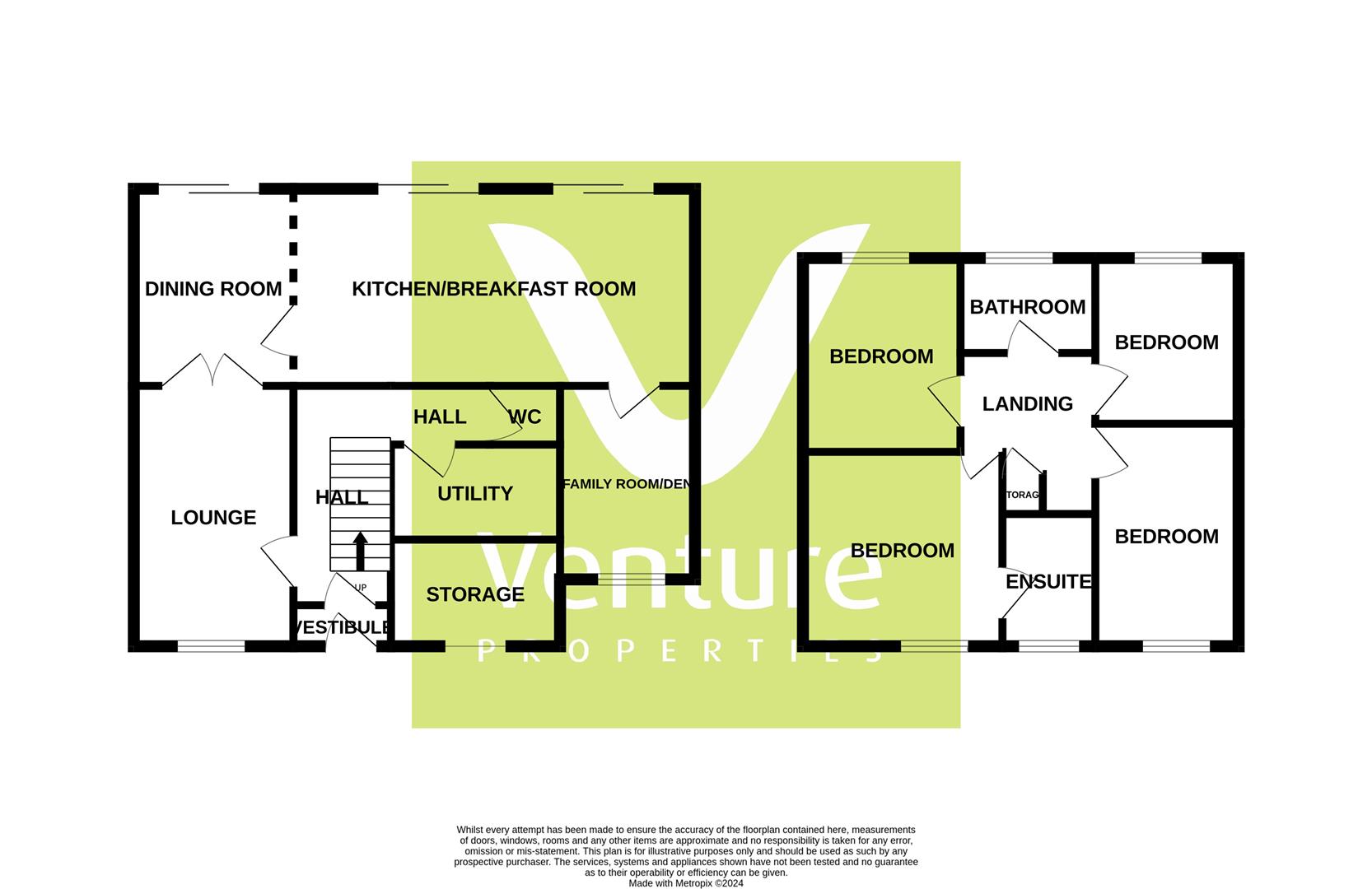Detached house for sale in Lesbury Close, Chester Le Street DH2
* Calls to this number will be recorded for quality, compliance and training purposes.
Property description
**sold, subject to contract. Similar properties required** Nestled in the sought-after Lesbury Close in Chester Le Street, this stunning four-bedroom detached house is a true gem in the heart of a popular residential development. Boasting four reception rooms and three bathrooms, this property offers an abundance of space and comfort for a growing family.
The house has been impressively extended to the rear and side elevations, creating a unique and spacious layout that is perfect for modern living. The remastered fitted kitchen/breakfast room and snug area provide a stylish and functional space for both everyday living and entertaining guests.
Upstairs, you will find four double bedrooms, with bedroom one featuring refitted en suite facilities for added convenience and luxury. The private rear garden offers a peaceful retreat, ideal for relaxing or hosting outdoor gatherings. Additionally, ample parking ensures that you and your guests will always have a place to park without any hassle.
Don't miss out on the opportunity to make this exceptional property your new home. With its generous living spaces, modern amenities, and prime location, this house is truly a must-see for anyone looking for a comfortable and stylish living environment.
Freehold
Council tax band E
EPC rating C
Entrance Porch
Entrance Hall
Ground Floor Wc
Lounge (4.55m x 3.61m (14'11" x 11'10"))
Dining Room (3.25m x 3.12m (10'8" x 10'3"))
Kitchen/Breakfast Room/Snug (10.46m x 4.78m narrowing (34'4" x 15'8" narrowing))
Utility
Family Room/Den (4.65m x 2.03m (15'3" x 6'8"))
First Floor
Bedroom 1 (3.73m plus wardroes x 3.61m plus wardrobes (12'3")
En Suite
Bedroom 2 (4.42m plus wardrobes x 2.46m (14'6" plus wardrobes)
Bedroom 3 (3.53m x 2.69m plus robes (11'7" x 8'10" plus robes)
Bedroom 4 (2.84m x 2.44m (9'4" x 8'))
Bathroom/Shower/Wc
Outside
Property info
For more information about this property, please contact
Venture Properties, DH3 on +44 191 392 0884 * (local rate)
Disclaimer
Property descriptions and related information displayed on this page, with the exclusion of Running Costs data, are marketing materials provided by Venture Properties, and do not constitute property particulars. Please contact Venture Properties for full details and further information. The Running Costs data displayed on this page are provided by PrimeLocation to give an indication of potential running costs based on various data sources. PrimeLocation does not warrant or accept any responsibility for the accuracy or completeness of the property descriptions, related information or Running Costs data provided here.







































.png)
