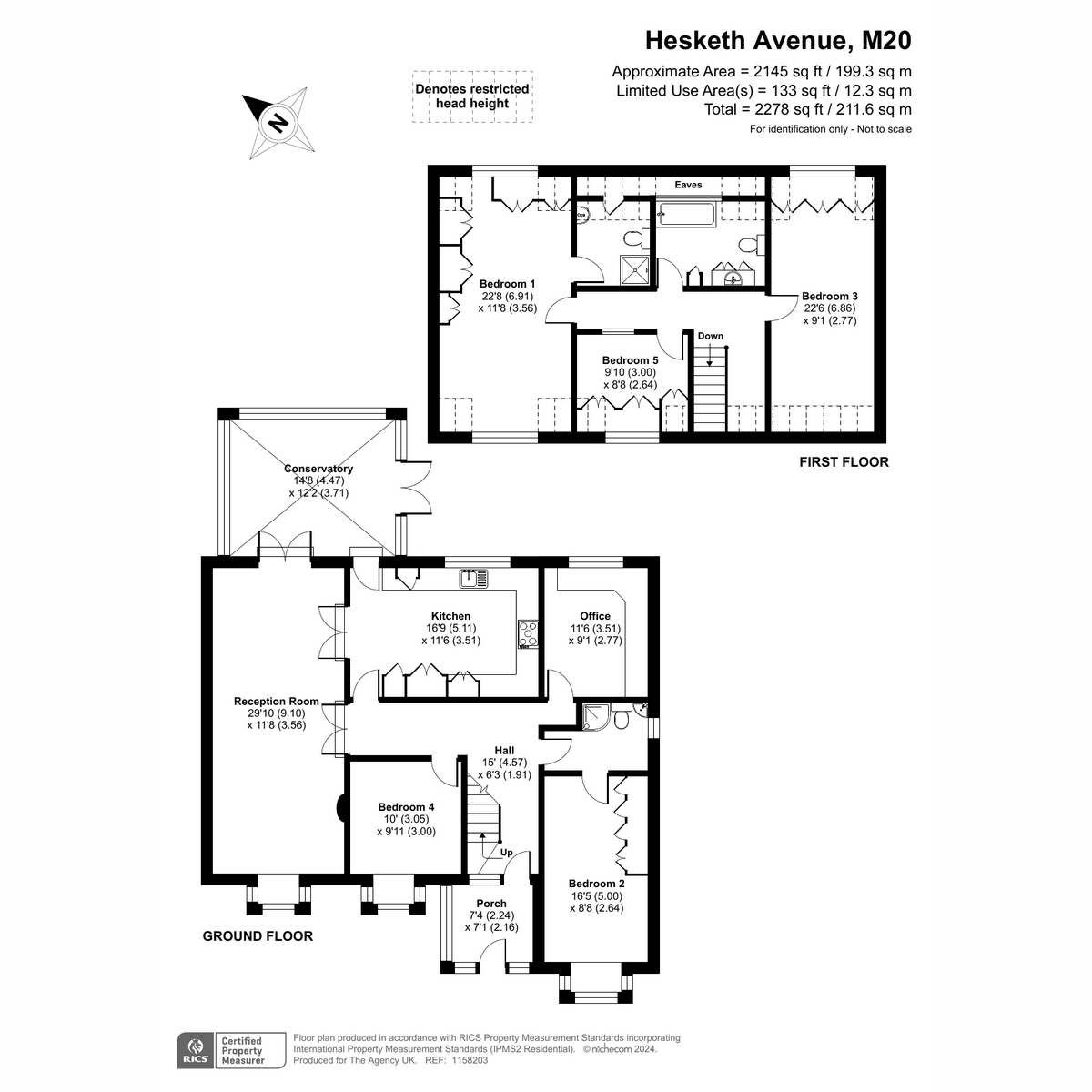Bungalow for sale in Hesketh Avenue, Manchester M20
Just added* Calls to this number will be recorded for quality, compliance and training purposes.
Property features
- Private Access
- Moments from Didsbury Village
- Five Bedrooms Three Bathrooms
- No Overlooking Neighbours to Garden
- Off-Road Parking
- Impressive Reception Space
- Stunning Entrance Hallway
Property description
Imagine, if you will, strolling down a quiet side street only a moments walk from the heart of Didsbury Village, and not even realising the house of your dreams is hidden away down a private pathway with access for just three houses.
Church View is a stunning family home, nestled into it's own private oasis with easy access into Didsbury Village and all of it's fine eateries, shops and cafes.
Set over two levels you could be mistaken for thinking this is quaint detached bungalow, but the internal spaces alone stretch to over 2,200 square feet, with five bedrooms, two with en-suite bathrooms, a separate study space, a welcoming 29 foot living and dining space, cottage style kitchen and expansive rear conservatory, creating the perfect entertaining and family space.
Approaching the home you will find the frontage is sufficient for three to four cars to be parked with relative ease, and access is via a stone floored patio, measuring 7 feet by 7 feet it is a great space for leaving those muddy boots and coats before entering the luxurious entrance hallway, with purpose fitted wooden flooring and bespoke staircase.
Moving clockwise around the ground floor you will find the first of the bedrooms, a substantial double bed space with ample wardrobes and storage.
Double doors lead into the incredible main reception room, with a front nook almost purpose built for a Christmas Tree (if needed!) or reading nook, the space manages to hold a large amount of furniture, including sofas, armchairs, dining table, chairs and sideboards without ever feeling cluttered.
The main kitchen can be accessed via the dining space or entrance hall and as an impressive horseshoe room, with base and eye level storage units lining the walls, a central oven space and room for the American Fridge/Freezer.
To the rear of the house is perhaps the most relaxed of the spaces. A conservatory measuring 14 feet by 12 feet, which could be used for any number of purposes. Hosting a party, a second seating area, or kids playroom, the options are endless.
From the conservatory you enter onto the landscaped garden, with stone pathway, modern composite decked area, seating spaces and shed for storage. With no neighbours looking over you, and far enough away from the road to protected from traffic noise, it is tranquil and an amazing spot for enjoying some fine South Manchester weather!
Also overlooking the garden is the study, or a sixth bedroom if ever needed, tucked away in the corner of the house it is a great spot to close the door and walk away at the end of the day.
Completing the ground floor is the guest bedroom suite, with fitted wardrobe space housing the boiler and a Jack-and-Jill bathroom. Ideal for young children, and easily closed off when you have guests allowing them their own personal space.
On to the first floor, here you will find the remaining three bedrooms. The two main doubles flanking either side of the house, with exposed beams and a clever use of space creating a cosy, yet ample main suite with en-suite shower room.
The third of the bedrooms is a single, but is packed with character, a wooden beam running through the space.
Finally you have the main family bathroom. A jacuzzi bath, with overhead shower, is cleverly tucked behind the main roof beam, creating the feeling of being isolated from the rest of the house when in use. There is a WC and sink unit with mirrored storage completing the house.
A fantastic, and completely unique, opportunity set in the heart of Didsbury being sold with no onward chain. Call now to book your viewing
Property info
For more information about this property, please contact
The Agency UK, WC2H on +44 20 8128 0617 * (local rate)
Disclaimer
Property descriptions and related information displayed on this page, with the exclusion of Running Costs data, are marketing materials provided by The Agency UK, and do not constitute property particulars. Please contact The Agency UK for full details and further information. The Running Costs data displayed on this page are provided by PrimeLocation to give an indication of potential running costs based on various data sources. PrimeLocation does not warrant or accept any responsibility for the accuracy or completeness of the property descriptions, related information or Running Costs data provided here.


































.png)
