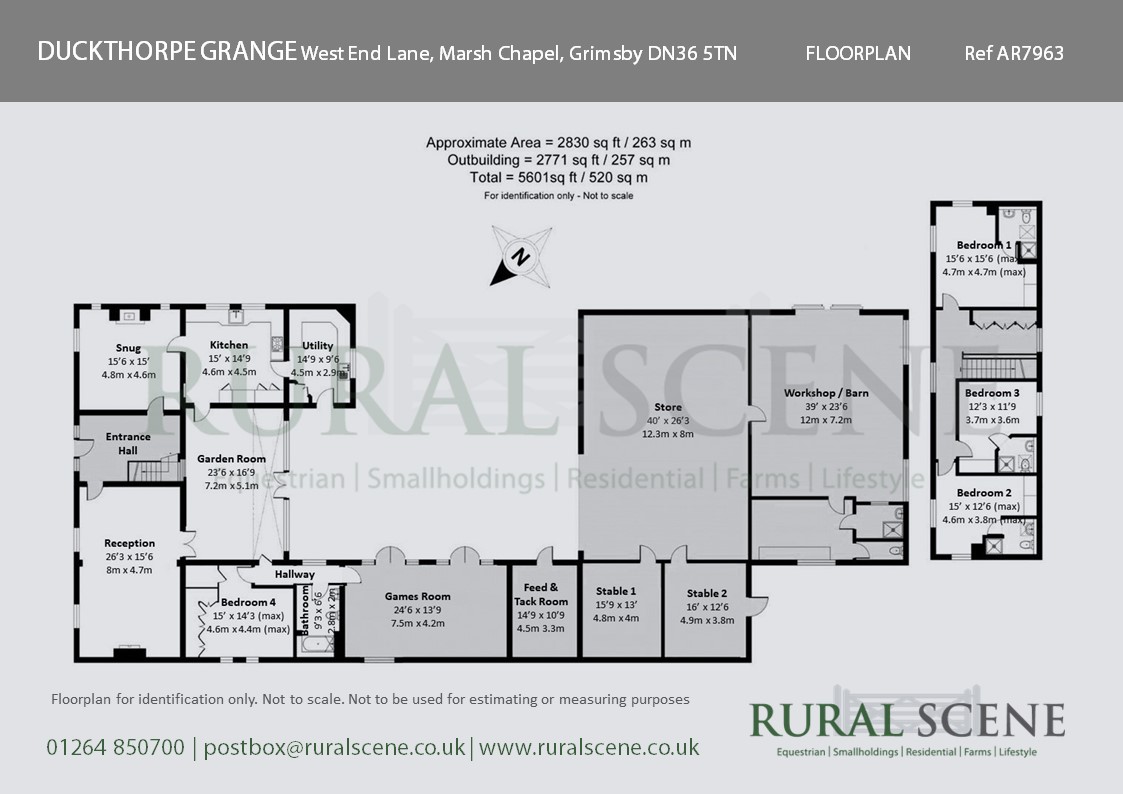Detached house for sale in West End Lane, Marshchapel, Grimsby DN36
* Calls to this number will be recorded for quality, compliance and training purposes.
Property features
- Barn Conversion
- Oil Fired Central Heating
- Double Glazing
- Energy Rating D
- Outbuildings
- Workshop
- Grazing Land
- Large Off Road Parking Area
- Property Ref: AR7983
Property description
● Charming Detached Four Bedroom Barn Conversion
● Ideally Suited to Equestrian Enthusiasts
● Barns, Stables, Tack / Feed Room and Paddock Grazing
● Approx. 5 Acres In All
● Formal Front and Rear Gardens
● Ample Parking with Space For Horse Box / Trailer
● No Upward Chain
The property would be ideal as a private equestrian home although it has previously been used for bed and breakfast enterprise.
The property is in a rural location with few near neighbours and has views over the surrounding farmland. The village of Marsh Chapel benefits from a primary school, village shop, Post Office and village hall. There are many country walks and excellent local hacking. The Donna Nook Seal Colony is in close proximity and the nearest town of Louth offers a full range of services and amenities.
The residence
A four bedroom detached barn conversion filled with original features and character throughout, finished to a high standard with the benefit of double glazing and oil fired central heating. The accommodation in brief is as follows, please refer to the floor plan for approximate room sizes.
Ground Floor
An oak front door leads into the Entrance Hallway with oak flooring, hand crafted staircase, exposed brick walls and archways, door to:
Reception Room offering a spacious lounge and dining area. The dining area has oak flooring, partially exposed brick walls, window to front and exposed ceiling beams. The lounge area is carpeted and has an open fireplace with composite steel surround, mantle and slate hearth, oak shelving to one side within the chimney recess. Double doors lead to:
Garden Room with doors and windows overlooking the rear courtyard, exposed ceiling beam and exposed brickwork. Oak flooring and door to kitchen.
Snug a cosy room with windows to front and side, log burner with brick surround, mantle and stone hearth and backing, exposed beams to ceiling, door to:
Farmhouse Style Kitchen with a range of wall and base units with worksurfaces, integrated appliances including fridge, separate freezer, dishwasher, Rangemaster cooker with lpg hob and electric ovens below and extractor, double bowl sink with mixer tap and tiled splashbacks, tiled flooring, door to:
Utility Room with a range of wall and base units with rolled edge worksurfaces, part tiled walls / splashbacks, useful built-in shoe cupboard, double bowl sink with mixer tap, oil fired boiler, plumbing for washing machine, space for tumble dryer, stable door to rear courtyard.
From the garden room there is an Inner Hallway giving access to:
Bedroom Four with fitted wardrobes and walk in storage cupboard.
Bathroom with three piece suite including bath with electric shower over, wash hand basin and WC, laminate flooring and part tiled walls.
There is a fantastic versatile light and airy Games Room (former wagon shed) now an additional room within the main residence with two sets of double doors to the rear courtyard, laminate flooring and window to front.
First Floor
Landing galleried style with windows to front and rear, farmhouse style built-it cupboards offering ample storage, (one cupboard housing the hot water tank).
Three Double Bedrooms all with Ensuite Shower Rooms. Bedrooms One and Two with windows to side and front, Bedroom Three overlooks the rear of the property.
Outside, outbuildings & land
The property is approached off West End Lane via a gravelled driveway which gives access to the front, side and rear of the property and offers ample off street parking. To the front of the property the formal gardens are laid to lawn with shrub borders. To the rear there is a block paved courtyard with double gates leading to the side driveway. There is a further garden area at the rear with and orchard planted with apple and plum trees, lawned area with trees and shrubs, vegetable patch and fruit cage.
Nb: The neighbouring farmer has access over the driveway to access his barn and field to the left of the driveway.
The Outbuildings within the courtyard include:
An Attached Feed / Tack Room with power and lighting.
Barn incorporating Two Stables with power and lighting.
Barn / Workshop with power and lighting, sliding door, space for 3½ ton horse box, door to integral workshop with WC, and shower room (shower not currently connected).
The Land lies beyond the formal gardens at the rear and is generally level pastureland and includes Paddock One with water supply, enclosed by hedging with a gate leading to Paddock Two with hedged boundary and five bar timber gate leading to Additional Grazing Land which is currently sub divided by post and electric taping into three manageable sized paddocks with a ring fenced boundary. The vendors intention was to place an arena in the lower field and this still could be an option subject to planning permissions and consents.
In all approx. 5 acres (About 2 Hectares)
Property info
For more information about this property, please contact
Rural Scene, SP4 on +44 1264 726103 * (local rate)
Disclaimer
Property descriptions and related information displayed on this page, with the exclusion of Running Costs data, are marketing materials provided by Rural Scene, and do not constitute property particulars. Please contact Rural Scene for full details and further information. The Running Costs data displayed on this page are provided by PrimeLocation to give an indication of potential running costs based on various data sources. PrimeLocation does not warrant or accept any responsibility for the accuracy or completeness of the property descriptions, related information or Running Costs data provided here.












































.png)
