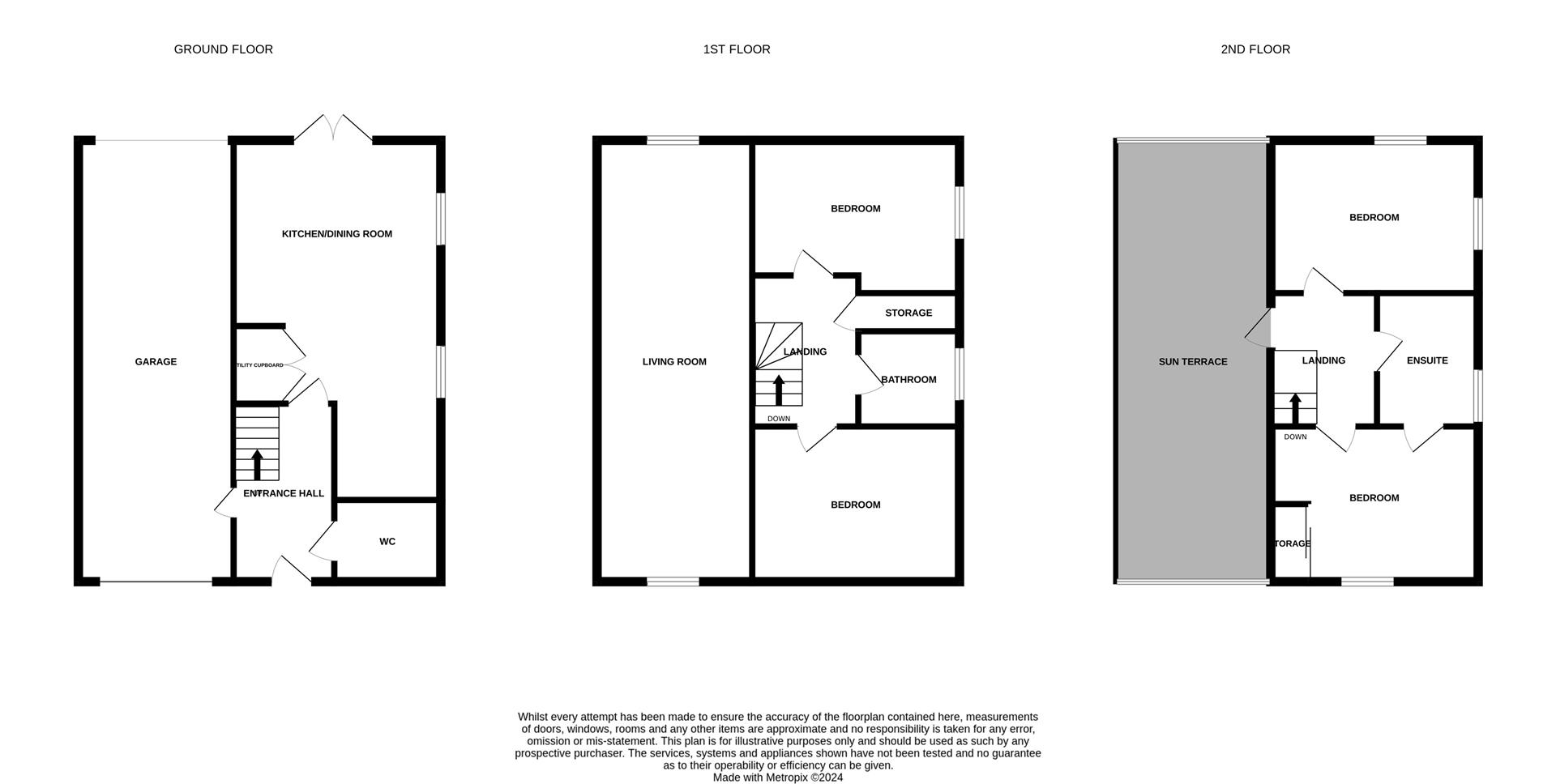Semi-detached house for sale in Grantham Drive, Springfield, Chelmsford CM1
* Calls to this number will be recorded for quality, compliance and training purposes.
Property features
- Modern Sought After Development
- Finished to a High Specification Throughout
- Ideal Family Home
- Garage and Off Road Parking
- Private Roof Terrace
- Landscaped Rear Garden
- Four Double Bedrooms
- Two Reception Rooms
Property description
This stunning home is a true gem waiting to be discovered. Boasting two spacious reception rooms, four double bedrooms, three modern bathrooms and a stunning private roof terrace, this property offers ample space for a growing family.
The property's modern age is evident in its high specification throughout, ensuring both style and comfort are seamlessly combined.
Situated within a private and tranquil location yet still close to The 'Outstanding' Beaulieu Park School. Makes this residence perfect for families with children. The four double bedrooms offer flexibility and space for all family members, while the multiple bathrooms add a touch of luxury to everyday living.
Finally, with a recently landscaped and secluded rear garden, all of the hard work has been done here. This home is now ready for you to enjoy throughout the year.
Entrance Hall
Entrance door, stairs to first floor
Wc
Window to front, close coupled WC, vanity wash hand basin.
Kitchen/Dining Room (8.94m x 4.09m (29'4 x 13'5))
Range of high quality fitted storage units. Integrated fridge, freezer, dishwasher, washing machine and electric double oven. Work surfaces incorporate sink unit with mixer taps and induction hob with extractor over. Breakfast bar. French doors into the garden with two windows to the side.
Utility Cupboard
Storage cupboard with shelves and space for tumble dryer.
Downstairs Cloakroom
First Floor
Landing
Airing Cupboard housing mega flow system and hot water tank.
Dual Aspect Living Room (10.85m x 3.56m (35'7 x 11'8))
Window to front and rear, radiator.
Bedroom
Window to rear and side, radiator.
Family Bathroom
Window to side. Panelled bath with shower over. Vanity wash hand basin, close coupled WC, heated towel rail.
Bedroom (4.09m x 3.15m (13'5 x 10'4))
Window to front, radiator.
Second Floor
Landing
Roof Terrace (10.85m x 3.56m (35'7 x 11'8))
A private dual aspect roof terrace.
Bedroom (4.09m x 3.84m (13'5 x 12'7))
Window to rear and side, radiator.
Bedroom One (4.14m x 4.09m (13'7 x 13'5))
Window to front, radiator, built in storage.
En-Suite
Shower cubicle, vanity wash hand basin, heated towel rail. Close coupled WC.
Exterior
Frontage
Garage (10.85m x 3.56m (35'7 x 11'8))
Up and over door to front, power and light connected.
Lanscaped Rear Garden
Two Paved patio areas, remainder laid to lawn with walls to boundaries. Access to front and access to garage.
Property info
For more information about this property, please contact
Kiln & Lodge Estates, CM1 on +44 1245 409337 * (local rate)
Disclaimer
Property descriptions and related information displayed on this page, with the exclusion of Running Costs data, are marketing materials provided by Kiln & Lodge Estates, and do not constitute property particulars. Please contact Kiln & Lodge Estates for full details and further information. The Running Costs data displayed on this page are provided by PrimeLocation to give an indication of potential running costs based on various data sources. PrimeLocation does not warrant or accept any responsibility for the accuracy or completeness of the property descriptions, related information or Running Costs data provided here.





































.png)
