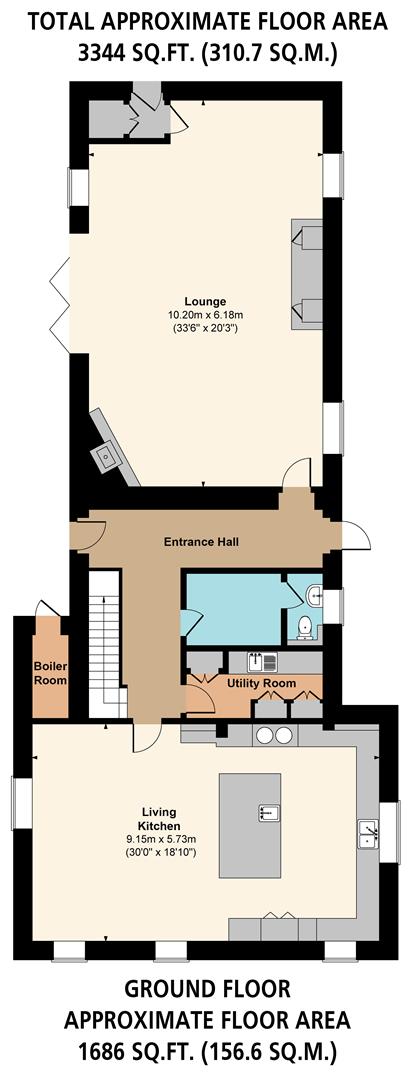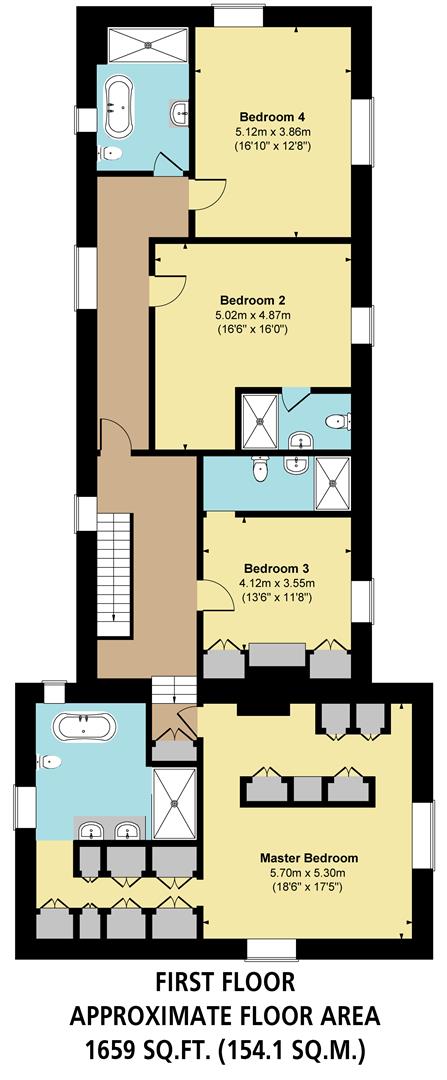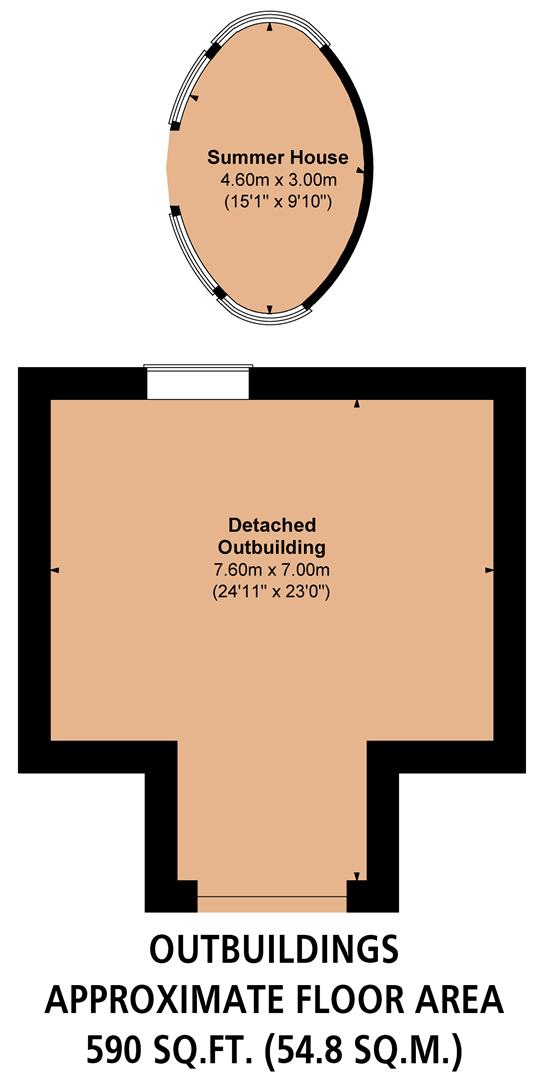Detached house for sale in Beauchief, Sheffield S8
* Calls to this number will be recorded for quality, compliance and training purposes.
Property features
- A Beautiful Four Bedroomed Detached Residence
- Grade II Listed and Dating Back to 1667
- Approximately 17 Acres of Parkland & Woodland
- Wealth of Character Features
- Stunning Open Plan Living Kitchen
- Exceptionally Spacious Lounge
- Luxurious Master Suite Featuring a Vaulted, Beamed Ceiling
- Three Additional Double Bedrooms and a Family Bathroom
- Attractive Far-Reaching Views over the Parkland
- Uniquely Positioned in the Beauchief Hall Estate with Immaculately Maintained Grounds
Property description
Nestled within a small hamlet of properties within the Beauchief Hall Estate is Pegges Cottage. Uniquely located in a truly idyllic setting, this exceptional four bedroomed Grade II listed residence offers a slice of tranquility, whilst being well-served by a host of amenities nearby.
Owned by Pegges Cottage is approximately 17 acres of parkland and woodland, views of which can be enjoyed throughout the home and its gardens.
The heart of the home is the open plan living kitchen that overlooks the parkland and features a large central island, an Aga cooker and a range of integrated appliances. An exceptionally spacious lounge provides the perfect space for entertaining and relaxing with a log burner and bi-folding doors opening out to the rear garden. The focal point of the first floor is the sumptuous master bedroom suite with two dressing rooms and a well-appointed en-suite bathroom. There are two further bedroom suites, another double bedroom and an elegant family bathroom. The exterior offers a substantial manicured lawn to the front that contains a summer house and an additional garden to the rear, both benefitting from serene settings.
Pegges Cottage is set within a hamlet of three other properties, adjacent to Beauchief Hall. Surrounding the property are immaculately maintained grounds with a gated entrance and communal parking. Although 17 acres of the land is owned by Pegges Cottage, the use is shared with the other properties.
The Beauchief Hall Estate is steeped in history and descended through marriage to Edward Pegge of the Ashbourne family in 1648. Edward built the Hall in 1671, including Pegges Cottage in 1667. The Estate was owned by the family following Pegge’s death in 1679 and passed through the family by direct descent until his great grandson Peter passed away in 1836. Some years ago, Pegges Cottage was sympathetically converted from a conference venue to create this magnificent home that retains a wealth of the original character. Notable features include a working clock tower, cockerel weather vane, vaulted beamed ceilings and sash windows.
The property has convenient access to the amenities of Dore and Millhouses. Also being within easy reach of Abbeydale Road, Ecclesall Road, Sheffield’s city centre and the Peak District National Park. The location of the property is well situated for recreational activities including the De La Salle Club, golfing at the Beauchief and Abbeydale Golf Clubs or pleasant walks through part of the Sheffield Round Walk in Ladies Spring Wood which totals 2.5km and takes in the beautiful landscape of the Estate and woodland.
Tenure
Freehold
Council Tax Band
G
Services
Mains gas, mains electric, mains water and mains drainage. There is fibre broadband at the property and the mobile signal quality is good.
Rights Of Access/Shared Access
The access road is shared by the residents of the hamlet, Beauchief Hall and De La Salle Club. There is a public footpath that runs around the edge of the parkland.
Covenants, Easements, Wayleaves And Flood Risk
None and the flood risk is very low.
Conservation Area
The property is located within the Beauchief Hall Conservation Area.
Maintenance Costs
There is a monthly maintenance cost associated with the upkeep of the parkland.
The property briefly comprises on the ground floor: Entrance hall, lounge, comms cupboard, cloakroom/WC, utility room and living kitchen.
On the first floor: Landing, master bedroom, master dressing area, master dressing room, master en-suite, bedroom 3, bedroom 3 en-suite, inner landing, bedroom 2, bedroom 2 en-suite, bedroom 4 and family bathroom.
Ground Floor
A heavy timber door with double glazed panels opens to the:
Entrance Hall
Providing a stunning entrance to the home with a coved ceiling, flush light points, ornate central heating radiators and stone tiled flooring. Doors open to the living kitchen, utility room and cloakroom/WC. An original heavy timber door also opens to the lounge. A heavy timber door provides a formal entrance and opens front of the property.
Living Kitchen (9.15m x 5.73m (30'0" x 18'9"))
An open plan living kitchen offering a versatile space with a great view of the outdoor green surroundings.
Living Area
Having side and rear facing timber double glazed sash windows, recessed lighting, ornate central heating radiators and stone tiled flooring.
Dining Kitchen
A high-quality country-style kitchen by Russell & Hutton with front and side facing timber double glazed sash windows, pendant light points, recessed lighting, ornate central heating radiator and stone tiled flooring. There is a range of fitted base/wall and drawer units, incorporating matching granite work surfaces, upstands, a pull-out waste bin and a 2.0 bowl Belfast sink with a chrome mixer tap and an additional pull-out spray tap. The focal point is the cooking area with a timber mantel, mosaic tiled splash back and housing the electric Aga with two hot plates, three ovens and an Elica extractor fan over. Other integrated appliances include a Siemens combination oven, Neff dishwasher, Rangemaster wine cooler and a Fisher & Paykel American style fridge/freezer. Also having a central island with a matching granite work surface and an inset Villeroy & Boch 1.0 bowl sink with a chrome mixer tap and a Quooker boiling water tap.
From the entrance hall, a door opens to the:
Utility Room
Having recessed lighting, extractor fan, central heating radiator and stone tiled flooring. There is a range of fitted base and wall units with matching oak work surfaces, upstands and an inset 1.0 bowl Franke sink with a chrome mixer tap. Also having space/provision for an automatic washing machine and tumble dryer. Access can be gained to a loft space.
Cloakroom/Wc
Having recessed lighting, extractor fan, ornate central heating radiator and stone tiled flooring. A vanity unit incorporates a wash hand basin with a chrome mixer tap. A timber door opens to the WC. Having a front facing timber double glazed obscured sash window, recessed lighting, extractor fan, stone tiled flooring and a low-level WC.
From the entrance hall, a heavy timber door opens to the:
Lounge (10.20m x 6.18m (33'5" x 20'3"))
An exceptionally spacious reception room with front and rear facing timber double glazed sash windows, pendant light point, wall mounted light points and engineered timber flooring with underfloor heating. There are three fitted units, which incorporate cupboards, shelving and a TV unit with provision for a wall mounted television. The focal point of the room is the Dunsley log burner, set beneath a decorative pine mantel with a slate surround and a stone hearth. A useful storage cupboard houses the underfloor heating valves. Bi-folding timber doors with a personal entrance door and double glazed panels open to the rear garden. A timber door also opens to a comms cupboard.
Comms Cupboard
Having a pendant light point and engineered timber flooring. A storage cupboard houses the comms equipment. A timber door with an obscured glazed panel opens to one side of the property.
From the entrance hall, a staircase with a timber hand rail, balustrading and carpet stair rods rises to the:
First Floor
Landing
Having a rear facing timber double glazed sash window, coved ceiling, exposed timber beam, pendant light point and an ornate central heating radiator. Also having a useful storage cupboard with shelving. Timber doors open to the master bedroom, bedroom 3 and inner landing.
Master Bedroom (5.70m x 5.30m)
A characterful, luxurious master bedroom suite, with front and side facing timber double glazed sash windows and a vaulted ceiling with exposed timber beams. Also having pendant light points, ornate central heating radiators and a TV/aerial point. An elevated, wall-mounted cupboard houses the workings for the clock tower. Openings give access to the master dressing area and master dressing room.
Master Dressing Area
Having feature lighting, recessed lighting and an ornate central heating radiator. There is a comprehensive range of fitted furniture, incorporating short hanging, shelving, drawers, a full-height mirror and glazed illuminated shelving. A vanity table has a drawer and a mirrored cupboard above with shelving behind.
Master Dressing Room
Having exposed timber beams, recessed lighting and feature lighting. To two walls, there is a comprehensive range of fitted furniture, incorporating short/long hanging and shelving. An opening gives access to the master en-suite.
Master En-Suite
Being fully tiled in limestone with a rear facing timber double glazed sash window, side facing timber glazed obscured window and a vaulted ceiling with exposed timber beams. Also having recessed lighting, a chrome heated towel rail and underfloor heating. There is a Villeroy & Boch suite in white, which comprises of a low-level WC and a vanity unit, incorporating a limestone work surface, upstands, two inset wash hand basins with Abode chrome mixer taps, storage beneath and fitted vanity mirrors/shelving above. To one side of the en-suite, there’s a freestanding bath with a chrome mixer tap and a hand shower facility. To one corner, there is a separate walk-in shower enclosure with a fitted rain head shower, an additional hand shower facility, a fitted shelf and a glazed screen.
Bedroom 3 (4.12m x 3.55m (13'6" x 11'7"))
A spacious double bedroom suite with a front facing timber double glazed sash window, coved ceiling, exposed timber beam, recessed lighting and an ornate central heating radiator. Also having a range of fitted furniture, incorporating short hanging, shelving, drawers and a vanity unit with drawers and an illuminated vanity mirror. An opening gives access to the bedroom 3 en-suite.
Bedroom 3 En-Suite
Being fully tiled in limestone with recessed lighting, chrome heated towel rail and access can be gained to a loft space. There is a suite in white, which comprises of a low-level WC and a pedestal wash hand basin with an Abode chrome mixer tap. To one side of the en-suite, there is a separate shower enclosure with a fitted Mira shower, a fitted shelf and a glazed screen/door.
From the landing, a timber door opens to the:
Inner Landing
Having a rear facing timber double glazed sash window, exposed timber beams, recessed lighting and an ornate central heating radiator. Timber doors open to bedroom 2, bedroom 4 and family bathroom.
Bedroom 2 (5.02m x 4.87m (16'5" x 15'11"))
Another fabulous bedroom suite, with a front facing timber double glazed sash window, exposed timber beams, ornate central heating radiator and a TV/aerial point. To one corner, there is a range of fitted furniture, incorporating short/long hanging and drawers. Access can be gained to a loft ladder leading up to a loft room with exposed timber beams and a light point. A timber door opens to the bedroom 2 en-suite.
Bedroom 2 En-Suite
Being fully tiled in limestone with recessed lighting, illuminated vanity mirror, chrome heated towel rail and a mirrored storage cabinet. There is a suite in white, which comprises of a low-level WC and a pedestal wash hand basin with an Abode chrome mixer tap. To one corner, there is a separate shower enclosure with a fitted Mira shower, fitted shelving and a glazed screen/door.
Bedroom 4 (5.12m x 3.86m (16'9" x 12'7"))
With front and side facing timber double glazed sash windows, exposed timber beams, recessed lighting, ornate central heating radiator and a TV/aerial point. Access can be gained to a loft space.
Family Bathroom
Being fully tiled in limestone with a rear facing timber double glazed sash window, exposed timber beams, recessed lighting and a chrome heated towel rail. There is a suite in white, which comprises of a Villeroy & Boch low-level WC and a vanity unit, incorporating a limestone work surface, an inset wash hand basin with an Abode chrome mixer tap, storage beneath and an illuminated mirrored cabinet above. Also having a freestanding slipper bath with a chrome mixer tap. To one wall, there is a walk-in shower enclosure with a fitted Abode rain head shower, an additional hand shower facility and a glazed screen.
Exterior And Gardens
The Beauchief Hall Estate is approached from Beauchief Drive, where entrance gates open to an access road leading up to the hamlet of properties and Beauchief Hall. The access road is flanked to one side by a large open expanse of parkland, which is owned by Pegges Cottage and contains three lakes and woodland. Within the woodland, there is a detached outbuilding (24’11 x 23’0) that is useful for tractor storage.
To the front of the property, there’s a substantial manicured garden, being mainly laid to lawn with mature trees and shrub borders. Within the garden, there is a summer house.
Summer House (4.60m x 3.00m (15'1" x 9'10"))
A fantastic retreat for relaxing with seating for multiple guests, power and the provision for a wine/beer fridge and a heater.
A stone flagged path with exterior lighting and ornamental shrub borders runs along the front elevation and access can be gained to the formal entrance door. The garden and path wrap around to the right side of the property where access can be gained to the side entrance door.
To the left side, the access road leads to a shared courtyard, providing parking with exterior lighting. Double wrought iron pedestrian gates open to the rear of Pegges Cottage. A stone flagged path also leads around to the front.
To the rear, there’s a garden that is mainly laid to lawn with a stone flagged seating terrace, mature trees, exterior lighting, water tap and external power points. Stone flagged paths provide access to the entrance hall, lounge and boiler room. The paths also allow access to two of the other properties, however this is rarely used.
Boiler Room
Having light, power and housing the boiler and hot water cylinder.
Viewings
Strictly by appointment with one of our sales consultants.
Note
Whilst we aim to make these particulars as accurate as possible, please be aware that they have been composed for guidance purposes only. Therefore, the details within should not be relied on as being factually accurate and do not form part of an offer or contract. All measurements are approximate. None of the services, fittings or appliances (if any), heating installations, plumbing or electrical systems have been tested and therefore no warranty can be given as to their working ability. All photography is for illustration purposes only.
Property info
For more information about this property, please contact
Blenheim Park Estates, S7 on +44 114 446 9290 * (local rate)
Disclaimer
Property descriptions and related information displayed on this page, with the exclusion of Running Costs data, are marketing materials provided by Blenheim Park Estates, and do not constitute property particulars. Please contact Blenheim Park Estates for full details and further information. The Running Costs data displayed on this page are provided by PrimeLocation to give an indication of potential running costs based on various data sources. PrimeLocation does not warrant or accept any responsibility for the accuracy or completeness of the property descriptions, related information or Running Costs data provided here.







































































.png)

