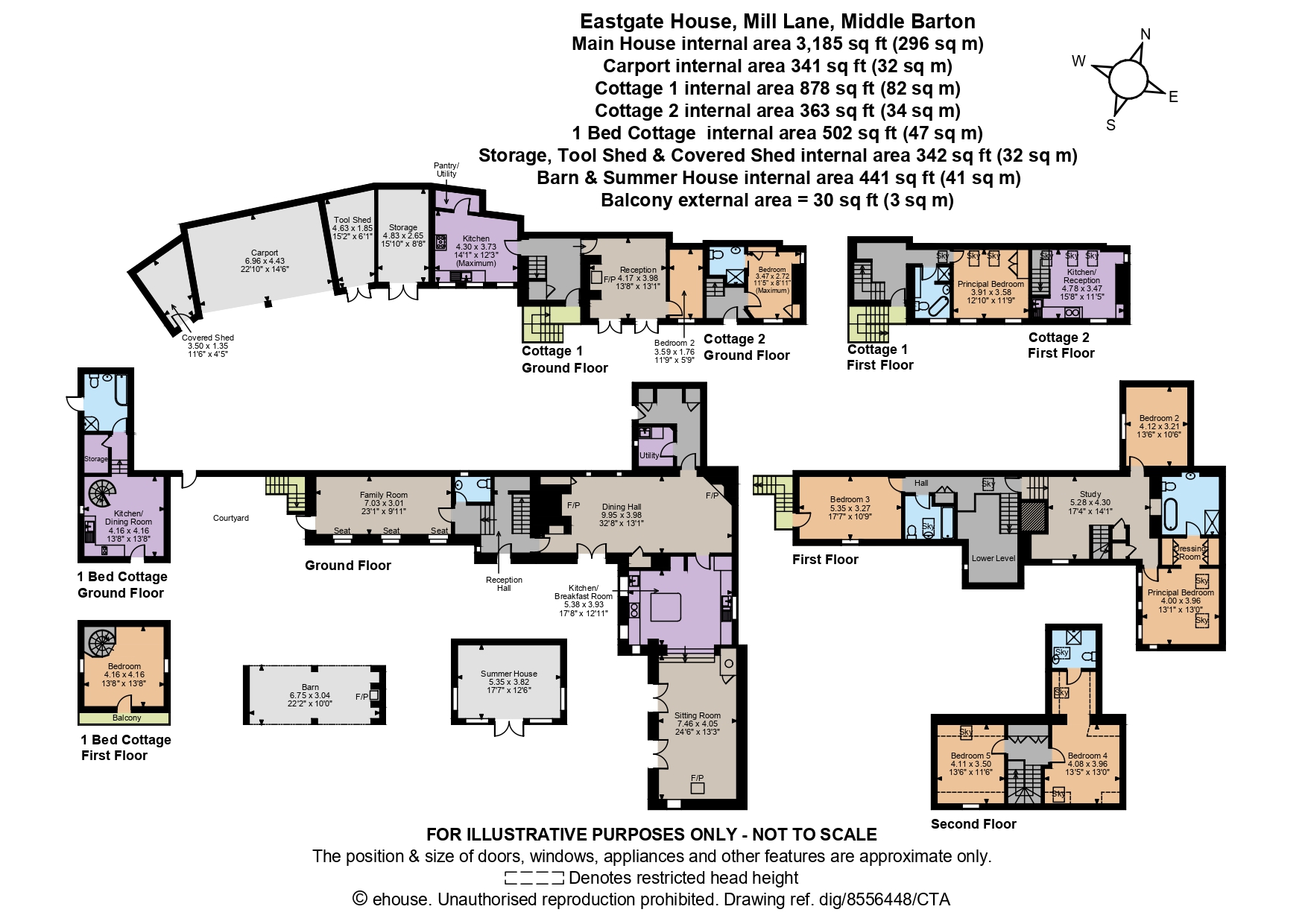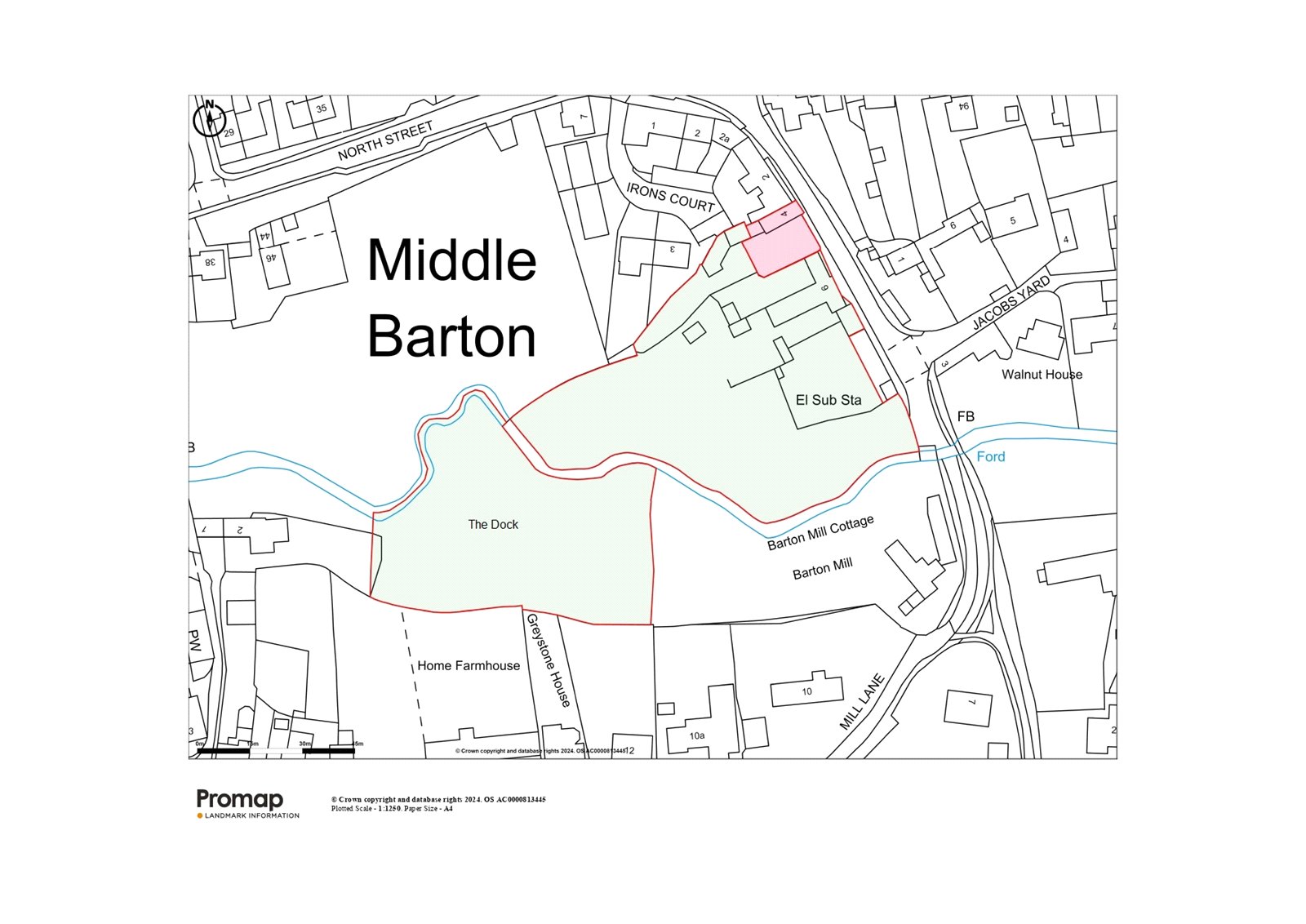Detached house for sale in Mill Lane, Middle Barton, Chipping Norton, Oxfordshire OX7
* Calls to this number will be recorded for quality, compliance and training purposes.
Property features
- Village position yet space and privacy
- Versatile accommodation
- Income stream from two cottages
- Annexe
- Useful range of outbuildings
- Extensive gardens and grounds
- River frontage
- EPC Rating = D
Property description
Tranquil village living in magical gardens and grounds. Positively unique.
Description
Lot 1 – Eastgate House (as shown in green on the site plan):
Set in the heart of the village of Middle Barton, and within a conservation area, Eastgate House is an attractive, Grade II listed house. It is unassumingly positioned down a quiet lane close to one of the two fords in the village. Starting its life originally as a baker’s cottage and at one time the village shop, it is now a deceptively spacious and leafy family home.
The house is believed to be of Georgian origins (date stone 1742) with later additions and is of stone construction under a pitch slate roof. As a result, the house echoes the Georgian architecture and charm, particularly nice proportions and generous ceiling heights.
Period features include open fireplaces, flagstone floors, arched French windows, window seats, exposed timbers, shutters and pine internal doors.
What is not initially apparent from one’s arrival, is the property’s generous outdoor space which creates a true feeling of openness and yet privacy. Whilst centrally set within this thriving community - more back door in the village and front door in the countryside.
One steps across the entrance hall into a staircase hallway that reflects the unique character of this house with vaulted ceiling and lovely stone stairs to a first floor galleried landing leading to five bedrooms, an open office space and 3 bathrooms (2 en suite) . To the left is a winter sitting room (originally intended as a guest/ granny annexe) and used in more recent times as the music room or snug. To the right a door leads into the dining room, which is at the heart of the house. Here the cast iron kitchen range would have heated the bread oven and now works as an open fire.
The kitchen is the hub of the house with a three oven electric ‘Direct Control’ Aga, and a separate fitted electric oven in a central island. There are built-in handmade painted units, island, limestone worktops and an oak floor. Steps lead down to a vaulted breakfast/sitting room with wood burning stove and a pair of arched French windows out into the garden, making this the perfect space for family and informal entertaining.
The first floor landing has three double bedrooms, ample airing and storage cupboards plus a full height window looking down over the front lawn. The bath/ shower rooms have white fittings, heated towel rails and electric underfloor heating.
Bedroom one is the principal room with vaulted ceiling, ample built in bookshelves.
Bedroom two is vaulted and has a lovely external staircase making it perfect for guests, annexe use or a teenager.
On the second floor there are two lovely bedrooms, one with an en suite shower room, ideal for teenagers.
Positioned to the west of the house is the Monk’s House, a stone annexe offering delightful guest accommodation or income stream. Kitchen/sitting room, bath/shower room and bedroom with balcony. WiFi connected.
Beyond the Monk’s House is the ‘Summerhouse’, a lovely timber building with light and power connected. The summerhouse has in recent time been used as a home office, play room and studio.
It is externally where this property comes into its own with extensive landscaped gardens. These gardens are predominantly laid to lawn interspersed with yew, hornbeam, roses, wisteria, fig, and a variety of lovingly selected rare trees. Frontage to the River Dorn and a naturally spring fed pond, perfect for a summer dip. The garden enjoys a southerly aspect capturing the summer sun for most of the day. Here there is a loggia and stone terraces, ideal for summer entertaining.
Across the rose clad pergola there is the ‘small barn’, a lovely oak frame open sided stone barn with fireplace, infrared heaters, lights and power, all ideal for entertaining.
The gardens lead through apple trees to a wooden footbridge that takes you across the river into the pasture field and small belt of woodland and a new orchard planted with a variety of old English fruit trees. Here there is space to take in the local wildlife and nature at its best. Space to unwind, treehouses, camping, for evenings around the firepit!
Access to the property can be made off Mill Lane at two points, namely the main driveway via the arched entrance leading to a parking area and a range of outbuildings including two bay car port, garage, workshop, stores and rear entrance to the house . Lower down Mill Lane near the ford there is another vehicular entrance to an area of further parking and stores and a path to the garden and front of the house.
Lot 2 – holliers cottage (as shown in pink on the site plan)
A stone cottage, currently sub-divided into:-
Holliers Cottage – sitting room, kitchen/breakfast room, two bedrooms and bath/shower room. Garden to front and off road parking.
Captain’s Cabin – ground floor bedroom and en suite shower room, vaulted kitchen/sitting room.
Both are successfully let as holiday cottages or short term rentals but could also be re-connected to create one house for guests or dependant relatives.
Life at Eastgate House feels much more rural than that first seen on aerial maps and photography.
You have to make the physical visit to truly appreciate this remarkable property and the unusually quiet (apart from the rich birdsong) environment, a short distance from the village amenities. An adventure playground for children. A remarkable place to bring up a family. A rare gem.
In all about 2.2 acres.
Available as a whole or potentially in two lots.
Location
Set amidst beautiful north Oxfordshire countryside, Middle Barton is extremely well placed between Oxford and the towns of Chipping Norton and Woodstock.
The village is well served with a local primary school, village shop, and post office. There is also a clay pigeon shooting range approximately 5 miles away and farm shop in the neighbouring village of Gagingwell. Nearby Woodstock (7 miles), Chipping Norton (8 miles), Banbury (10 miles) Bicester (10 miles) and Oxford (17 miles) provide a more comprehensive range of everyday shopping, educational and recreational facilities.
Choice of schools in the area includes the Preparatory schools St Johns Priory (Banbury), Winchester House (Brackley) and The Dragon and Summerfields (Oxford). Senior independent schools include: - Tudor Hall, Bloxham School, (Bloxham); St Edwards, Headington and Oxford High (Oxford); Radley and Stowe schools. Middle Barton is on the dedicated school bus route for Oxford schools (at time of print).
Communications links include the M40 (J10) approximately 10 miles away which gives access to London and Heathrow. There are main line railway stations at Oxford Parkway (London Marylebone from 66 minutes), Bicester North (London Marylebone from 49 minutes), Charlbury (London Paddington in approximately 72 minutes) and Banbury (London Marylebone in 60 minutes).
There are many sporting activities in the area including golf at Burford, Lynham, Kirtlington, Chipping Norton and Tadmarton; horse racing at Newbury, Cheltenham, Warwick and Stratford-upon-Avon; polo at Kirtlington. There is also a private airfield at Enstone. Culturally there is a fine choice with the Royal Shakespeare Company at Stratford-upon-Avon and the many theatres and museums in the University City of Oxford.
Approximately 3 miles to the north is the exceptionally attractive village of Great Tew, with the Soho Farmhouse private members club between Great Tew and Sandford St Martin.
Square Footage: 3,185 sq ft
Acreage:
2.2 Acres
Additional Info
council tax bands:
Eastgate House – G (with improvement indicator)
Holliers Cottage - D
Agents Note: The land known as ‘The Dock’ has a restrictive covenant. The land is ‘ancillary to the residential use’ and therefore permission would have to be obtained from the original seller to build on or sell.
Photos taken May 2023.
Property info
For more information about this property, please contact
Savills - Banbury, OX16 on +44 1295 977912 * (local rate)
Disclaimer
Property descriptions and related information displayed on this page, with the exclusion of Running Costs data, are marketing materials provided by Savills - Banbury, and do not constitute property particulars. Please contact Savills - Banbury for full details and further information. The Running Costs data displayed on this page are provided by PrimeLocation to give an indication of potential running costs based on various data sources. PrimeLocation does not warrant or accept any responsibility for the accuracy or completeness of the property descriptions, related information or Running Costs data provided here.






























.png)