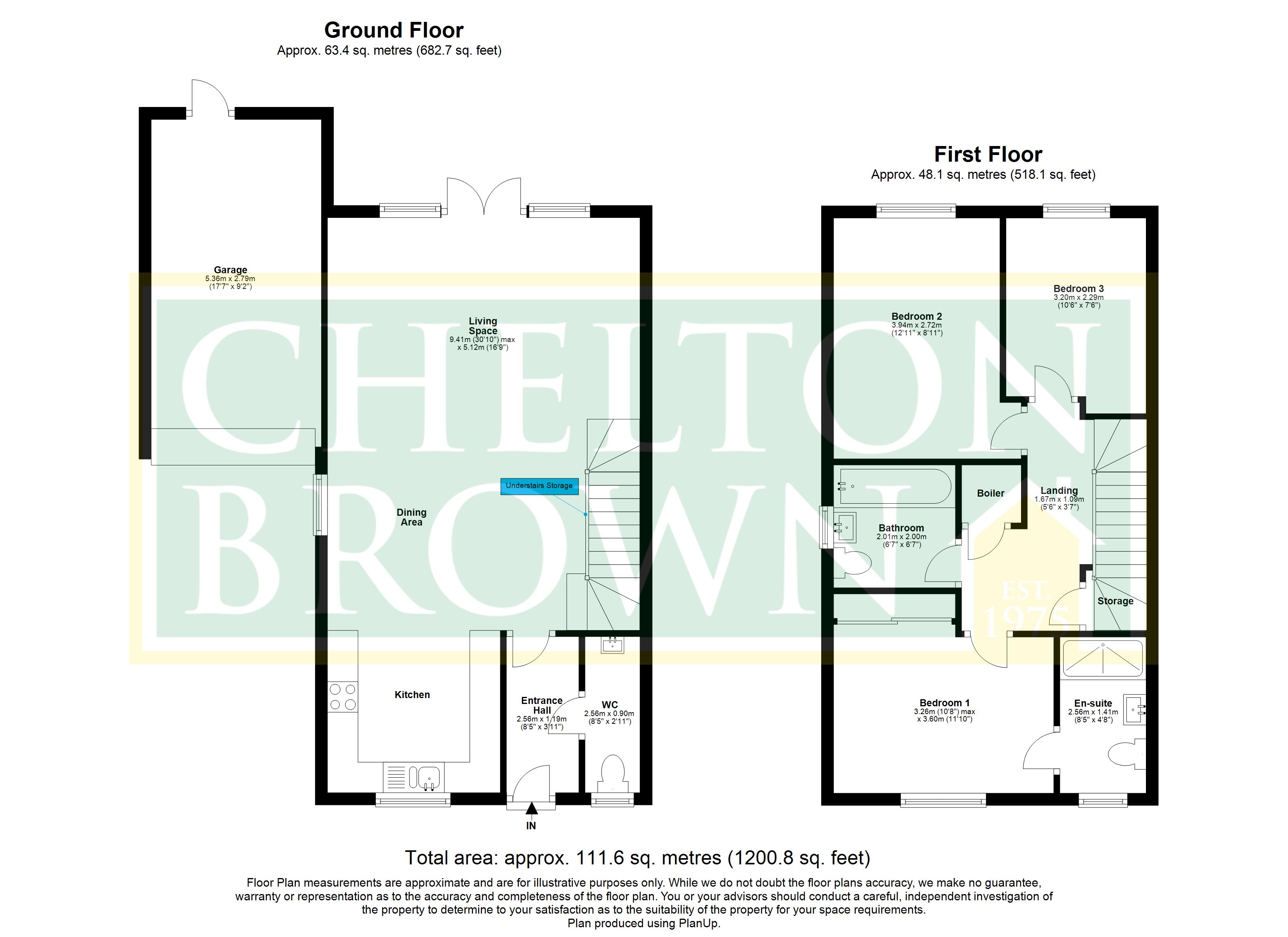Semi-detached house for sale in Rievaulx Way, Daventry, Northamptonshire NN11
* Calls to this number will be recorded for quality, compliance and training purposes.
Property features
- Three bedroom semi det home with en suite
- Modern open plan living
- Stunning landscaped rear garden
- Single garage and driveway to the side
- Popular monksmoor development
- Adjacent to daventry country park
- Excellent local schools
- Full entrance hallway and A downstairs WC
- En suite and wardrobes to bedroom one
- Contact graham davidson to arrange to view
Property description
*** three bedroom semi detached home with en suite to bedroom one *** single garage and driveway parking to the side *** modern open plan living *** beautifully landscaped rear garden *** popular monksmoor development on the edge of open countryside *** adjacent to daventry country park and reservoir *** A few minutes walk to the grand union canal *** full entrance hallway and A downstairs WC *** en suite to bedroom one *** fitted wardrobes to bedroom one *** as new condition *** must be viewed to be fully appreciated *** contact graham davidson to arrange to view ***
Chelton Brown is thrilled to present this beautiful family home to the market. This property offers three bedrooms and generous proportions throughout. Designed for open-plan living, it provides a fantastic sense of light and space that instantly evokes a feeling of calm.
Upon arrival, you'll be impressed by the stylish frontage, which features a driveway leading to the garage. Entering through the front door, you're welcomed into a bright and enticing entrance hall, setting the tone for the rest of the property. To your right, there's a convenient WC, and directly in front, you'll find the entrance to the main feature of this home: The open-plan living space.
This expansive area occupies most of the ground floor and includes a modern, well-designed kitchen with integrated appliances and under-counter lighting. The versatile space allows for creative arrangements of dining and living areas, all bathed in light from dual-aspect windows and large French doors that open directly into the garden. This design ensures a wonderful mix of indoor and outdoor living during the summer months.
Heading up the stairs, you arrive on a well-proportioned landing that feels spacious and almost room-like. The primary bedroom suite features a large front-facing window, double fitted wardrobes, and a private en-suite shower room, providing a sanctuary away from the rest of the house. The second bedroom is a large double with garden views, while the third bedroom is a larger-than-average single, currently used as an office, also overlooking the garden. Completing this floor is a beautifully modern family bathroom, which includes a shower over the bath.
Outside, the property boasts a professionally landscaped, low-maintenance rear garden with beautiful paving and artificial grass, offering a pristine outdoor space to relax after a hard day's work.
In conclusion, this modern and stylish family home offers a fantastic living experience and is perfect for entertaining friends and family. Situated in the ever popular Monkmoor development you have Daventry town centre close by and the stunning Daventry Country Park around the corner.
Don't miss out on this fantastic property. Contact Graham Davidson at Chelton Brown today to arrange your viewing.
Entrance Hall (2.56m x 1.19m)
A welcoming entrance hall thats bright and spacious with access to the WC and main living space.
Living Space
9.41m (9.4m) max x 5.12m (5.1m) - This vast open space that houses the kitchen, dining and living space is ideal for modern family living.
WC (2.56m x 0.9m)
Practical and spacious with toilet and hand basin.
Landing (1.67m x 1.09m)
The large and airy landing gives access to all bedrooms and the family bathroom.
Bedroom 1 (3.6m x 3.25m)
The primary bedroom suite benefits from double fitted wardrobes and its own private en-suite shower room.
En-Suite (2.56m x 1.41m)
The en-suite to the primary bedroom offers stylish tiling, a double shower, toilet and hand basin.
Bedroom 2 (3.94m x 2.72m)
A large double bedroom offering versatility of layout and garden views.
Bedroom 3 (3.2m x 2.29m)
A very generous single bedroom currently used as office space and also benefitting from garden views.
Bathroom (2.01m x 2m)
The main family bathroom offers the same chick tiling as the en-suite and WC plus offering a shower over bath, toilet and hand basin.
Garage (2.79m x 5.35m)
A large single garage thats offers versatility of usage and has rear access from the garden.
Property info
For more information about this property, please contact
Chelton Brown, NN11 on +44 1327 317111 * (local rate)
Disclaimer
Property descriptions and related information displayed on this page, with the exclusion of Running Costs data, are marketing materials provided by Chelton Brown, and do not constitute property particulars. Please contact Chelton Brown for full details and further information. The Running Costs data displayed on this page are provided by PrimeLocation to give an indication of potential running costs based on various data sources. PrimeLocation does not warrant or accept any responsibility for the accuracy or completeness of the property descriptions, related information or Running Costs data provided here.

































































.png)

