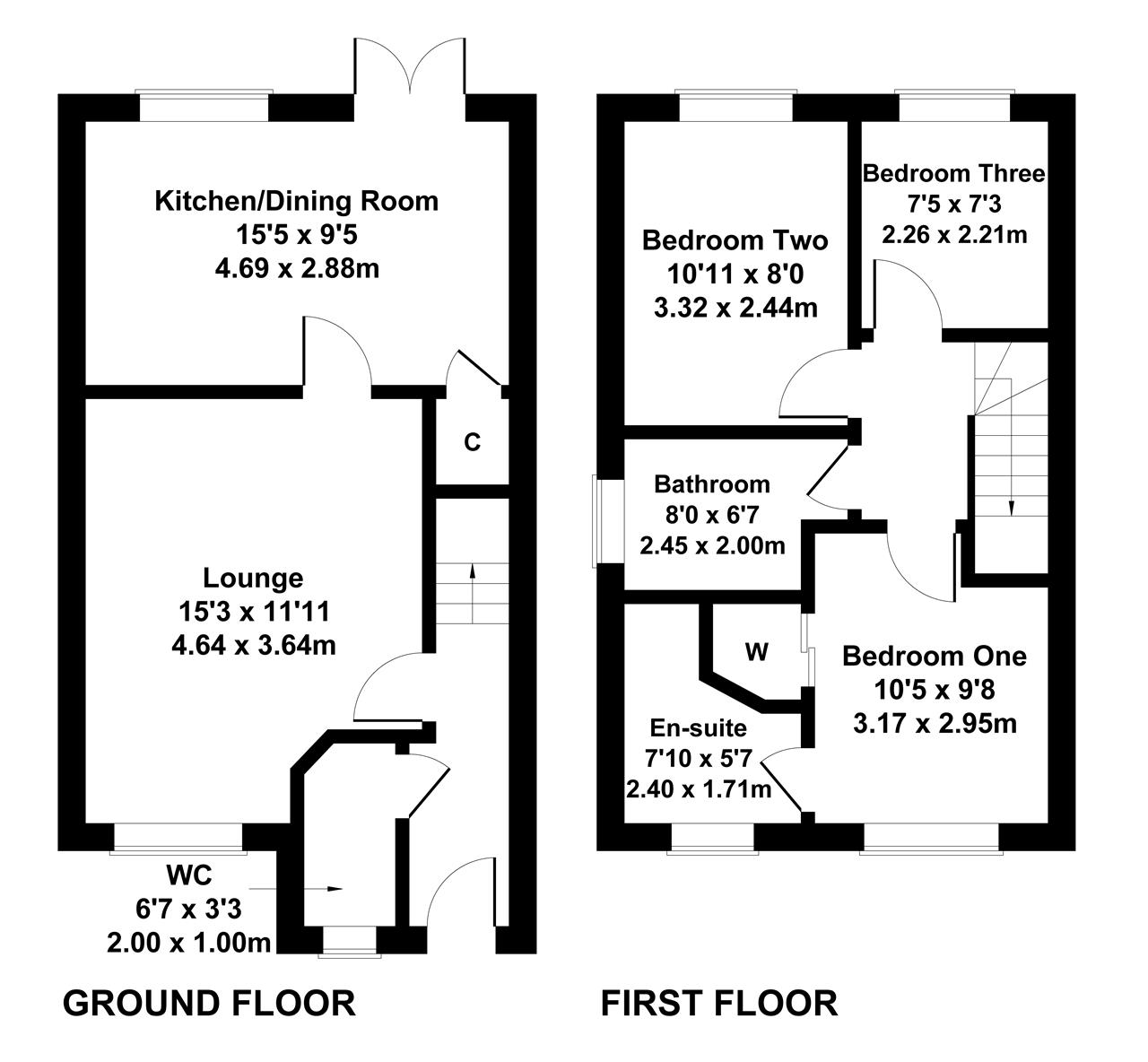Semi-detached house for sale in Craigton Drive, Bishopton, Bishopton PA7
* Calls to this number will be recorded for quality, compliance and training purposes.
Property features
- 3 Bedroom Semi-Detached Villa
- Walk-in Condition
- Master En-Suite
- Downstairs WC
- Modern Kitchen Diner
- Monobloc Drive
- Garden with Deck
- GCH & dg
Property description
HomeLink are delighted to offer to the market this bright and spacious, three bedroom semi-detached home set within the very popular Dargavel Village development in Bishopton. The property offers flexible family living combined with a spacious interior offering all the attention to detail you would expect from a modern home. The property has been tastefully decorated throughout to include a mix of modern and neutral tones and the accommodation comprises: Spacious lounge, modern fitted kitchen dining room with a great range of wall and floor mounted units along with a selection of integrated appliances, three well proportioned bedrooms on the upper level and three modern bathrooms (w.c.. The main bathroom and a separate en-suite shower room). The property further benefits from gas central heating, double glazing, monobloc driveway and gardens to front and rear.
Craigton Drive is well situated with easy access to local commuting and local schooling as well as surrounding amenities. Dargavel Village continues to prove popular amongst a range of prospective buyers as it grows to include shopping facilities and recreational areas as well as its excellent transport links including Bishopton Train Station and access on to the M8 motorway leading to Paisley, Glasgow City Centre and Glasgow Airport.
Kitchen Diner (4.69m (15' 5") x 2.88m (9' 5"))
Lounge (4.64m (15' 3") x 3.64m (11' 11"))
Master Bedroom (3.17m (10' 5") x 2.95m (9' 8"))
Bedroom 2 (3.32m (10' 11") x 2.44m (8' 0"))
Bedroom 3 (2.26m (7' 5") x 2.21m (7' 3"))
Bathroom (2.45m (8' 0") x 2.00m (6' 7"))
Property info
For more information about this property, please contact
Homelink Estate and Letting Agents Ltd, ML5 on +44 1236 378981 * (local rate)
Disclaimer
Property descriptions and related information displayed on this page, with the exclusion of Running Costs data, are marketing materials provided by Homelink Estate and Letting Agents Ltd, and do not constitute property particulars. Please contact Homelink Estate and Letting Agents Ltd for full details and further information. The Running Costs data displayed on this page are provided by PrimeLocation to give an indication of potential running costs based on various data sources. PrimeLocation does not warrant or accept any responsibility for the accuracy or completeness of the property descriptions, related information or Running Costs data provided here.







































.png)
