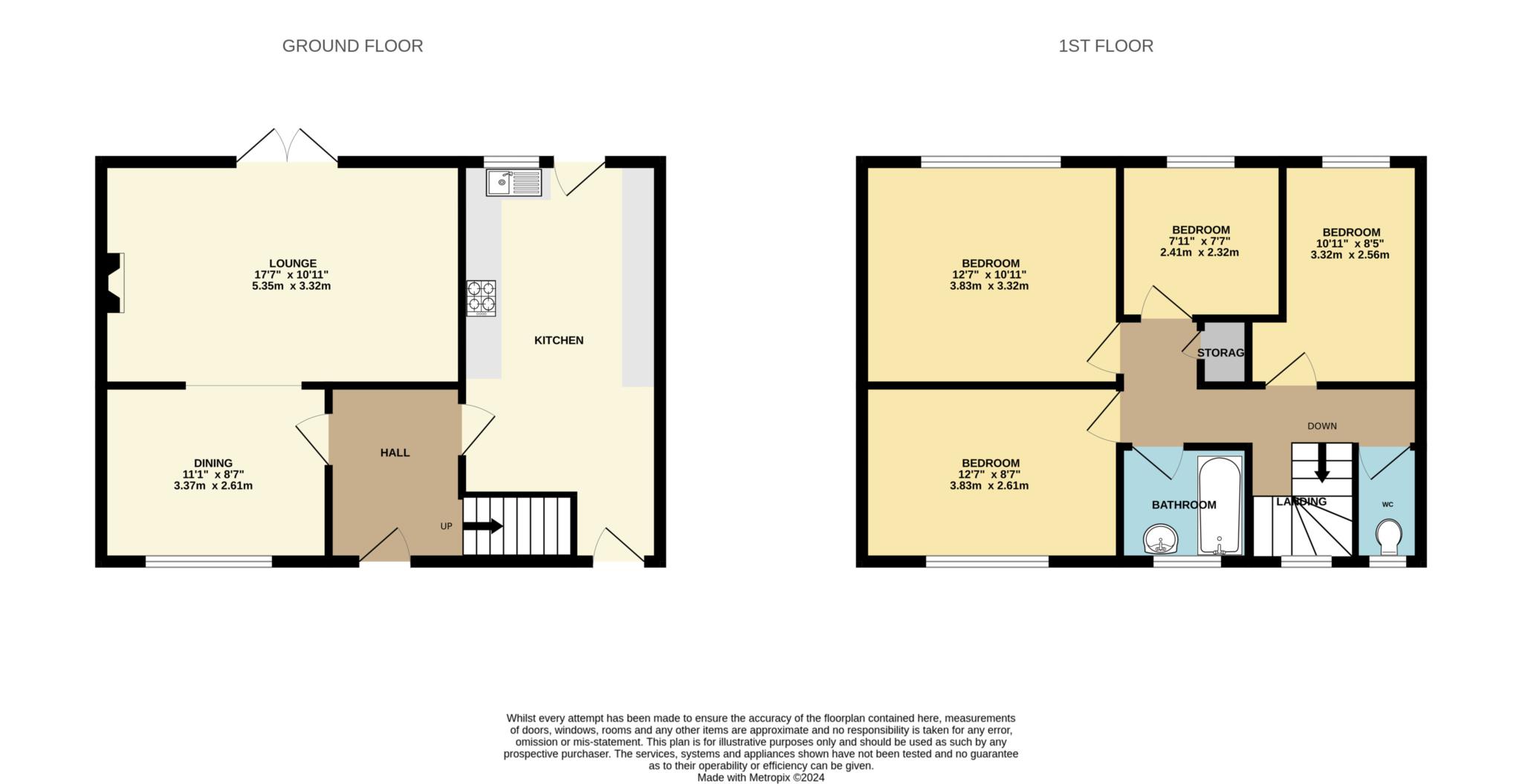Terraced house for sale in Madryn Avenue, Liverpool L33
* Calls to this number will be recorded for quality, compliance and training purposes.
Property features
- Mid Terrace House
- Four Bedrooms
- Lounge & Diner
- Modern Fitted Kitchen
- Multi Car Driveway
- Rear Garden
- Modern Decor
- EPC Rating (D 60)
Property description
** four bedroom terrace house ** spacious bedrooms ** modern interior decor ** generous driveway & gardens **
Greenbank are delighted to present this beautiful four bedroom mid terrace house located in the popular Northwood area of Kirkby. Ideally located, this property benefits from proximity to local shops and schools, making it a sought-after option for families.
Upon entering the house, you are greeted by a spacious entrance hall. This leads on to a bright and inviting lounge, perfect for relaxing and entertaining guests. In addition, there is a separate dining room, providing additional space for family time or entertaining.
The heart of the home is the kitchen, which has been thoughtfully designed to maximise convenience and functionality. The kitchen comes complete with modern appliances and ample storage, making it a joy to cook and entertain in.
Moving upstairs, there are four generously sized bedrooms, providing ample accommodation for a growing family. The bedrooms are well appointed, ensuring a comfortable and peaceful night's sleep. Additionally, there is a family bathroom, featuring a bathtub and overhead shower, offering convenience for the whole family. There is also a separate WC
Externally, the property boasts a front and rear garden, both offering plenty of space for relaxation and entertainment. The rear garden is enclosed by timber fencing, creating a secure and private environment. The garden is beautifully maintained, with well manicured lawns and patio areas, providing an ideal space for outdoor relaxation. To the front is a generous multi car driveway with wrought iron gated entry.
Furthermore, the property benefits from Upvc double glazing, ensuring energy efficiency and noise reduction, as well as a gas central heating system, providing warmth and comfort throughout the year.
Overall, this property represents an excellent opportunity to acquire a spacious and stylish four bedroom house in a prime location. With its proximity to local amenities and convenient transport links, it is perfect for families seeking a comfortable and convenient living environment. Don't miss out on the chance to make this house your home.
Tenure: Freehold
Council Tax Band: A
Construction: Standard - Brick Built
Entrance Hall
Entered via Upvc double glazed door. Laminate flooring. Radiator. Stairs to first floor. Ceiling light point. Cupboard housing meters.
Lounge
Upvc double glazed patio doors to rear garden. Electric fire with surround and hearth. Radiator. Laminate flooring. Television point. Ceiling light point.
Diner
Upvc double glazed window. Laminate flooring. Radiator. Ceiling light point.
Kitchen
Upvc double glazed windows and door to rear garden. Fitted base and wall units. Stainless steel sink with double bowl and single drainer. Stainless steel oven with gas hob and overhead extractor fan. Plumbing for automatic washing machine. Tall fridge freezer space. Vinyl flooring. Radiator. Ceiling spotlights. Cupboard housing boiler.
Landing
Upvc double glazed window. Access to loft space. Ceiling light point.
Bedroom One
Upvc double glazed window. Laminate flooring. Radiator. Ceiling light point.
Bedroom Two
Upvc double glazed window. Laminate flooring. Radiator. Ceiling spotlights.
Bedroom Three
Upvc double glazed window. Laminate flooring. Radiator. Ceiling light point.
Bedroom Four
Upvc double glazed window. Laminate flooring. Radiator. Ceiling spotlights.
Bathroom
Upvc double glazed window. White suite comprising: Panelled bath with overhead shower, and pedestal washbasin. Heated towel rail. Tiled walls. Tiled flooring. Ceiling light point.
Separate WC
Upvc double glazed window. Low level WC. Tiled flooring. Ceiling light point.
Outside
front: Brick wall boundary. Wrought iron gates. Flagged driveway.
Rear: Timber fenced boundaries. Flagged patio area. Lawned area. Timber shed. Outside tap.
What3words /// chapels.washed.horseshoe
Notice
Please note we have not tested any apparatus, fixtures, fittings, or services. Interested parties must undertake their own investigation into the working order of these items. All measurements are approximate and photographs provided for guidance only.
Property info
For more information about this property, please contact
Greenbank, L32 on +44 151 382 7960 * (local rate)
Disclaimer
Property descriptions and related information displayed on this page, with the exclusion of Running Costs data, are marketing materials provided by Greenbank, and do not constitute property particulars. Please contact Greenbank for full details and further information. The Running Costs data displayed on this page are provided by PrimeLocation to give an indication of potential running costs based on various data sources. PrimeLocation does not warrant or accept any responsibility for the accuracy or completeness of the property descriptions, related information or Running Costs data provided here.






































.png)
