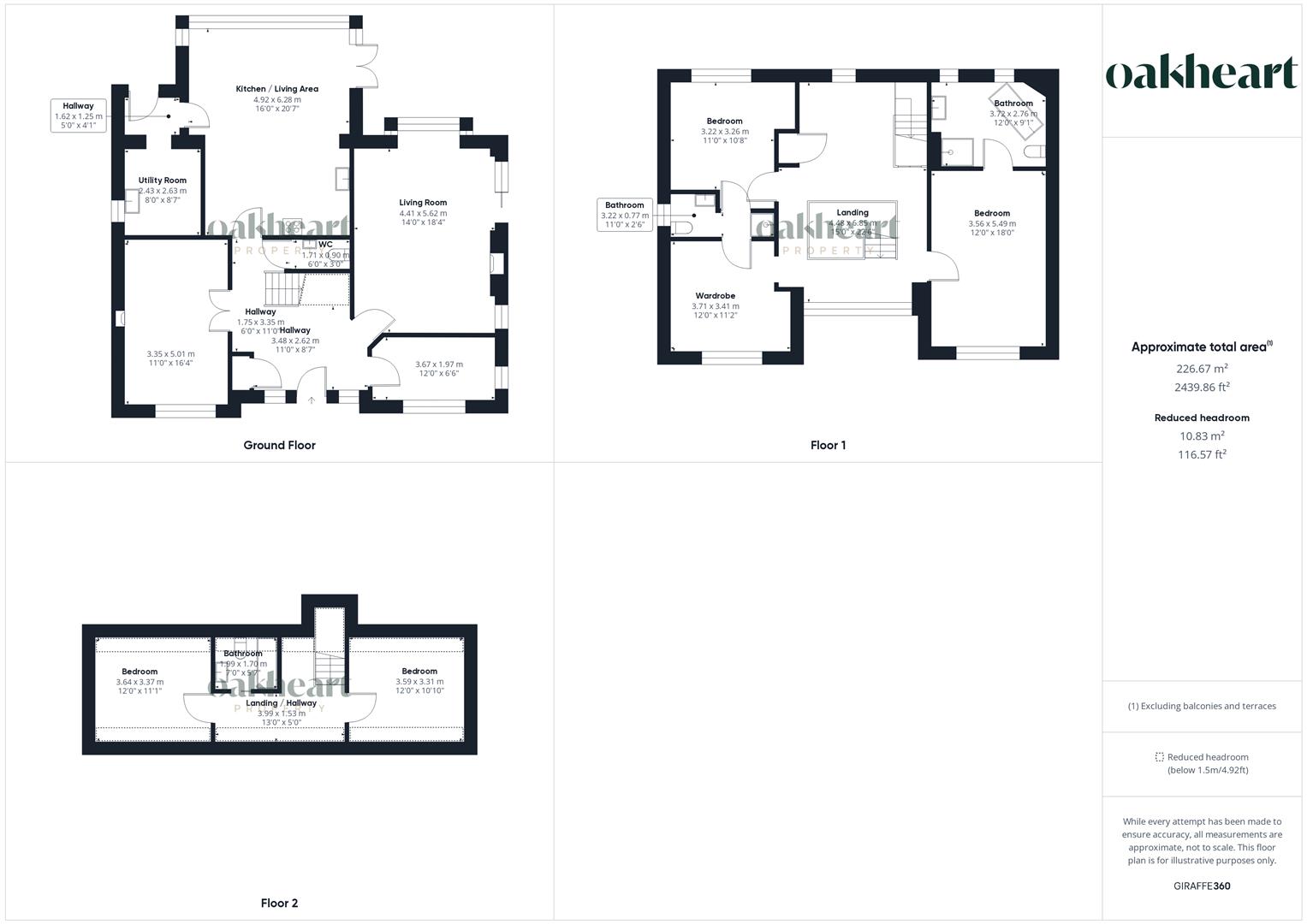Detached house for sale in Upper Road, Little Cornard, Sudbury CO10
* Calls to this number will be recorded for quality, compliance and training purposes.
Property features
- Generous Detached Family Home
- Five Bedrooms
- Three Bathrooms & Cloakroom
- Utility Room
- Landscaped Rear Garden
- Double Garage and Ample Off Road Parking
- West-Facing Garden
- Secluded Location
Property description
Oakheart are proud to present to the market, located in the serene Upper Road of Little Cornard, this impressive detached house offering a tranquil retreat within easy reach of Sudbury's conveniences. Boasting a spacious layout, this property is a haven for those seeking generous living spaces and accomodation.
Upon entering, you are greeted by a large entrance hall, two expansive reception rooms, one featuring a beautiful fireplace, and a cloakroom. The inclusion of a study also provides the perfect space for those working from home. The heart of the home lies in the spacious kitchen/breakfast room, complemented by a utility room for added convenience.
Venturing upstairs to the further two floors on offer, you will find an impressive landing, five double bedrooms and three bathrooms, ensuring ample space for the whole family or visiting guests.
Externally, a detached double garage and ample off-road parking provide practicality for multiple vehicles. A passageway to the side then leads to the rear garden, designed with low maintenance in mind, featuring a blend of lawns, pebbled areas, and terracing. A substantial pergola covers a large paved terrace, perfect for al fresco dining.
This property in Little Cornard is a rare find, offering a harmonious blend of tranquillity and modern living. Don't miss the opportunity to make this house your home and experience the best of countryside living within reach of urban amenities.
Sitting Room: 21'2" Into Bay X 14'4". (6.46M Into
Dining Room: 16'8" X 10'7" (5.08M X 3.23M)
Study: 12'1" X 6'5" (3.69M X 1.98M)
Kitchen/Breakfast Room: 20'2" X 16'0". (6.16M X 4.
Utility Room: 14'6" X 8'. (4.44M X 2.45M)
Master Bedroom: 15'7" X 11'5" (4.76M X 3.49M)
Bedroom 2: 12'6" X 10'7" (3.83M X 3.23M)
Bedroom 3: 12'2" X 11'4" Maximum (3.72M X 3.47M Ma
Bedroom 4: 11'9" X 10'10" (3.6M X 3.32M)
Bedroom 5: 11'10" X 10'10" (3.61M X 3.31M)
Double Garage: 17'9" X 16'6". (5.42M X 5.05M)
Property info
For more information about this property, please contact
Oakheart Property - Sudbury, CO10 on +44 1787 336178 * (local rate)
Disclaimer
Property descriptions and related information displayed on this page, with the exclusion of Running Costs data, are marketing materials provided by Oakheart Property - Sudbury, and do not constitute property particulars. Please contact Oakheart Property - Sudbury for full details and further information. The Running Costs data displayed on this page are provided by PrimeLocation to give an indication of potential running costs based on various data sources. PrimeLocation does not warrant or accept any responsibility for the accuracy or completeness of the property descriptions, related information or Running Costs data provided here.












































.png)
