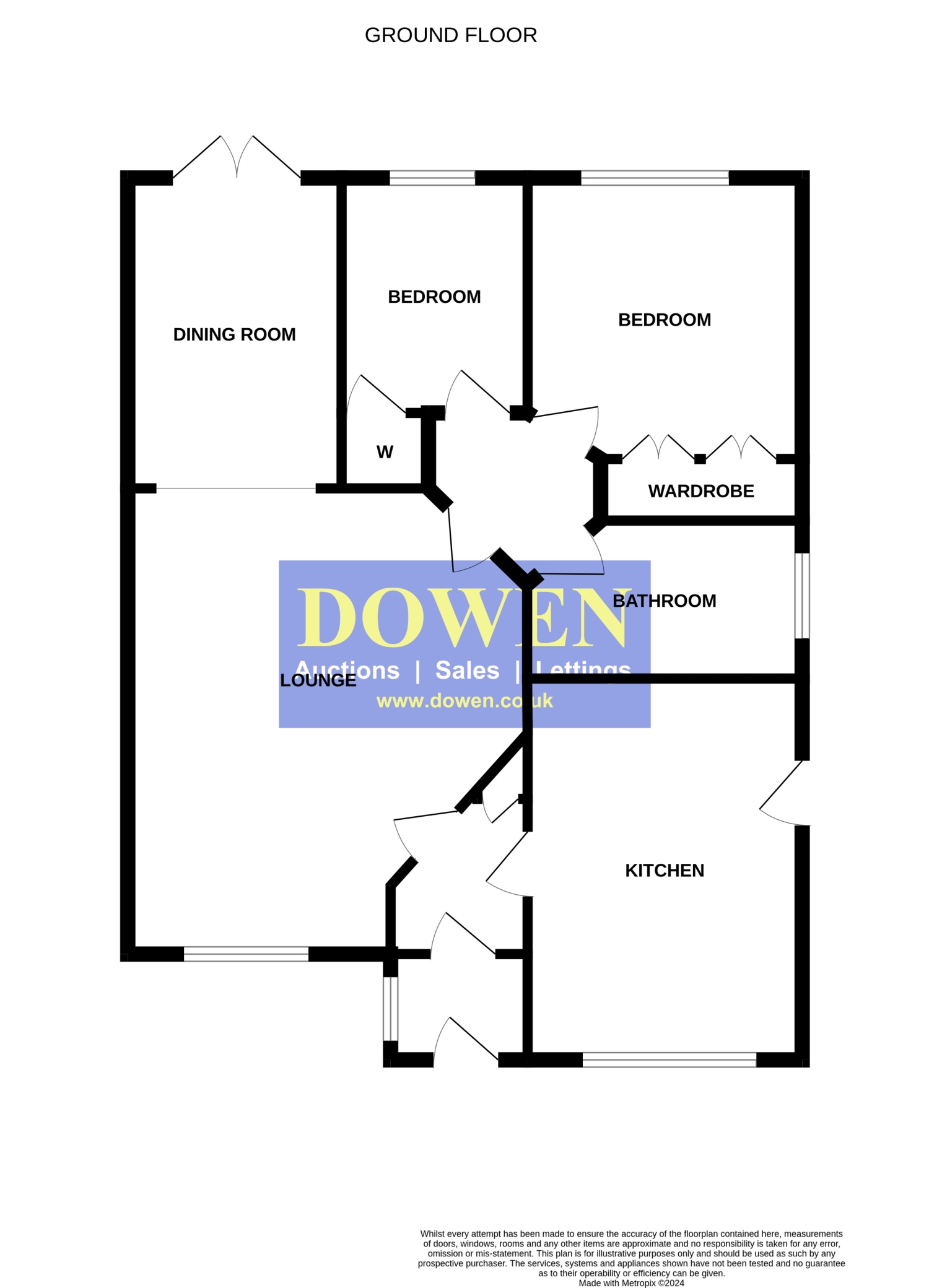Detached house for sale in Roast Calf Lane, Bishop Middleham, County Durham DL17
* Calls to this number will be recorded for quality, compliance and training purposes.
Property features
- Fantastic corner plot
- Third bedroom potential
- Multi vehicle parking
- Bungalow
Property description
Holding enviable corner plot position on the development, we are delighted to present to the market this fantastic detached bungalow situated in the highly sought after, family orientated location of Bishop Middleham. This well proportioned and much improved bungalow benefits from having easy access to all of the local amenities Bishop Middleham has to offer, the property is only a short drive into the neighbouring village of Sedgefield, is within excellent commuting distance to Durham City, Darlington & Teeside. It benefits further from gas central heating via combi boiler, double glazing & panoramic CCTV. Maintained to that of an extremely high standard by its current owners, this deceptively spacious home briefly comprises: Entrance porch through to a welcoming entrance hallway with storage, a beautiful lounge area with window to front elevation, feature fireplace & immediate access through to a lovely dining area giving access via. French doors to the rear garden, an impressive kitchen with a range of fitted wall & base units & integrated appliances. To continue through the home is to be greeted to two bedrooms, the master bedroom benefitting from fitted wardrobes & the very generous family bathroom with modern four piece suite. Externally, this impressive property enjoys a spectacular sized, enclosed East-facing garden to rear with paved patio & lawned areas & the summer house, whilst to the front garden is laid to lawned area, excellent sized driveway offering ample vehicle parking & a detached single garage.
Kitchen
4.04m x 3m - 13'3” x 9'10”
Living Room
5.41m x 4.83m - 17'9” x 15'10”
Dining Room
3.63m x 2.59m - 11'11” x 8'6”
Bedroom
3.35m x 2.95m - 10'12” x 9'8”
Bedroom
2.77m x 2.18m - 9'1” x 7'2”
Bathroom
3.05m x 2.06m - 10'0” x 6'9”
Property info
For more information about this property, please contact
Dowen, TS21 on +44 1740 487941 * (local rate)
Disclaimer
Property descriptions and related information displayed on this page, with the exclusion of Running Costs data, are marketing materials provided by Dowen, and do not constitute property particulars. Please contact Dowen for full details and further information. The Running Costs data displayed on this page are provided by PrimeLocation to give an indication of potential running costs based on various data sources. PrimeLocation does not warrant or accept any responsibility for the accuracy or completeness of the property descriptions, related information or Running Costs data provided here.




















.png)
