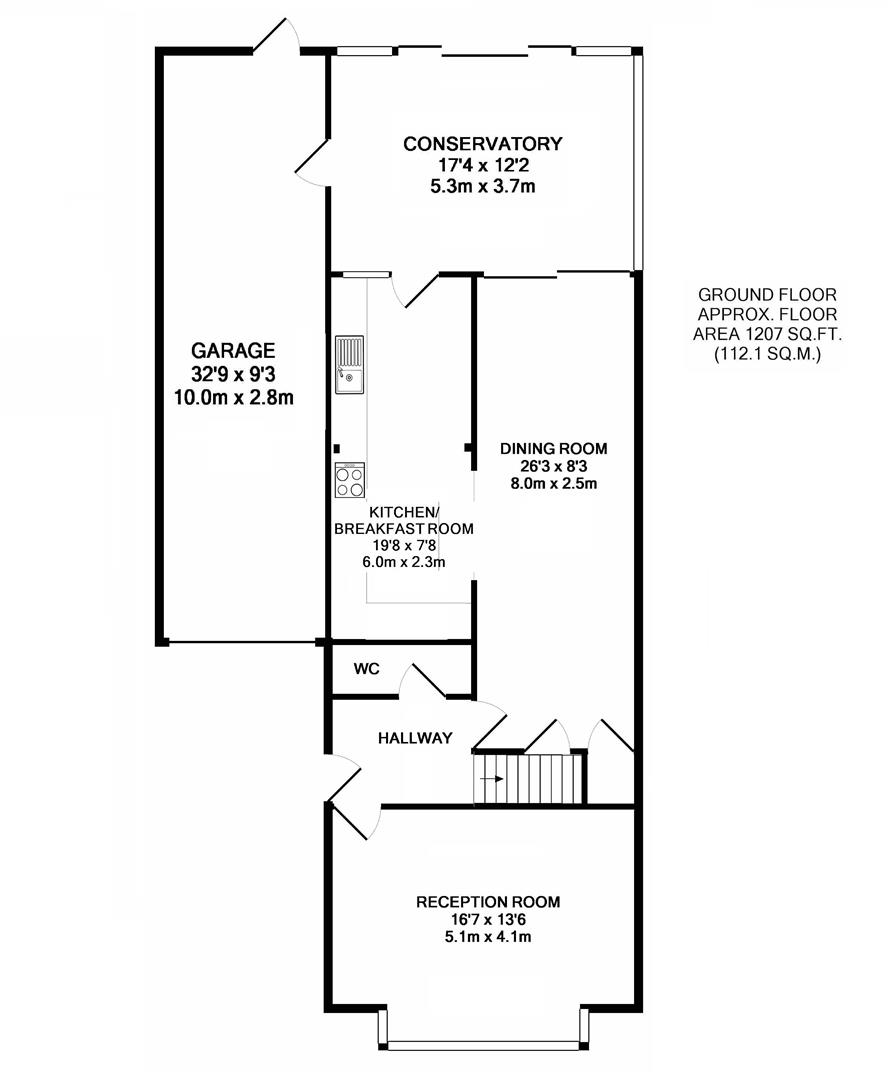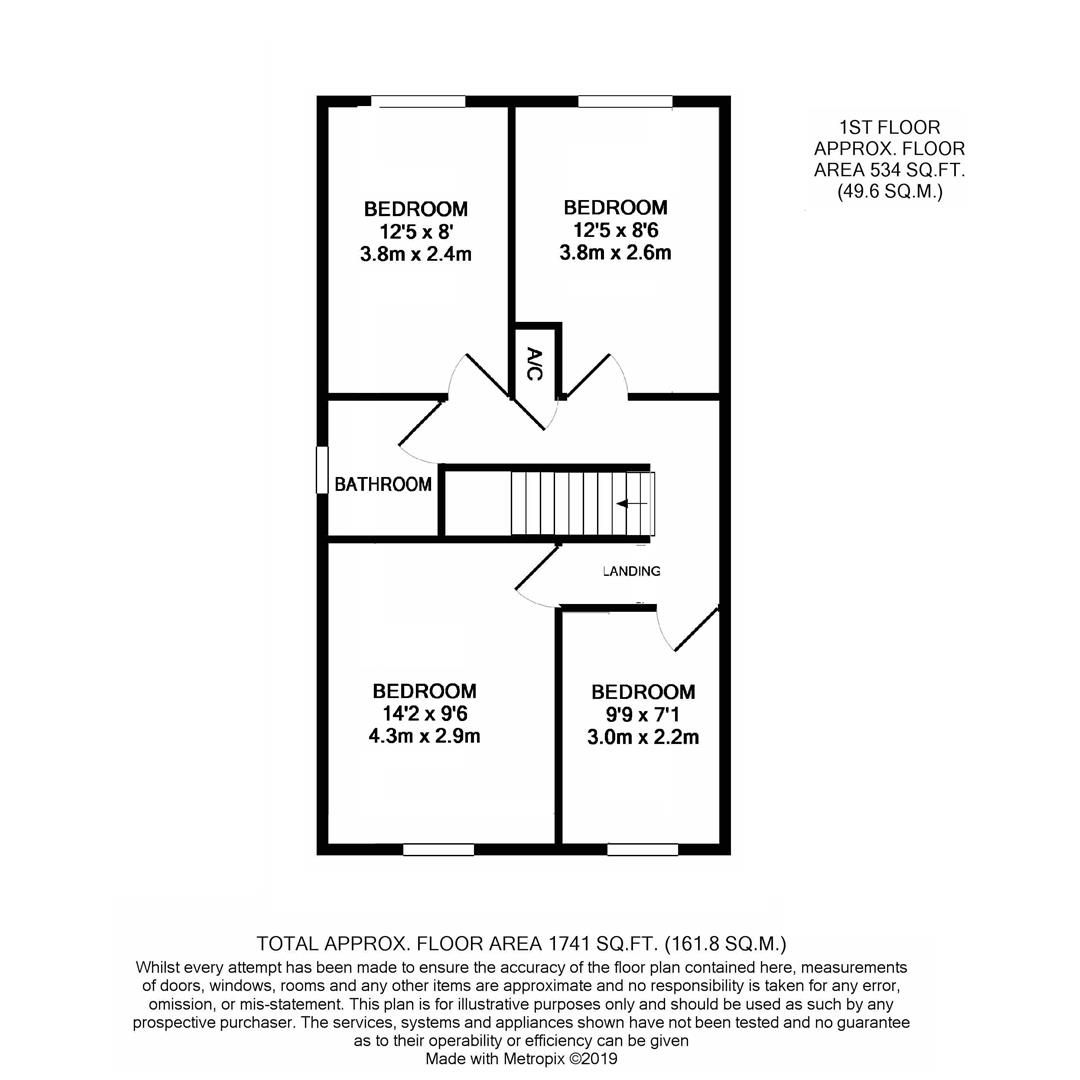Detached house for sale in Glovers Field, Kelvedon Hatch, Brentwood CM15
* Calls to this number will be recorded for quality, compliance and training purposes.
Property description
Situated in a pleasant cul-de-sac and backing onto open farmland is this four bedroom, garage linked detached house which has been extended to the rear twice giving extended dining room and kitchen accommodation, along with a conservatory which has patio doors leading to the beautifully kept 117' rear garden. On the ground floor you will also find a large lounge with a big bay window allowing for lots of natural lighting, along with a ground floor cloakroom. To the first floor all of the bedrooms have fitted wardrobes, with the rear bedrooms having lovely views over the fields beyond, and there is a family shower room which has been fitted in a matching white suite. The property is heated by warm air central heating and has UPVC double-glazed windows throughout, and there is also a well maintained garage which is 32'in length with the rear part being set up as a useful utility area. A deep block paved driveway to the front provides parking for up to four vehicles
Double-glazed front door leading into :
Entrance Hall
Stairs leading to first floor.
Ground Floor Cloakroom
Fitted in a two piece white suite.
Lounge (5.05m x 4.11m (16'7 x 13'6))
Extended Dining Room (8.00m x 2.51m (26'3 x 8'3))
Two under stairs storage cupboards, one of which houses the gas boiler, supplying warm air central heating. Double-glazed patio doors to conservatory.
Extended Kitchen (5.99m x 2.34m (19'8 x 7'8))
Fitted in a range of wall and base units with wrap around work surfaces. Split level double oven, hob and microwave. Two integrated fridges and one integrated freezer.
Conservatory (5.28m x 3.71m (17'4 x 12'2))
Polycarbonate roof. Sliding patio doors opening and leading to rear garden. Further door into garage.
First Floor Landing
Access to loft area. Airing cupboard housing lagged copper cylinder with electric immersion.
Bedroom One (4.32m x 2.90m (14'2 x 9'6))
With fitted wardrobes.
Bedroom Two (3.78m x 2.59m (12'5 x 8'6))
With fitted wardrobes.
Bedroom Three (3.78m x 2.44m (12'5 x 8'))
With fitted wardrobes.
Bedroom Four (2.97m x 2.16m (9'9 x 7'1))
With fitted wardrobes.
Family Shower Room
Fitted in a three piece white suite, comprising : Fully tiled shower cubicle, pedestal wash hand basin and close coupled w.c.
Rear Garden (35.66m long x 8.23m wide (117' long x 27' wide))
Commencing with a block paved patio on which there is a summer house. Patio leads into extremely neat lawns with beautifully kept flowerbeds with mature trees and shrubs. Outside water tap and lighting.
Front Garden
Laid to block paving with edged flowerbeds, allowing excellent off street parking for up to four vehicles.
Attached Garage (9.98m x 2.82m (32'9 x 9'3))
The rear part of the garage has been set out as a utility area with plumbing for washing machine. Power and light connected. Carpeted.
Agents Note - Fee Disclosure
As part of the service we offer we may recommend ancillary services to you which we believe may help you with your property transaction. We wish to make you aware, that should you decide to use these services we will receive a referral fee. For full and detailed information please visit 'terms and conditions' on our website
Property info
84 Glovers Ground.Jpg View original

84 Glovers First.Png View original

For more information about this property, please contact
Keith Ashton, CM14 on +44 1277 576906 * (local rate)
Disclaimer
Property descriptions and related information displayed on this page, with the exclusion of Running Costs data, are marketing materials provided by Keith Ashton, and do not constitute property particulars. Please contact Keith Ashton for full details and further information. The Running Costs data displayed on this page are provided by PrimeLocation to give an indication of potential running costs based on various data sources. PrimeLocation does not warrant or accept any responsibility for the accuracy or completeness of the property descriptions, related information or Running Costs data provided here.





























.png)


