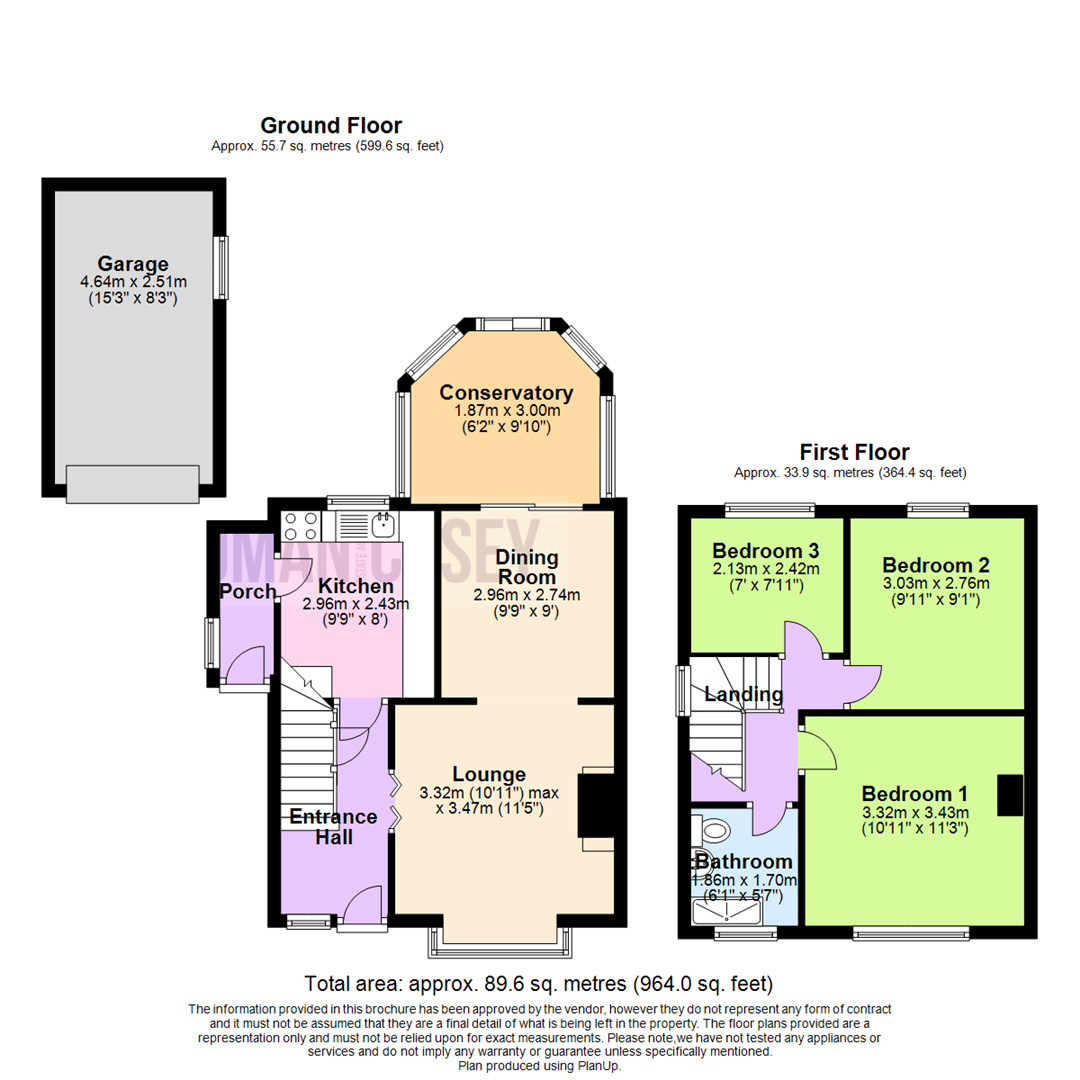Semi-detached house for sale in Latham Road, Blackrod, Bolton BL6
* Calls to this number will be recorded for quality, compliance and training purposes.
Property features
- Three Bedroom Semi-Detached
- Off Road Parking
- Sold With No Chain And Vacant Possesion
- Garage
- Gas Central Heating
- Double Glazed
- Large private Garden To Rear
- Awaiting EPC
- Council Tax Band C
Property description
**vacant possession** The property boasts three well-appointed bedrooms, offering ample space for a growing family or those in need of a home office. Additionally, the garage and off-road parking provide convenience and security for your vehicles. One of the highlights of this property is the large garden to the rear, perfect for hosting summer barbecues, gardening enthusiasts, or for children to play freely. The property comprises:- Entrance hall, lounge, dining room, conservatory, kitchen and rear porch. To the first floor there are three bedrooms and a family bathroom. This house is available with vacant possession and no chain, Don't miss out on the chance to make this lovely house your home. Contact us today to arrange a viewing and take the first step towards creating lasting memories in this wonderful property on Latham Road.
Entrance Hall
UPVC frosted double glazed window to front, double radiator, stairs, door to Storage cupboard, bi-fold door
Lounge (3.32m x 3.47m (10'11" x 11'5"))
UPVC double glazed box window to front, coal effect gas open fire set in feature marble surround, double radiator, open plan to:
Dining Room (2.96m x 2.74m (9'9" x 9'0"))
Double radiator, uPVC double sliding door to rear.
Conservatory
Three uPVC double glazed windows to side, uPVC double glazed window to rear, uPVC double sliding patio door to rear
Kitchen (2.96m x 2.43m (9'9" x 8'0"))
Fitted with a matching range of base and eye level units with drawers, cornice trims and round edged worktops, stainless steel sink unit with mixer tap, plumbing for automatic washing machine, space for fridge/freezer and automatic washing machine, gas cooker, uPVC double glazed window to rear, uPVC half double glazed frosted entrance door to side.
Porch
UPVC frosted double glazed window to side, uPVC half double glazed frosted entrance door to front, :
Garage
Window to side, remote-controlled electric metal roller door.
Landing
UPVC frosted double glazed window to side
Bedroom 1 (3.32m x 3.43m (10'11" x 11'3"))
UPVC double glazed window to front, double radiator
Bedroom 2 (3.03m x 2.76m (9'11" x 9'1"))
UPVC double glazed window to rear, radiator.
Bedroom 3 (2.13m x 2.42m (7'0" x 7'11"))
UPVC double glazed window to rear, radiator.
Bathroom
Three piece suite comprising pedestal wash hand basin, tiled shower enclosure with glass screen and low-level WC, tiled splashbacks, uPVC frosted double glazed window to front, radiator.
Outside Front
Private block paved parking area for up to three vehicles.
Outside Rear
Enclosed large rear garden paved with decking, patio seating area, mature planting, water feature, garden shed.
Property info
For more information about this property, please contact
RedmanCasey, BL6 on +44 1204 351870 * (local rate)
Disclaimer
Property descriptions and related information displayed on this page, with the exclusion of Running Costs data, are marketing materials provided by RedmanCasey, and do not constitute property particulars. Please contact RedmanCasey for full details and further information. The Running Costs data displayed on this page are provided by PrimeLocation to give an indication of potential running costs based on various data sources. PrimeLocation does not warrant or accept any responsibility for the accuracy or completeness of the property descriptions, related information or Running Costs data provided here.


























