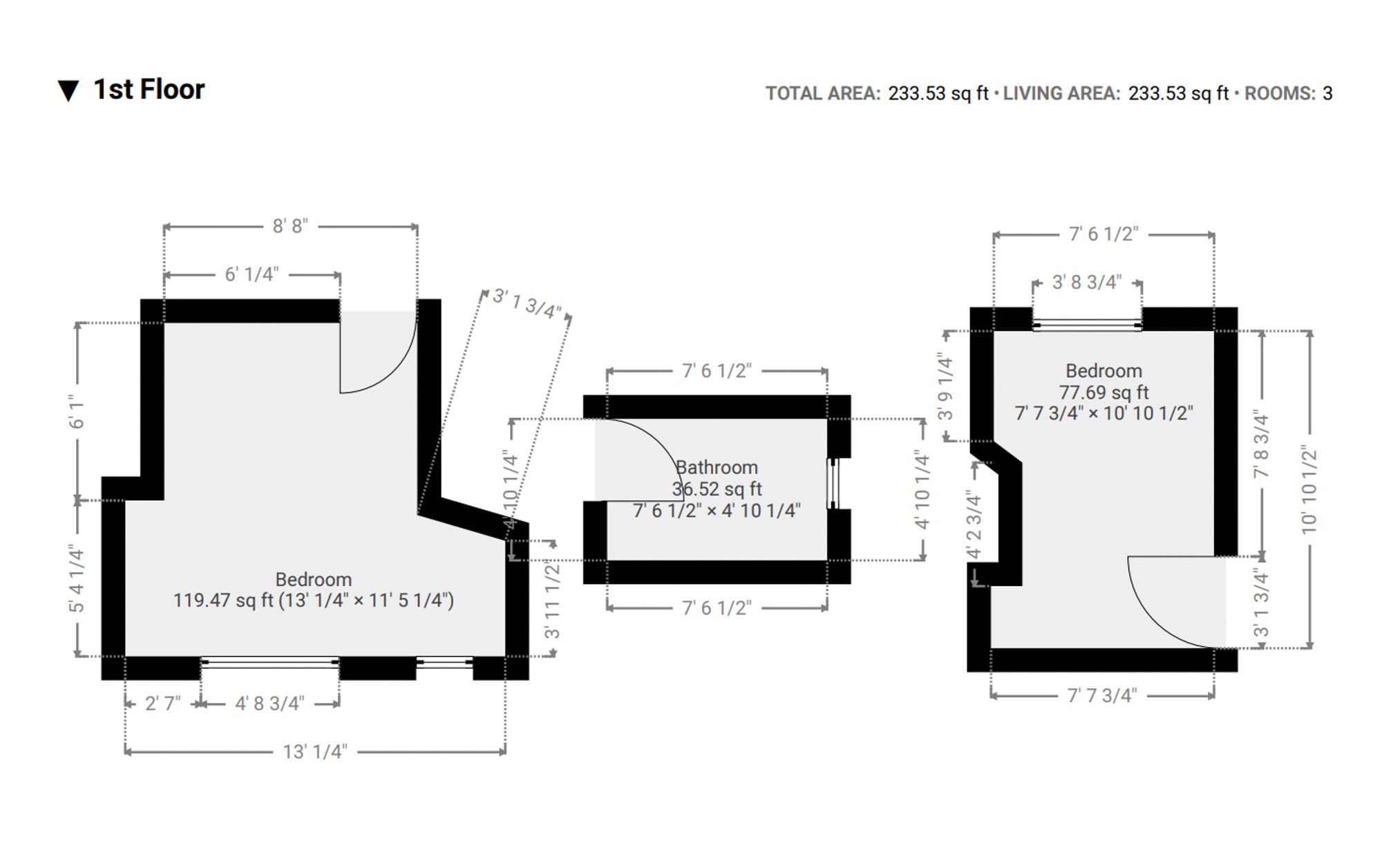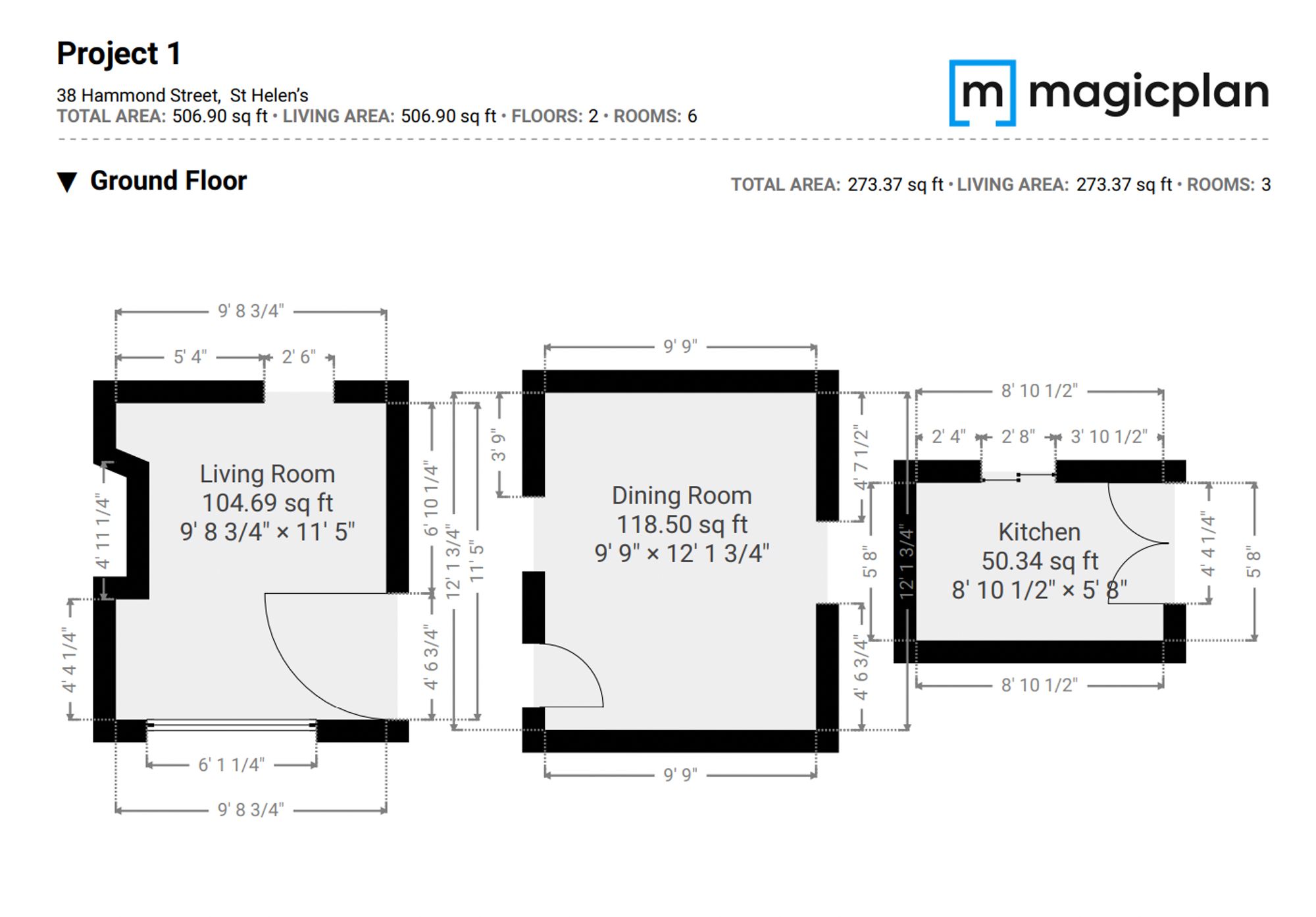Terraced house for sale in Hammond Street, St. Helens WA9
* Calls to this number will be recorded for quality, compliance and training purposes.
Property features
- Gas Central Heating
- Double Glazed Windows
- Carpeted Upstairs
- Two Double Bedrooms
- Viewing Essential
- Ideal Investment Oppertunity
- St Helens
Property description
Freyja North Limited are delighted to offer this Ideal investment house that is also perfect for a first time buyer. This two bedroomed mid terraced house located in St Helens is new to the market this summer. With two double bedrooms, open plan lounge & dining area on the ground floor. There is a small kitchen that leads out to the rear yard. The ground floor is laminated for easy clean and the upper floors are well carpeted. In the lounge you will find extra under the stairs storage, The rear yard is quirky and provides outside space from the house. Parking is on the road at the front of the house with no current permit required.
The house sits just off a main road leading to the town centre and motorways should you need to commute, there is a local convenience store at the end of the street and locals schools near by. There is a family bathroom, uPVC double glazed windows, Gas central Heating.
Early viewings essential to appreciate this house.
Additional Information These particulars are thought to be materially correct though their accuracy is not guaranteed and they do not form part of any contract. All measurements are approximate and we have not tested any fitted appliances, electrical or plumbing installation or central heating systems. Floor plans are for illustration purposes only and their accuracy is not guaranteed.
EPC Rating: C
Location
St Helens
Lounge
Open Plan lounge, uPVC double glazed windows, GCH, Laminate flooring.
Kitchen
Small Kitchen, Wooden units and worktops. Extractor fan, oven & gas hob. UPVC patio door. Tiled Flooring and walls.
Bedroom 2
Carpeted, uPVC double glazed windows, GCH.
Bedroom 1
Carpeted Double room, uPVC double glazed windows, GCH
Yard
Rear Yard.
Property info
For more information about this property, please contact
Freyja North Limited, L10 on +44 151 382 1724 * (local rate)
Disclaimer
Property descriptions and related information displayed on this page, with the exclusion of Running Costs data, are marketing materials provided by Freyja North Limited, and do not constitute property particulars. Please contact Freyja North Limited for full details and further information. The Running Costs data displayed on this page are provided by PrimeLocation to give an indication of potential running costs based on various data sources. PrimeLocation does not warrant or accept any responsibility for the accuracy or completeness of the property descriptions, related information or Running Costs data provided here.























.png)
