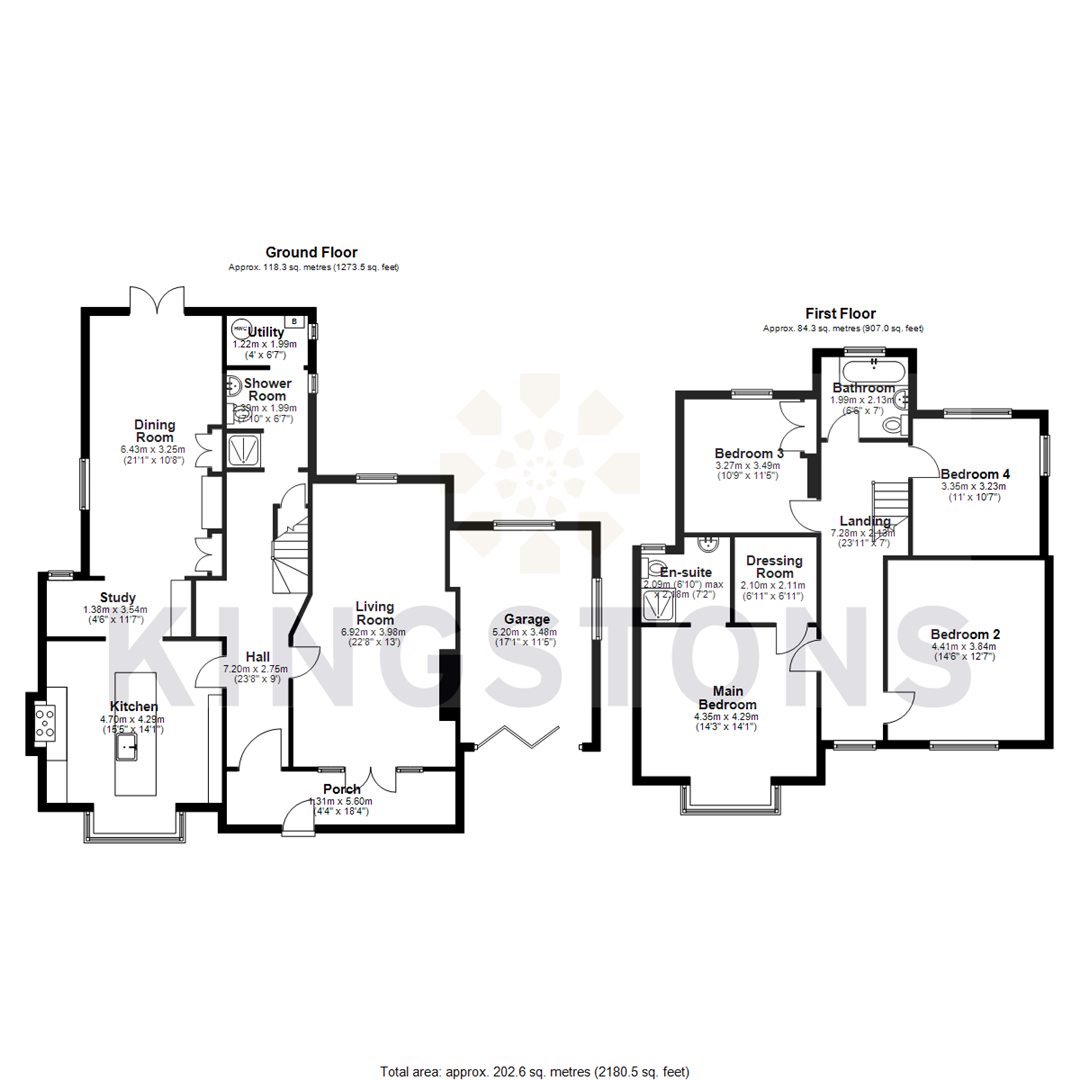Detached house for sale in Sandridge Road, Melksham SN12
* Calls to this number will be recorded for quality, compliance and training purposes.
Property features
- Incredible Edwardian Villa
- Sought After Address
- Two Inviting Reception Rooms
- Downstairs Shower Room & Utility
- Main Bedroom With En-suite & Dressing Room
- Three Further Double Bedrooms
- Generous Plot
- Garage & Driveway With Ample Parking
Property description
Nestled on the incredibly popular Sandridge Road in Melksham, this Edwardian villa boasts a delightful character that is sure to captivate your heart. As you step inside, you are greeted by a grand hallway leading two inviting reception rooms and a well appointed kitchen, perfect for entertaining guests or simply unwinding after a long day.
With four spacious bedrooms and three bathrooms, this detached house offers ample space for the whole family to enjoy. The main bedroom features an en-suite bathroom and a dressing room, providing a luxurious retreat within your own home.
Spanning across 2,181 sq ft, this older property exudes charm and elegance, making it a truly unique find. The good-sized plot offers plenty of outdoor space for children to play or for hosting summer gatherings. Additionally, the property comes with a garage and ample parking, ensuring convenience for you and your guests.
Ideal for family living, this house also includes a downstairs shower room and utility, adding to the practicality of the space. Whether you're looking for a cosy corner to relax in or a spacious area to host family gatherings, this property offers a perfect balance of comfort and functionality.
Don't miss the opportunity to make this house your home - a wonderful blend of historic charm and modern convenience awaits you at this Edwardian villa on Sandridge Road.
Porch
Door to front elevation, windows to front and side elevations and door to hall.
Hall
Doors to living room, kitchen shower room and cupboard, stairs to first floor and radiator.
Living Room
Windows and double doors to porch, window to rear elevation, fireplace and two radiators.
Kitchen
Fitted with a matching range of base units with worktop space over including breakfast bar, sink with mixer tap, space for American style fridge/freezer, dishwasher and range, bay window to front elevation and door to study.
Study
Window to rear elevation and open plan to dining room.
Dining Room
Window to side elevation, fireplace, built in storage, patio doors to rear elevation and two radiators.
Shower Room
Fitted with a three piece suite comprising of shower enclosure, wash hand basin and low-level WC with tiled splashbacks, window to side elevation, door to utility and heated towel rail.
Utility
Wall mounted boiler, hot water cylinder, space for washing machine and tumble dryer, window to side.
Landing
Window to front elevation, doors to bedrooms and bathroom, radiator.
Main Bedroom
Bay window to front elevation, doors to en-suite and dressing room and two radiators.
En-Suite
Fitted with a three piece suite comprising of shower, pedestal wash hand basin and high-level flush WC with tiled splashbacks, window to rear elevation and heated towel rail.
Dressing Room
Bedroom Two
Window to front elevation and radiator.
Bedroom Three
Window to rear elevation, built in wardrobe and radiator.
Bedroom Four
Windows to rear and side elevations and radiator.
Bathroom
Fitted with a three piece suite comprising of bath, vanity wash hand basin with storage under and low-level WC with tiled splashbacks, window to rear elevation and heated towel rail.
Garden
Mainly laid to lawn with mature borders and area of patio with outside tap.
Garage
Window to rear and side elevations, folding door to front elevation, power and light.
Driveway
Running from the road and across the property to the garage with space for approx. Ten vehicles.
Property info
For more information about this property, please contact
Kingstons Estate Agents, SN12 on +44 1225 616910 * (local rate)
Disclaimer
Property descriptions and related information displayed on this page, with the exclusion of Running Costs data, are marketing materials provided by Kingstons Estate Agents, and do not constitute property particulars. Please contact Kingstons Estate Agents for full details and further information. The Running Costs data displayed on this page are provided by PrimeLocation to give an indication of potential running costs based on various data sources. PrimeLocation does not warrant or accept any responsibility for the accuracy or completeness of the property descriptions, related information or Running Costs data provided here.




































.png)