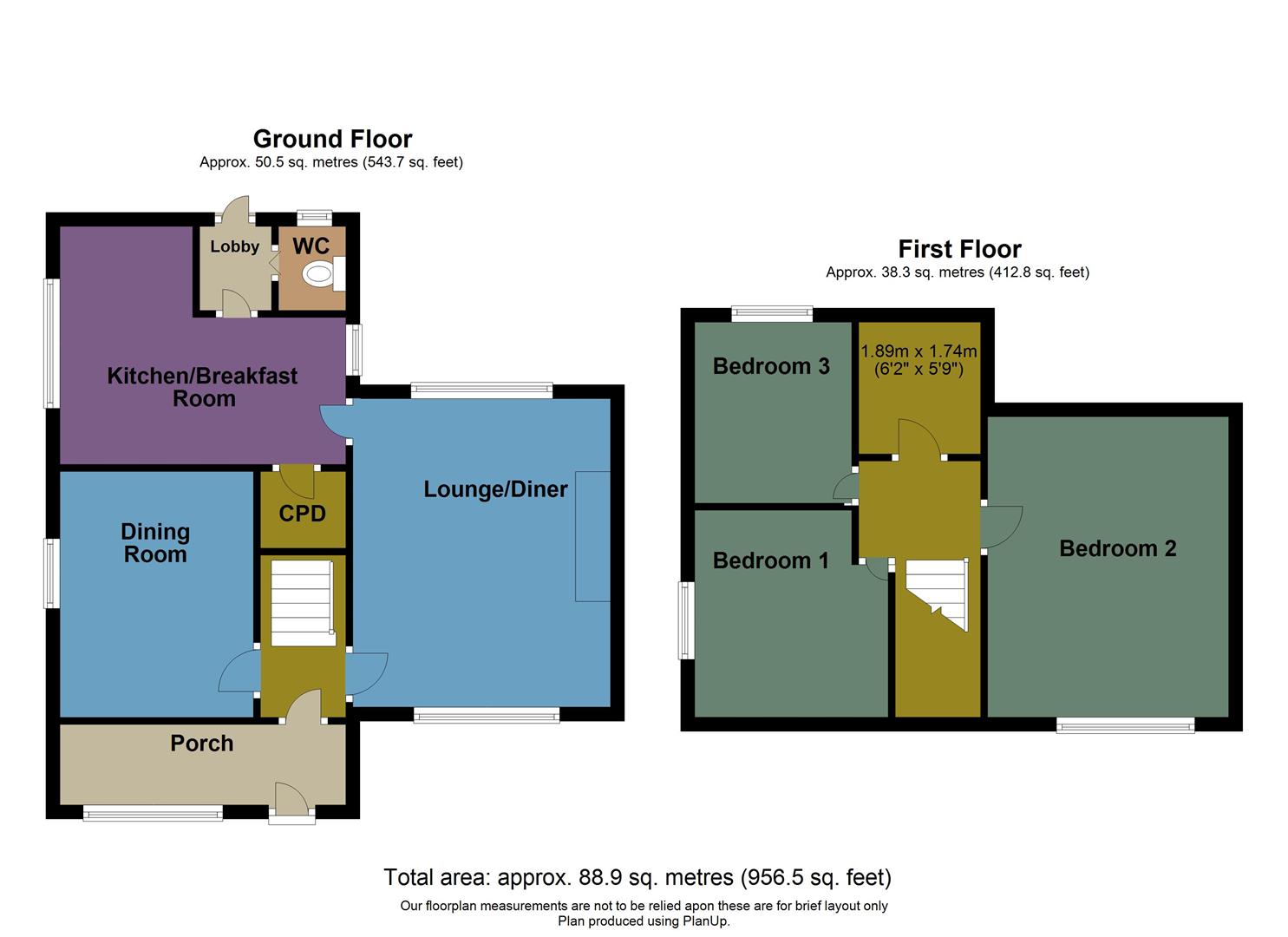Semi-detached house for sale in Alltywerin, Pontardawe, Swansea SA8
Just added* Calls to this number will be recorded for quality, compliance and training purposes.
Property features
- EPC rating D
- Semi-detached family home
- Vacant possession with no onward chain
- Ideal first time buy
- Spacious accommodation
- Dining room
- Kitchen/diner
- Cloakroom
- Three double bedrooms
- Front and rear garden
Property description
Situated within the popular village of Pontardawe, near St George's Park within walking distance of local schools. This spacious three bedroom semi detached family home, off road parking to side and comes with immediate vacant possession. Accommodation comprises of; porch, front entrance hall leading to two reception rooms, kitchen/breakfast room, downstairs cloakroom and three bedrooms and family bathroom on the first floor. Externally there is a driveway to side with front and rear gardens.
Main Dwelling
Porch (4.37m x 1.12m (14'4 x 3'08))
UPVC front door leading through to porch area. Window to front and door through to entrance hall.
Hallway (3.68m x 1.07m (12'01 x 3'06))
Stairs to first floor. Doors to lounge and dining room.
Lounge (4.11m x 3.40m (13'6 x 11'2))
Electric feature fireplace, dado rail, window to front and rear, smooth and coved ceiling, radiator and door through to kitchen.
Lounge
Dining Room (3.48m x 3.02m (11'5 x 9'11))
Window to side and front. Continuous laminate flooring to main lounge dining and hall. Radiator.
Kitchen/Breakfast Room (4.04m x 3.07m (13'3 x 10'01))
Light ash colour base and wall units, built in gas hob and electric oven with extractor fan over. Space for fridge freezer and washing machine. Tiled floor. Windows to both sides and radiator. UPVC door to cloakroom and rear garden, understairs storage cupboard.
Kitchen/Breakfast Room
Kitchen/Breakfast Room
Cloakroom
Low level w/c and window to side.
First Floor Landing (2.26m x 0.84m (7'05 x 2'09))
Attic access.
Bedroom One (4.14m x 3.43m (13'07 x 11'03))
Window to front, cupboard housing the eco compact, gas boiler.
Bedroom Two (4.06m x 3.53m narrowing to 1.22m (13'04 x 11'07 na)
Window to side and radiator.
Bedroom Three (3.10m x 2.11m (10'02 x 6'11))
Window to rear and radiator.
Family Bathroom (2.16m x 1.78m (7'01 x 5'10))
Decorated, grey/glitter PVC cladding. Wall mounted mirror with shelf, heated towel rail, panel bath with double head shower, low level WC and pedestal wash hand basin, cushion flooring. Wall mounted tall, mirrored cabinet with window to rear.
Rear Garden
Stone shed plus further shed. Garden enclosed with side access, patio, lawn and decked area with further garden beyond the fenced area.
Front Garden
Drive to side for two vehicles. With lawn area.
Driveway
Services
Conservation Area
No
Flood Risk
No Risk
Floor Area
775 ft 2 / 72 m 2
Plot Size
0.09 Acres
Mobile Coverage
EE
Vodafone
Three
O2
Broadband
Basic
17 Mbps
Superfast
76 Mbps
Satellite / Fibre TV Availability
BT
Sky
Council Tax
Band:
B
Annual Price:
£1,774 (min)
Property info
For more information about this property, please contact
Astleys - Neath, SA11 on +44 1639 874134 * (local rate)
Disclaimer
Property descriptions and related information displayed on this page, with the exclusion of Running Costs data, are marketing materials provided by Astleys - Neath, and do not constitute property particulars. Please contact Astleys - Neath for full details and further information. The Running Costs data displayed on this page are provided by PrimeLocation to give an indication of potential running costs based on various data sources. PrimeLocation does not warrant or accept any responsibility for the accuracy or completeness of the property descriptions, related information or Running Costs data provided here.

































.png)


