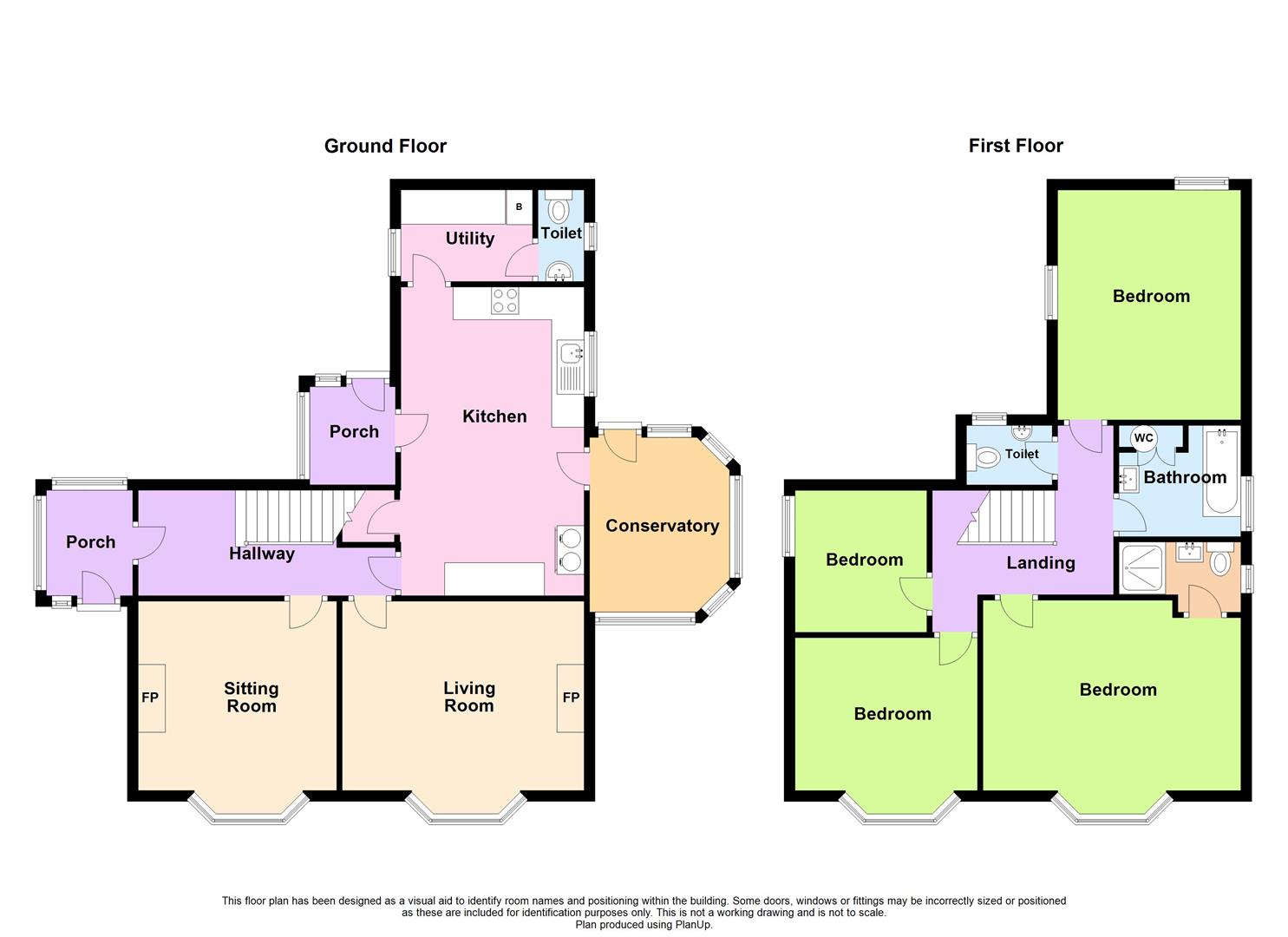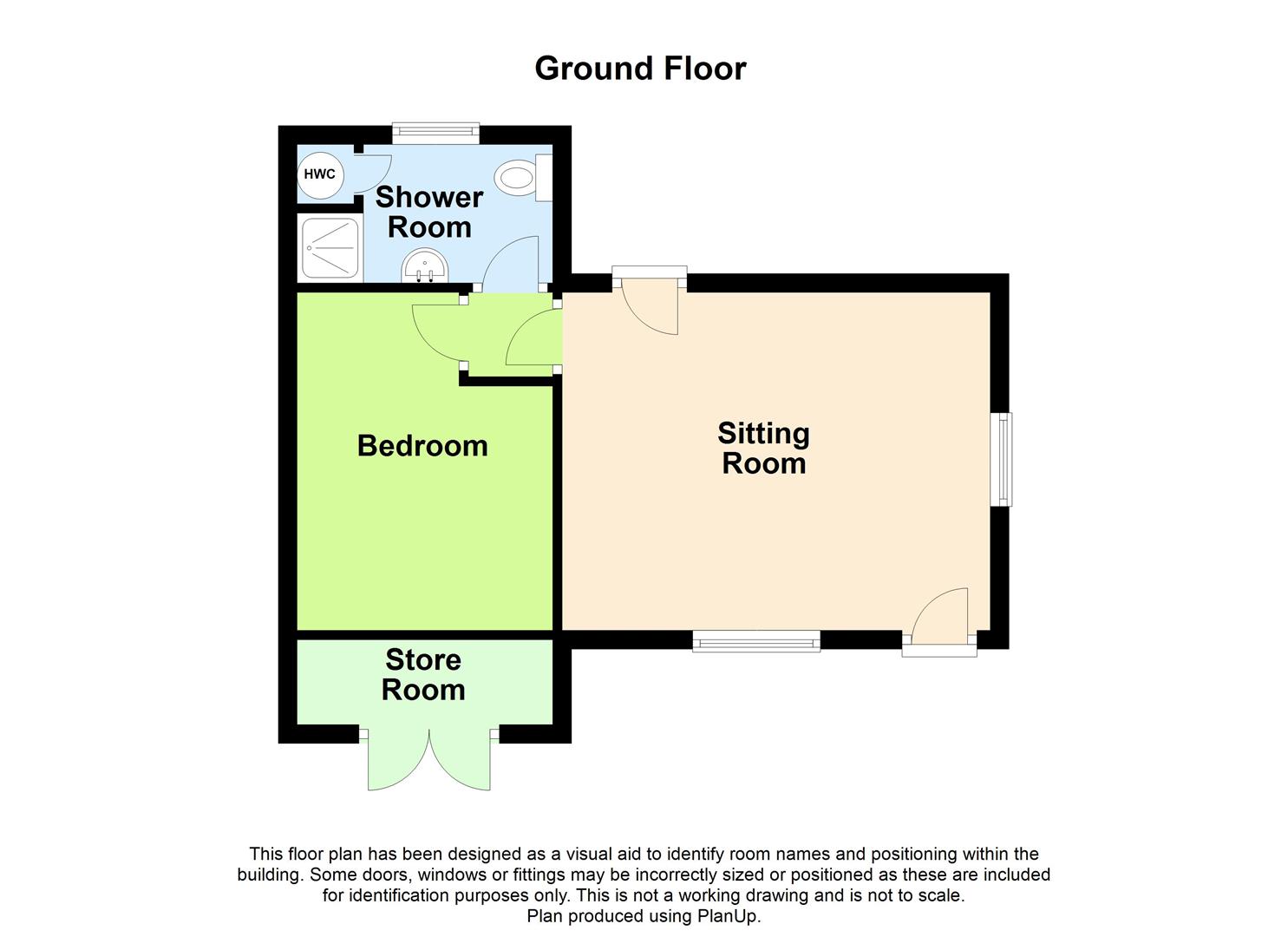Detached house for sale in Blaencelyn, Llandysul SA44
* Calls to this number will be recorded for quality, compliance and training purposes.
Property features
- Imposing, 4 bed detached house
- Close to Llangrannog and Cwmtydu beaches
- Useful potential annex (subject to planning)
- Potential for multi generational living
- Off road parking
- Enclosed gardens front and back
- Rural location with no close neighbours
- Only 10 minutes' drive to the beach
- 25 minutes' drive to Cardigan Town
- Energy Rating: E
Property description
A detached 1920s house with a detached former garage offering overflow accommodation or annex multi-generational living potential (stpp), and original features such as encaustic tiled floors, an ornate wooden staircase, high ceilings, original doors, and fireplaces that exude character and charm. The property sits on 0.27 acres of land, ensuring privacy and tranquillity with no immediate neighbours and stunning views of the open countryside.
Blaencelyn is a small village, conveniently located just a 10-minute drive away from the picturesque Llangrannog and Cwmtydu Beaches as well as the stunning Ceredigion Coastal Path. Llangrannog is a gem of West Wales with its vibrant community, a cosy pub, cafes, and beautiful beaches, it is a lovely place to escape from the hustle-bustle of life, the village of Brynhoffnant is a short drive up the hill and has a Londis shop and petrol station and a pub. Additionally, being less than 15 miles from the historic Cardigan town, you'll have all the amenities you need within easy reach.
Entry into the property is up a couple of steps into the front porch, with encaustic tiled floors and original door into the hallway. A spacious room, the hall has a stair to the first floor and doors leading into the two reception rooms and the kitchen. The sitting room has a fireplace on a slate hearth and electric fire, and a pretty bay window to the front. The lounge is a generous sized room with a fireplace with a lpg Gas fire set within the original ornate wood and tiled surround on a slate hearth and a bay window to the front. The kitchen is the heart of this home with an oil-fired Rayburn which heats the hot water and provides extra cooking facilities, additionally it benefits from matching wall and base units with granite worktop over, fitted Neff oven and grill, space for an under counter dishwasher and a fridge/freezer, integrated fridge & freezer, stainless steel sink/drainer and an AEG induction hob.
Information about the area:
Please read our Location Guides on our website for more information on what this area has to offer.
Details Continued:
A door leads into a walk-in pantry, with base and wall units and shelving. Another door leads into the attached sunroom which is currently used as a dining room and has a door out to the side patio, perfect for some outside dining. Further doors lead into the utility room and the rear porch. The utility room has base units with space and plumbing under for a washing machine and houses the oil-fired boiler which services the central heading, and a door leads into the ground floor W/C with a wash hand basin. The rear porch gives access out the rear and side of the property and is the perfect space for storing muddy boots and beachwear.
On the first floor, off the landing, are four bedrooms, three of which are doubles, with the generous sized master also having an en-suite shower room, and a single room. A bathroom, with a bath and vanity wash hand basin and an airing cupboard housing the hot water tank and immersion heater, and a separate WC with a wash hand basin.
Externally:
The property is accessed off a country road, over its own cattle grid onto a tarmac drive. Parking will never be an issue with space for at least five vehicles. The front garden is mainly lawn, with mature hedges on the borders. Paths lead around to the sides of the property with one side leading to the sunroom and side patio, and the other side leading to the former detached garage which was converted by the previous owners, with electric storage heating in the rooms and a hot water tank with immersion heater in the airing cupboard found in the shower room. The current owners have used it as overflow accommodation in the past and currently use it as a workshop and craft space, however, subject to obtaining the necessary retrospective planning permission, this would make a lovely additional living space/annex, providing flexibility for various needs, if required.
The enclosed rear garden features a lawn area, raised vegetable beds, two timber garden sheds, various fruit trees, and a delightful patio perfect for al fresco dining or simply enjoying the fresh country air. This is a lovely space to relax and enjoy, and there is space to erect a greenhouse if needed.
Don't miss out on the opportunity to own this enchanting property that seamlessly blends classic elegance with modern comfort. A truly special place to call home.
Front Porch (1.51m x 1.91m (4'11" x 6'3"))
Hallway (5.21m x 1.83m (17'1" x 6'0"))
Sitting Room (3.63m x 4.37m max, inc bay (11'10" x 14'4" max, in)
Lounge (4.47m x 4.37m max inc bay (14'7" x 14'4" max inc b)
Kitchen (5.70m x 2.93m max (18'8" x 9'7" max))
Pantry (1.48m x 2.02m max (4'10" x 6'7" max))
Sunroom/Dining Room (2.45m x 3.22m max (8'0" x 10'6" max))
Utility Room (1.70m x 1.86m (5'6" x 6'1" ))
W/C (1.72m x 0.86m (5'7" x 2'9"))
Rear Porch (1.99m x 2.04m (6'6" x 6'8"))
Landing (3.04m x 3.36m max (9'11" x 11'0" max))
Bedroom 1 (3.68m x 3.48m max, inc bay (12'0" x 11'5" max, inc)
Bedroom 2 (2.41m x 2.55m (7'10" x 8'4"))
Bedroom 3 (Master With En-Suite) (4.38m x 4.33m max, inc bay (14'4" x 14'2" max, inc)
En-Suite (1.44m x 2.20m (4'8" x 7'2"))
Bedroom 4 (2.83m x 4.06m (9'3" x 13'3"))
Bathroom (2.21m x 1.79m max (7'3" x 5'10" max))
W/C (1.09m x 1.47m (3'6" x 4'9"))
Detached Garage/Overflow Accommodation
Main Room (4.55m x 3.60m (14'11" x 11'9"))
Hall (0.85m x 0.88 (2'9" x 2'10"))
Room (2.54m x 3.72m (8'3" x 12'2"))
Shower Room (2.59m x 1.39m max (8'5" x 4'6" max))
Important Essential Information:
We are advised by the current owner(S) that this property benefits from the following:
Council tax band: F - Ceredigion County Council
tenure: Freehold
parking: Off-Road Parking
property construction: Traditional Build
sewerage: Private Drainage - the owners advise us this is a Cess Pit which they empty every 2/3 months due to having 4 adults living at the property full time.
Electricity supply: Mains
water supply: Mains
heating: Oil boiler services the central heating, and the Raybern (oil-fired) services the hot water as well as additional cooking facilities.
Broadband: Connected - type - Superfast- up to 137 Mbps Download, up to 26 Mbps upload - please check coverage for this property here - (Link to https: // checker . Ofcom . Org . Uk)
mobile signal/coverage internal: Current owners advise they are with 3 mobile and have an excellent signal inside the house and no problem with service coverage. Other privides may vary, please check / Signal Available outside, please check network providers for availability, or please check OfCom here - (Link to https: // checker . Ofcom . Org . Uk)
building safety - The seller has advised that there are none that they are aware of.
Restrictions: The seller has advised that there are none that they are aware of.
Rights & easements: The seller has advised that they have the right to enter the neighbours field to maintain and empty their private drainage.
Flood risk: Rivers/Sea - N/A - Surface Water: N/A
coastal erosion risk: None in this location
planning permissions: The seller has advised that the garage was converted by previous owners back in the late 1990's into an annex but no planning was obtained, so this is used only as storage by the current owners, but would make a useful dwelling, subject to obtaining necessary retrospective planning consents.
Accessibility/adaptations: The seller has advised that there are no special Accessibility/Adaptations on this property.
Coalfield or mining area: The seller has advised that there are none that they are aware of as this area is not in a coal or mining area.
Viewings: By appointment only. The following items will be left in the property on completion: Master bedroom wardrobe and two chests of draws, these according to previous owner have remained with the property since its initial build in the 1920's.
Please be advised, we have not tested any services or connections to this property.
General note: All floor plans, room dimensions and areas quoted in these details are approximations and are not to be relied upon. Any appliances and services listed in these details have not been tested.
Money laundering regulations: The successful purchaser(s) will be required to produce proof of identification to prove their identity within the terms of the Money Laundering Regulations. These are a photo id (e.g. Passport or Photo Driving Licence) and proof of address (e.g. A recent Utility Bill/Bank Statement from the last 3 months). Proof of funds will also be required, including a mortgage agreement in principle document if a mortgage is required.
Hw/Hw/07/24/Ok
Please note:
Cardigan Bay Properties, its clients and any joint agents give notice that 1: They are not authorised to make or give any representations or warranties in relation to the property either here or elsewhere, either on their own behalf or on behalf of their client or otherwise. They assume no responsibility for any statement that may be made in these particulars. These particulars do not form part of any offer or contract and must not be relied upon as statements or representations of fact. 2: Any areas, measurements or distances are approximate. The text, photographs and plans are for guidance only and are not necessarily comprehensive. All photographs are taken using a digital camera with a wide-angled camera lens. It should not be assumed that the property has the all necessary planning, building regulation or other consents and that Cardigan Bay Properties have not tested any services, equipment or facilities. Purchasers must satisfy themselves by inspection or otherwise.
Property info
Tremywawr.Jpg View original

Potenetial Annex.Jpg View original

For more information about this property, please contact
Cardigan Bay Properties, SA44 on +44 1239 563099 * (local rate)
Disclaimer
Property descriptions and related information displayed on this page, with the exclusion of Running Costs data, are marketing materials provided by Cardigan Bay Properties, and do not constitute property particulars. Please contact Cardigan Bay Properties for full details and further information. The Running Costs data displayed on this page are provided by PrimeLocation to give an indication of potential running costs based on various data sources. PrimeLocation does not warrant or accept any responsibility for the accuracy or completeness of the property descriptions, related information or Running Costs data provided here.





































































.png)

