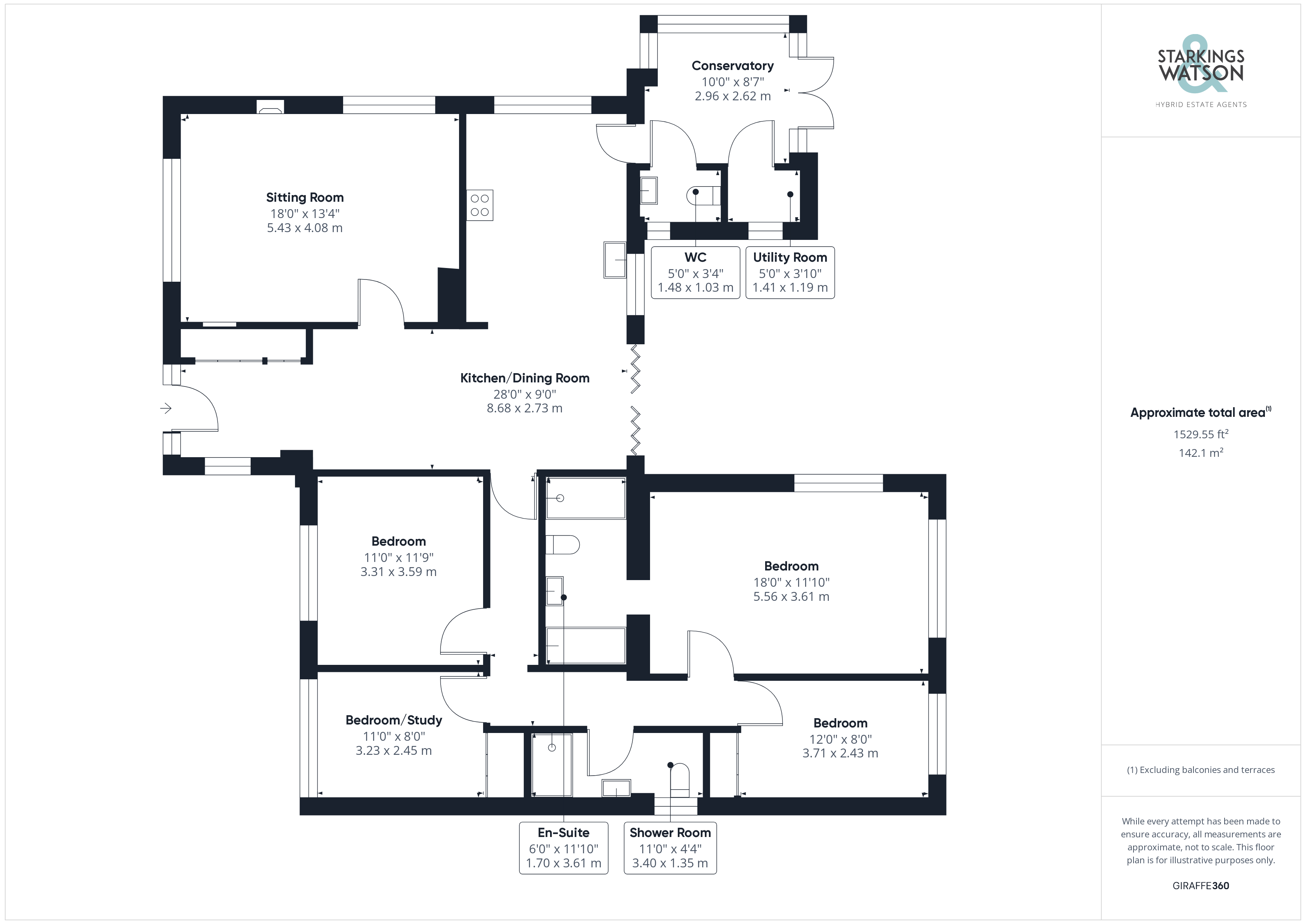Detached bungalow for sale in High Road, Needham, Harleston IP20
* Calls to this number will be recorded for quality, compliance and training purposes.
Property features
- Stunning Detached Bungalow
- Complete Renovation
- Extended and Improved
- Open Plan Kitchen/Dining Hall
- Sitting Room With Woodburner
- Four Double Bedrooms & Two Stunning Bathrooms
- New Heating & Electrics With High Degree Of Efficiency
- Large Plot & Driveway Backing Onto Fields
Property description
Having been completely renovated in recent years by the current vendors to include new central heating and new electrics as well as rear extension, new kitchen and new bathrooms, this detached bungalow is now presented in 'Tip Top' condition and extends to over 1500 sqft (stms). Externally the bungalow offers a newly laid driveway providing plenty of parking and to the rear a well kept gardens with external seating areas and fields beyond. Internally you will find a very welcoming entrance hall / dining area with bi-folds onto the garden. There is a modern high spec kitchen with conservatory and utility and W/C. In addition, a large sitting room to the front as well as four generous bedrooms and family bathroom. To the master bedroom there is an impressive en-suite with both bathrooms having just been re-fitted. The bungalow is located in heart of the popular village of needham on the fringes of harleston.
In summary Having been completely renovated in recent years by the current vendors to include new central heating and new electrics as well as rear extension, new kitchen and new bathrooms, this detached bungalow is now presented in 'Tip Top' condition and extends to over 1500 sqft (stms). Externally the bungalow offers a newly laid driveway providing plenty of parking and to the rear a well kept gardens with external seating areas and fields beyond. Internally you will find a very welcoming entrance hall / dining area with bi-folds onto the garden. There is a modern high spec kitchen with conservatory and utility and W/C. In addition, a large sitting room to the front as well as four generous bedrooms and family bathroom. To the master bedroom there is an impressive en-suite with both bathrooms having just been re-fitted. The bungalow is located in the heart of the popular village of needham on the fringes of harleston.
Setting the scene Approached from High Road in the centre of the village you will find an expansive resin shingled driveway providing parking for a number of vehicles. There is a detached timber built log cabin style garage to the front with power and light as well as front lawns and gated side access to the rear. The main entrance door is found to the front off the driveway.
The grand tour Entering via the main entrance door to the front there is a welcoming entrance hallway with fitted storage leading into the Dining hall/reception with a flowing aspect through to the garden with bi-folding doors. The hallway provides access to the main sitting room to the front with a dual aspect and inset woodburner. Beyond the dining area is the newly installed modern kitchen with a full range of fitted wardrobes and solid worktops over. The kitchen offers a double range oven as well as dishwasher and space for large fridge/freezer. The kitchen provides access beyond to the conservatory opening onto the garden with the benefit of a w/c and separate utility room both leading off the conservatory. Heading in the other direction from the central hallway is the bedroom wing comprising four ample bedrooms and two bathrooms. To the front of the bungalow there are two double rooms one of which has fitted wardrobes. The family bathroom is next which has been completely re-fitted and is now fully tiled with a double rainfall shower. To the rear of the bungalow you will find a further double bedroom with fitted storage as well as the impressive master suite. The main bedroom has a dual aspect overlooking the garden as well as an extensive array of fitted bedroom furniture and wardrobes. The en-suite bathroom has again been completely re-fitted offering a fully tiled space with separate bath and double walk in rainfall shower.
The great outdoors The enclosed rear garden is well presented with an open field aspect to the rear and beyond. Leading directly from the rear of the property there is a large paved patio ideal for outside dining. The patio leads to an enclosed/covered entertaining or seating area creating another wonderful space for outside entertaining. Adjoining this is a timber built workshop. The main garden is laid to lawn with some mature planting and shrubs.
Out & about Needham is ideally situated close to the vibrant market town of Harleston which is filled with an excellent selection of everyday amenities and schooling. Full of character with interesting historic buildings the town also has a Wednesday market with free parking. The town of Diss, just a 15 minute drive away offers a further range of amenities and a direct train line to London Liverpool Street.
Find us Postcode : IP20 9LB
What3Words : ///helpful.bonnet.enough
virtual tour View our virtual tour for a full 360 degree of the interior of the property.
Agents note Buyers are advised the property benefits from private drainage via a septic tank.
Property info
For more information about this property, please contact
Starkings & Watson, NR35 on +44 1986 478655 * (local rate)
Disclaimer
Property descriptions and related information displayed on this page, with the exclusion of Running Costs data, are marketing materials provided by Starkings & Watson, and do not constitute property particulars. Please contact Starkings & Watson for full details and further information. The Running Costs data displayed on this page are provided by PrimeLocation to give an indication of potential running costs based on various data sources. PrimeLocation does not warrant or accept any responsibility for the accuracy or completeness of the property descriptions, related information or Running Costs data provided here.











































.png)
