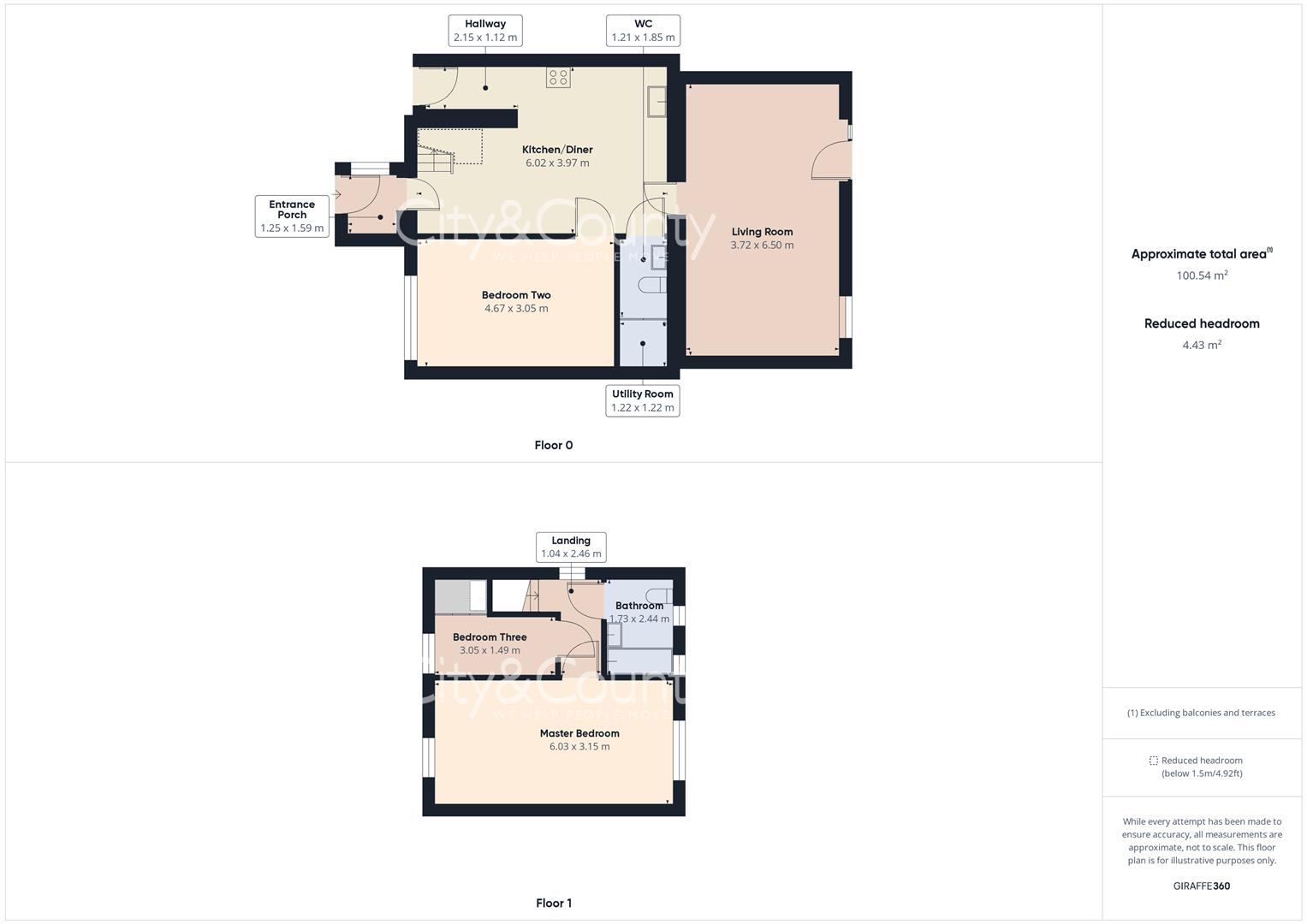Semi-detached house for sale in Myrtle Avenue, Dogsthorpe, Peterborough PE1
* Calls to this number will be recorded for quality, compliance and training purposes.
Property features
- Extended Semi-Detached Home
- Three Bedrooms With The Possibility Of Changing To Four
- Modern Open Plan Kitchen/Diner With Integrated Appliances
- Stylish Tiled Flooring To Kitchen And Living Room
- Downstairs Cloakroom
- Anthracite Grey uPVC Windows And Doors
- Brick Built Outbuilding With Power
- Under Cover Barbecue Area
- No Forward Chain!
- EPC - C, Virtual Tour Available
Property description
Offered for sale with the benefit of no forward chain! Welcome to this charming extended semi-detached house on Myrtle Avenue, Peterborough. This property boasts a modern and spacious design, offering a superb living experience with its versatile accommodation.
As you enter via the entrance porch, you are greeted with a roomy kitchen/diner with integrated appliances, utility area, large rear aspect living room, three bedrooms which could easily be turned into four, and a three piece family bathroom with shower over the bath, this house is perfect for families or those who enjoy having extra space. The brick-built outbuilding and undercover barbecue area are ideal for entertaining guests or simply enjoying the outdoors in the comfort of your own home. The block-paved driveway with stylish fencing adds a touch of elegance to the property, providing both convenience and aesthetic appeal. Additionally, the enclosed garden with rear gated access offers privacy and security, making it a safe haven for children to play or for pets to roam freely. Don't miss out on the opportunity to own this wonderful property that combines modern living with traditional charm. Contact us today to arrange a viewing and make this house your new home!
Entrance Porch (1.25 x 1.59 (4'1" x 5'2"))
Kitchen/Diner (6.02 x 3.97 (19'9" x 13'0"))
Hallway (2.15 x 1.12 (7'0" x 3'8"))
Living Room (3.72 x 6.50 (12'2" x 21'3"))
Wc (1.21 x 1.85 (3'11" x 6'0"))
Utility Room (1.22 x 1.22 (4'0" x 4'0"))
Bedroom Two (4.67 x 3.05 (15'3" x 10'0"))
Landing (1.04 x 2.46 (3'4" x 8'0"))
Master Bedroom (6.03 x 3.15 (19'9" x 10'4"))
Bathroom (1.73 x 2.44 (5'8" x 8'0"))
Bedroom Three (3.05 x 1.49 (10'0" x 4'10"))
Epc - C
70/80
Tenure - Freehold
Important Legal Information
Awaiting confirmation
Draft Details Awaiting Vendor Approval
Property info
For more information about this property, please contact
City & Country Sales & Lettings, PE1 on +44 1733 860312 * (local rate)
Disclaimer
Property descriptions and related information displayed on this page, with the exclusion of Running Costs data, are marketing materials provided by City & Country Sales & Lettings, and do not constitute property particulars. Please contact City & Country Sales & Lettings for full details and further information. The Running Costs data displayed on this page are provided by PrimeLocation to give an indication of potential running costs based on various data sources. PrimeLocation does not warrant or accept any responsibility for the accuracy or completeness of the property descriptions, related information or Running Costs data provided here.

























.png)
