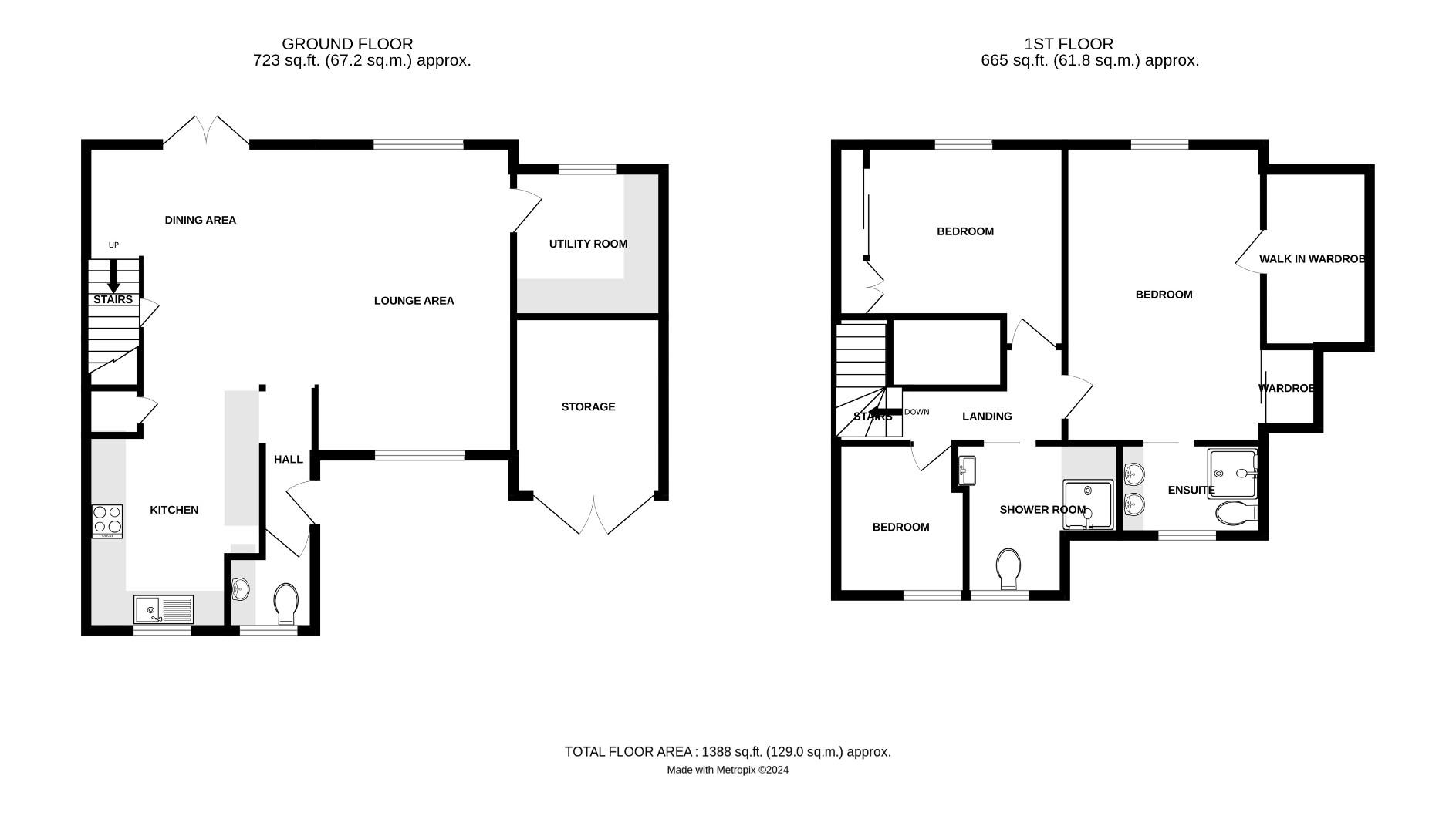Detached house for sale in The Hopgrounds, Finchingfield, Essex CM7
* Calls to this number will be recorded for quality, compliance and training purposes.
Property features
- Three Bedrooms
- Detached Country Home
- Single Garage With Driveway
- Landscaped Rear Garden
- No Onward Chain
- Modern Living Layout
- High Standard Finish
- Quiet Cul-De-Sac Location
- Picturesque Village
- Viewing Advised
Property description
Located at the end of a quiet cul-de-sac in the picturesque village of Finchingfield is this stunning three bedroom detached country home boasting a modern living layout with a high standard finish. The ground floor accommodation comprises:- lounge area, dining area, kitchen, utility room and cloakroom. On the first floor are three bedrooms with en-suite facilities to the principal bedroom and a family bathroom. Externally the property boasts a beautifully landscaped rear garden, single garage and driveway parking.
Entrance Area
Tiled flooring with underfloor heating, power points, exposed brickwork, opening to dining area, door to.
Cloakroom
UPVC double glazed opaque window to front aspect, W.C, base level units with solid Oak working surfaces over, inset sink with mixer tap, LED wall mounted vanity mirror, tiled flooring, underfloor heating, inset spotlights.
Dining Area (4.86 x 3.67 (15'11" x 12'0"))
UPVC double window to side aspect, tiled flooring with underfloor heating, inset spotlights, stairs rising to the first floor landing, understairs storage cupboard, power points, open to the lounge area, opening to.
Kitchen (3.41 x 2.44 (11'2" x 8'0"))
UPVC double glazed window to front aspect, base and eye level units with Quartz working surfaces over & splashbacks, inset sink with Quooker boiling water tap, integrated dishwasher, integrated fridge/freezer, inset double oven, inset five ring gas hob with extractor over, wine fridge, inset spotlights, feature under unit lighting, tiled flooring with underfloor heating, power points.
Lounge Area (5.86 x 3.52 (19'2" x 11'6"))
UPVC double glazed window to front aspect, full height UPVC double glazed window to rear aspect, feature fireplace with inset wood burning stove, tiled flooring with underfloor heating, T.V point, power points, door to.
Utility Room (2.45 x 2.58 (8'0" x 8'5"))
UPVC double glazed window to rear aspect, base and eye level units with Oak working surfaces over, space for washing machine, space for tumble dryer, power points, part tiled walls, tiled flooring with underfloor heating, water softener.
First Floor Landing
Radiator, power points, door to.
Principal Bedroom (4.75 x 3.66 (15'7" x 12'0"))
UPVC double glazed window to rear aspect, walk-in wardrobe, built-in double wardrobe, electric radiator, inset spotlights, power points, T.V point, door to.
En-Suite
UPVC double glazed opaque window to front aspect, enclosed walk-in shower with glass enclosure, twin wash hand basins with vanity drawers below, W.C, heated towel rail, LED wall mounted vanity mirror, inset spotlights, extractor fan, part tiled walls, tiled flooring, underfloor heating.
Bedroom Two (3.77 x 2.88 (12'4" x 9'5"))
UPVC double glazed window to rear aspect, a range of built-in wardrobes, electric radiator, inset spotlights, power points.
Bedroom Three (2.52 x 2.07 (8'3" x 6'9"))
UPVC double glazed window to front aspect, electric radiator, power points.
Family Bathroom
UPVC double glazed opaque window to front aspect, enclosed bath with mixer taps, walk-in oversized shower with glass enclosure, wash hand basin with vanity drawers below, W.C, heated towel rail, fully tiled, inset spotlights, extractor fan.
Single Garage With Driveway
To the side of the property is a single garage with double opening doors, power and lighting. To the front of the property is a driveway providing parking for multiple vehicles with the remainder lawn.
Landscaped Garden
To the rear of the property is a black limestone patio area with steps leading to an additional sunken seating area with hot tub area. A paved pathway leads to a third seating area in the corner of the garden. The remainder of the garden is lawn with a variety of mature shrubs and flower beds with spotlights. To the side of the property is a black limestone paved area with a timber gate providing side access. The garden further benefits from various external power points.
Property info
9Thehopgroundsfinchingfield-High.Jpg View original

For more information about this property, please contact
Daniel Brewer, CM6 on +44 1371 829083 * (local rate)
Disclaimer
Property descriptions and related information displayed on this page, with the exclusion of Running Costs data, are marketing materials provided by Daniel Brewer, and do not constitute property particulars. Please contact Daniel Brewer for full details and further information. The Running Costs data displayed on this page are provided by PrimeLocation to give an indication of potential running costs based on various data sources. PrimeLocation does not warrant or accept any responsibility for the accuracy or completeness of the property descriptions, related information or Running Costs data provided here.



























.jpeg)
