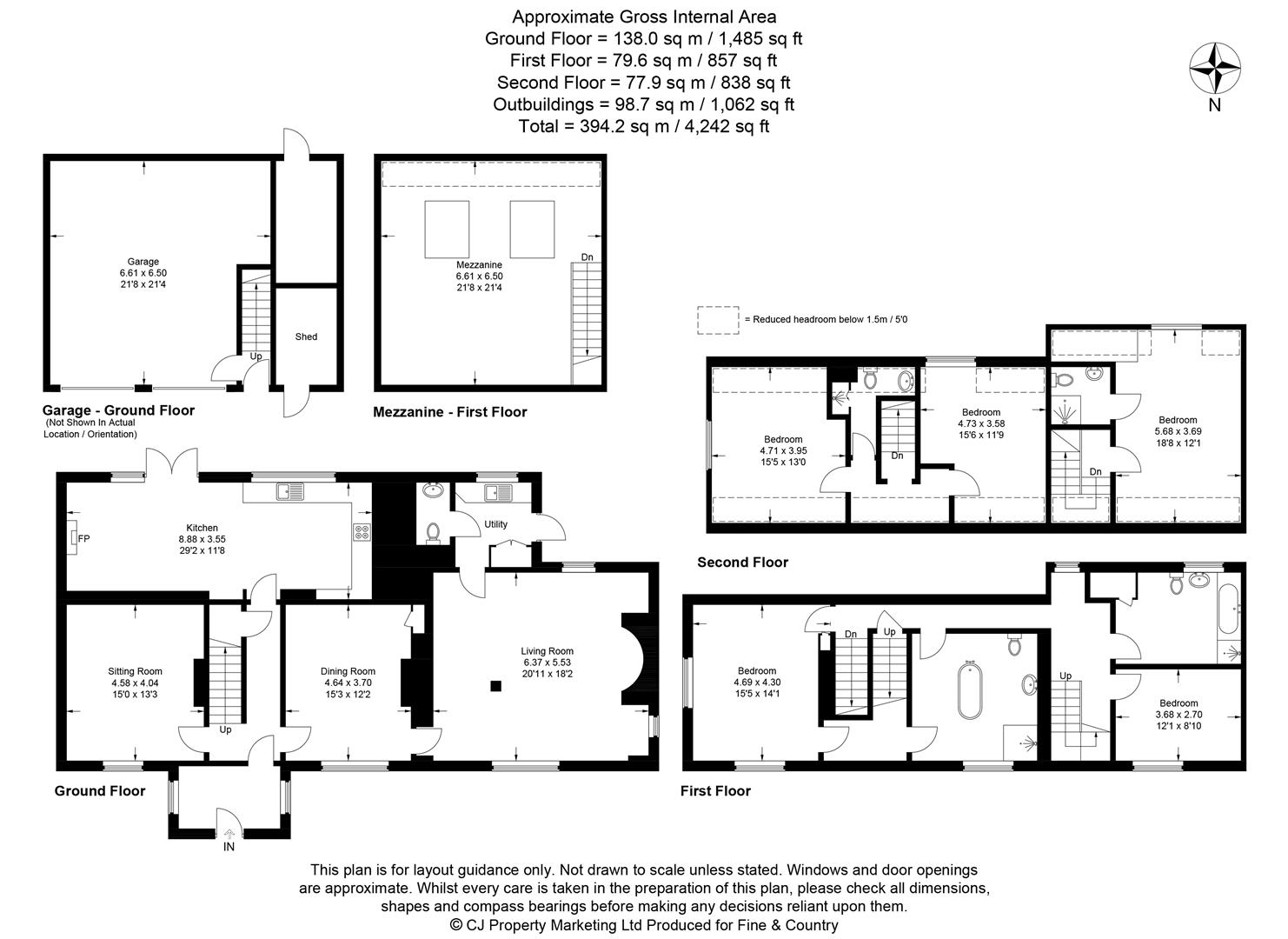Detached house for sale in High Street, Deanshanger, Milton Keynes MK19
Just added* Calls to this number will be recorded for quality, compliance and training purposes.
Property description
Rare opportunity to acquire a Grade II Listed farmhouse in the heart of the popular village of Deanshanger. This sizable five bedroom detached property, boasts, three reception rooms, entrance hallway, kitchen/ breakfast room, utility, WC on the ground floor and has five bedrooms and four bathrooms.
Outside the property there are gardens to the front and rear with the rear being enclosed and a decent size and laid to lawn. To the left-hand side of the property, there is a driveway providing ample, off-road car parking, leading to a double garage with room above offering potential as a home office.
Property Walkthrough
The accommodation in greater detail comprises:
Entrance hallway with two windows to the side elevation. A feature staircase leads to the first floor and has a storage cupboard under. Doors leading off to the kitchen, dining room and lounge The dining room is a good size room with a large window looking out onto the front garden. An interesting feature are the ceiling beams whilst a door leads through to the living room which is an impressive room with three characterful windows to the front, side and rear elevations. An adjoining door leads to the utility room where there are exposed beams and historically where there was an open fireplace, now concealed but which could be reinstated.
The large kitchen breakfast room is arranged across the rear of the property and currently has enough space in the dining area for a table and eight chairs, large dresser and gas burning stove. There are exposed beams, brickwork and timbers retained within the kitchen where Double French style doors open to the rear gardens. There is stone flooring and recessed lighting.
The kitchen area is fitted in “country style” around a Butler style double sink with mixer taps over and cupboards under. There is plumbing and space for a dishwasher whilst a range of further base level farmhouse style kitchen cupboards are provided. The kitchen is fitted around an industrial size range oven with twin gas hobs alongside a blue painted kitchen dresser.
The utility room is a practical room with a worksurface, sink and storage cupboard. Plumbing and space for washing machine with a storage cupboard. There is a pedestrian door to the side accessing the gardens and there is also a WC off the utility room.
On the first floor accessed via the main staircase are two double bedrooms, a spacious bathroom with feature standalone Victorian roll top bath and there is an additional bathroom which formally was a bedroom but could be easily reinstated. Currently this has a four piece white suite to include bath and shower, low flush WC and wash basin. A large window looks to the rear.
There are two double bedrooms, one of which has an adjoining potential en suite. From the first floor landing there is a staircase rising to the roof space offering two further bedrooms and a shower room. Recently carpeted and redecorated with modern shower facilities. At the end of the landing there is an additional staircase rising to the addition roof space with a good sized bedroom and en suite shower room.
Outside, the front gardens are laid to lawn with a crazy paved path leading to the front door. The garden is enclosed by a stone wall, is of a decent size being well stocked with flowers, bushes and plants. There is pedestrian access. The rear gardens are of a good size, enclosed within a stone wall and predominantly laid to lawn. There are a variety of flower, shrubs, bushes, plants and trees and a variety of outside seating areas with patio areas nearest to the house. There is a wooden gate giving access to the car parking area where there is a double garage with roof space over offering potential for a home office.
Situation and schooling
Deanshanger has a village hall and a community centre. Other amenities include Willow Tree Pre-School, Deanshanger Primary School and Elizabeth Woodville School. The village is also convenient for The Royal Latin Grammar School, Thornton College and Akeley Wood School. There is a parish church, a Methodist chapel and a football club. A local centre has shops which include a pharmacy, a hair salon, a post office, a takeaway, a newsagent and a convenience store.
Property info
For more information about this property, please contact
Fine & Country - Milton Keynes, MK11 on +44 1908 942731 * (local rate)
Disclaimer
Property descriptions and related information displayed on this page, with the exclusion of Running Costs data, are marketing materials provided by Fine & Country - Milton Keynes, and do not constitute property particulars. Please contact Fine & Country - Milton Keynes for full details and further information. The Running Costs data displayed on this page are provided by PrimeLocation to give an indication of potential running costs based on various data sources. PrimeLocation does not warrant or accept any responsibility for the accuracy or completeness of the property descriptions, related information or Running Costs data provided here.
































.png)