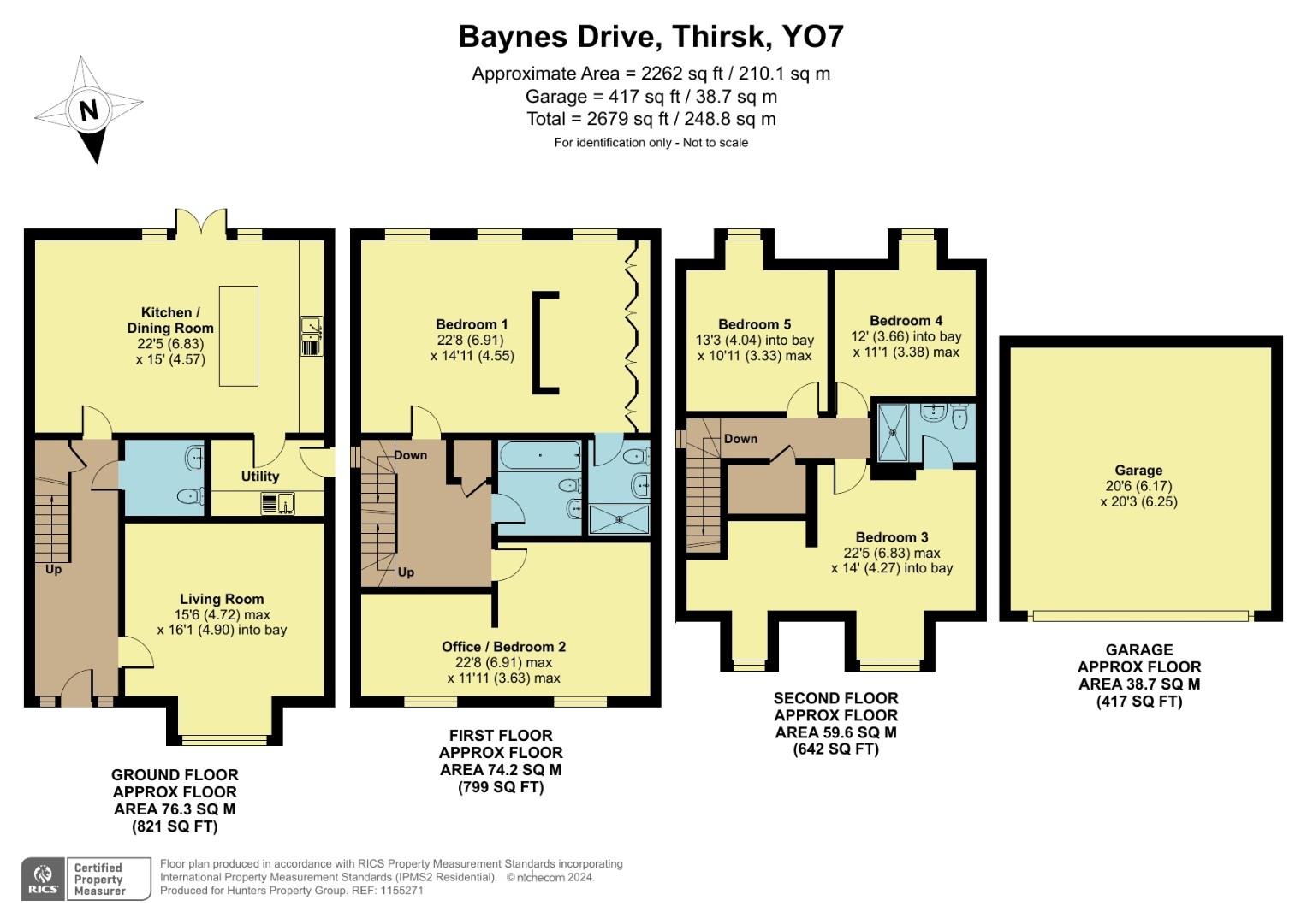Detached house for sale in Baynes Drive, Dishforth, Thirsk YO7
* Calls to this number will be recorded for quality, compliance and training purposes.
Property description
Located on a private road comprising of just four houses, overlooking a large green, this house is situated on the periphery of Dishforth Village and we are pleased to offer this beautifully presented five bedroom detached family home with no onward chain. The well-proportioned and spacious rooms provide reception hall, cloakroom, living room, a large kitchen/dining room and a utility. The rear south east facing garden has been professionally landscaped. To the first floor here is a primary suite and dressing area with four double fitted wardrobes and an en-suite. The generous second bedroom also has a dressing area, it is currently being used as a study. There is a family bathroom and storage cupboard. The second floor provides a third bedroom with dressing area and en-suite, two further double bedrooms and an airing cupboard. There is gas fired central heating with a WiFi Hive thermostatic control system, which can also be accessed via smartphone. Externally there is a large double garage set at the end of an expansive drive offering parking for six cars and ev charging point.
Dishforth is a lovely village with great access to road and rail links with the A1 close by connecting to the M1 and M62. Thirsk railway station, a 15 minute drive, offers direct trains to London (2 hrs 20min) and Trans Pennine via York, Leeds and Manchester. Regular bus services serve Ripon and Northallerton and the village is served by two public houses, a good bowling club and strong sense of community. The Crab & Lobster, Asenby and The Angel, Topcliffe offer nearby quality dining. Dishforth has a well respected junior school with close links to high schools in Ripon, Boroughbridge and Thirsk.
Reception Hall
Composite door with side lights, stairs to first floor with cupboard under and radiator.
Living Room (4.70m x 4.90m (into bay) (15'5" x 16'1" (into bay))
Double glazed window to front aspect, overlooking the green. Two radiators, TV aerial point and Venetian blind.
Dining Kitchen (6.83 x 4.57 (22'4" x 14'11"))
Well planned spacious room with French doors opening to the enclosed rear garden. Fitted with a range of wall and floor mounted units, central island with matching works tops and splashback. Including Neff appliances of a five burner induction hob, oven, combination microwave oven, dishwasher, one and a half stainless steel sink, fridge/freezer and wine cooler. Two radiators, a TV aerial point and Porcelanosa floor tiling, curtains and dimmer switch to dining area.
Utility
Composite side door, opening towards drive. Fitted with a range of wall and floor mounted units with matching worktops. Siemens washing machine, a wall mounted central heating boiler, radiator and matching Porcelanosa floor tiles.
Cloakroom
White suite: Wash hand basin, low flush integrated WC, radiator, Porcelanosa wall and floor tiles.
First Floor
Landing
Double glazed window with Venetian blind to side elevation, stairs to second floor level, storage cupboard.
Principal Bedroom (6.91 x 4.55 (22'8" x 14'11"))
A spacious and well planned suite with dressing area, fitted with a full range of built in wardrobes. Three double glazed windows each with Venetian blinds to rear, two radiators and TV aerial point.
En-Suite
Fitted with fully tiled walk-in overhead and hand shower including illuminated niche, wash hand basin with under drawer, low flush integrated WC and towel rail. Illuminated mirror and mirrored storage cupboard with shaving point. Porcelanosa floor and wall tiles.
Bedroom Two/Office (6.91 x 3.63 (22'8" x 11'10"))
Good sized bedroom with dressing area, two windows to front aspect (one with curtains and one with Venetian blind), two radiators and carpet. (Currently being used as a study).
Bathroom
Fitted with bath, overhead shower, hand shower and screen, wash hand basin with under drawer, low flush integrated WC, towel rail and illuminated mirror. Porcelanosa floor and wall tiles.
Second Floor
Landing
Double glazed window with Venetian blind to side elevation. Airing cupboard housing pressurised hot water cylinder with hanging rail. Ceiling hatch providing access to fully insulated loft with light.
Bedroom Three (6.83 x 4.27 (22'4" x 14'0"))
A spacious suite with dressing area, two double glazed dormer windows with Roman blinds to front aspect, two radiators and TV aerial point.
En-Suite
Fitted with walk-in overhead and hand shower including illuminated niche, wash hand basin with under drawer, low flush integrated WC and towel rail. Illuminated mirror, Porcelanosa floor and wall tiles.
Bedroom Four (3.66 x 3.38 (into bay) (12'0" x 11'1" (into bay)))
Good sized room with dormer double glazed window to the rear, with Venetian blind and radiator.
Bedroom Five (4.04 x 3.33 (13'3" x 10'11"))
Large room with dormer double glazed window to the rear, with Venetian blind and radiator.
Driveway And Garage
The property offers a large double driveway able to accommodate six vehicles. Spacious double garage with two up-and-over doors to the front. Ev charging point, light and power. Gated access to rear garden.
Garden
Gardens fully stocked with trees, shrubs and plants, lawns and paving. The rear garden patio is laid with Indian stone with outside lights to house and garage and has an underground mains cable for external lighting. There is also a large shed.
Property info
For more information about this property, please contact
Hunters - Thirsk, YO7 on +44 1845 609948 * (local rate)
Disclaimer
Property descriptions and related information displayed on this page, with the exclusion of Running Costs data, are marketing materials provided by Hunters - Thirsk, and do not constitute property particulars. Please contact Hunters - Thirsk for full details and further information. The Running Costs data displayed on this page are provided by PrimeLocation to give an indication of potential running costs based on various data sources. PrimeLocation does not warrant or accept any responsibility for the accuracy or completeness of the property descriptions, related information or Running Costs data provided here.
































.png)
