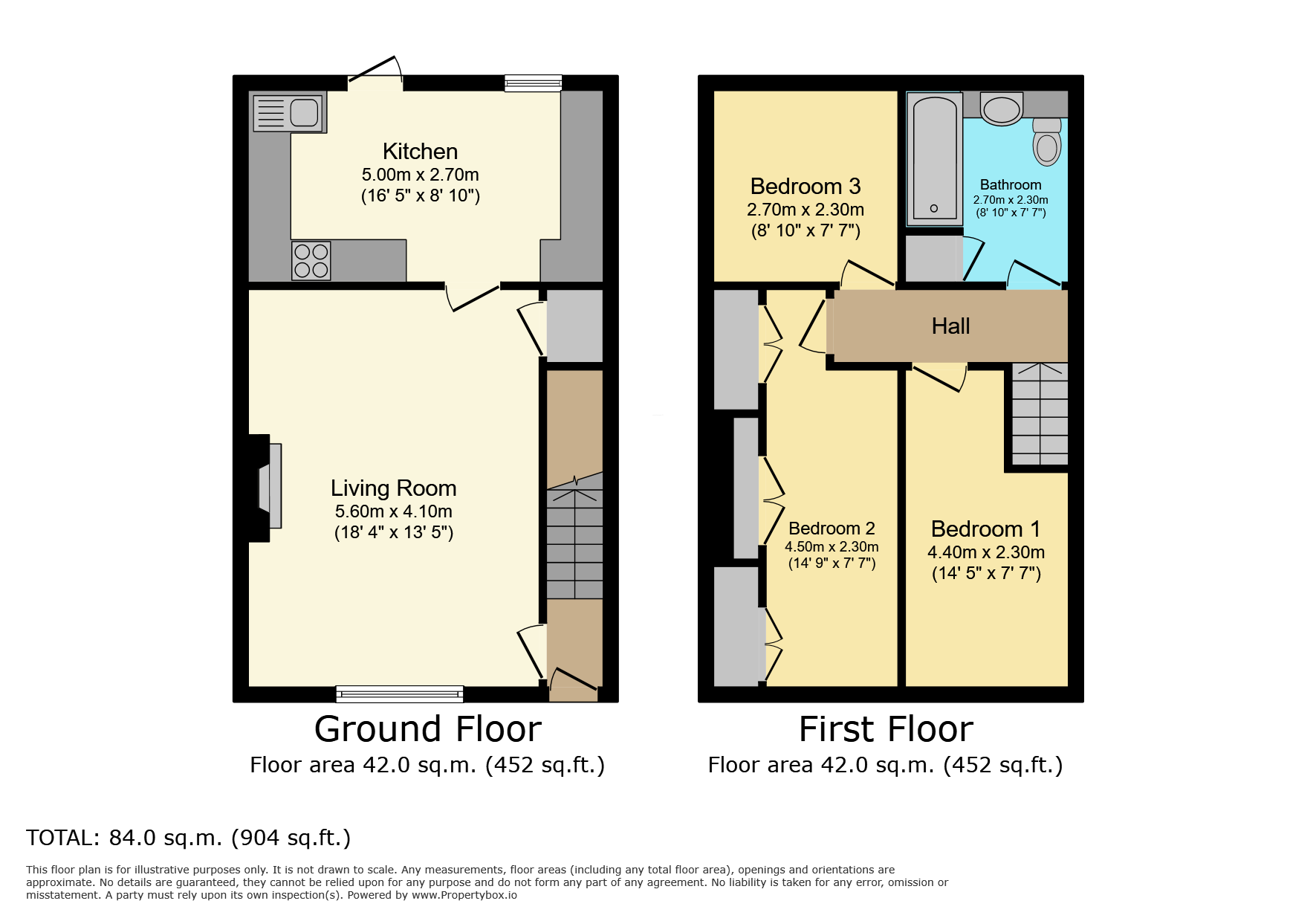Terraced house for sale in Maitland Terrace, Newbiggin-By-The-Sea NE64
* Calls to this number will be recorded for quality, compliance and training purposes.
Property features
- Recently Upgraded Bathroom
- Larger Style Terrace
- Bright Spacious Lounge
- Summer House Included in Sale
- No upper chain
Property description
Summary
Introducing this charming mid-terrace property in the sought-after coastal location of Newbiggin-By-The-Sea. This wonderful home boasts a bright and spacious lounge, a large kitchen diner perfect for hosting family and friends, and a secure rear yard that is a sun trap for enjoying the outdoors.
In addition to the well-maintained summer house included in the sale, you'll find three double bedrooms - two of which feature fitted wardrobes for ample storage. The attic space, accessible via pull-down ladder, is fully floored with power and lighting, offering great potential for a home office or additional living space.
The modern and well-presented bathroom adds a touch of luxury to this already impressive property. And with on-street parking available, convenience is key for residents.
With stunning coastal views and a range of amenities nearby, including shops, cafes, and leisure facilities, this home offers the perfect blend of comfort and convenience. Don't miss the opportunity to view this well-maintained, spacious property - book your viewing today!
Council Tax Band: A
Tenure: Freehold
Lounge (5.6m x 4.1m)
Window to front, stone built gas fireplace, wood effect flooring, radiator.
Kitchen/Diner (5.0m x 2.7m)
Access door to rear yard, two windows to rear. A range of wall, floor and drawer units with roll edge worktops and tiled splashbacks, one sink and drainer with mixer tap, electric oven and hob, combi boiler, wood effect flooring, radiator.
Entrance Hallway
Main access door to front, stairs to first floor, wood effect flooring, radiator.
Bedroom One (4.4m x 2.3m)
Window to front, radiator.
Bedroom Two (4.5m x 2.3m)
Window to front, built in wardrobes, radiator.
Bedroom Three (2.7m x 2.3m)
Window to rear, built in storage, radiator.
Bathroom (2.7m x 2.3m)
Frosted window to rear. A fitted with a three piece white suite comprising a white panelled bath with shower over and glass screen door, wash hand basin with units underneath, w.c, large storage cupboard, partially tiled walls, vinyl flooring, heated towel rail.
Property info
For more information about this property, please contact
Pattinson - Ashington, NE63 on +44 1670 719251 * (local rate)
Disclaimer
Property descriptions and related information displayed on this page, with the exclusion of Running Costs data, are marketing materials provided by Pattinson - Ashington, and do not constitute property particulars. Please contact Pattinson - Ashington for full details and further information. The Running Costs data displayed on this page are provided by PrimeLocation to give an indication of potential running costs based on various data sources. PrimeLocation does not warrant or accept any responsibility for the accuracy or completeness of the property descriptions, related information or Running Costs data provided here.































.png)

