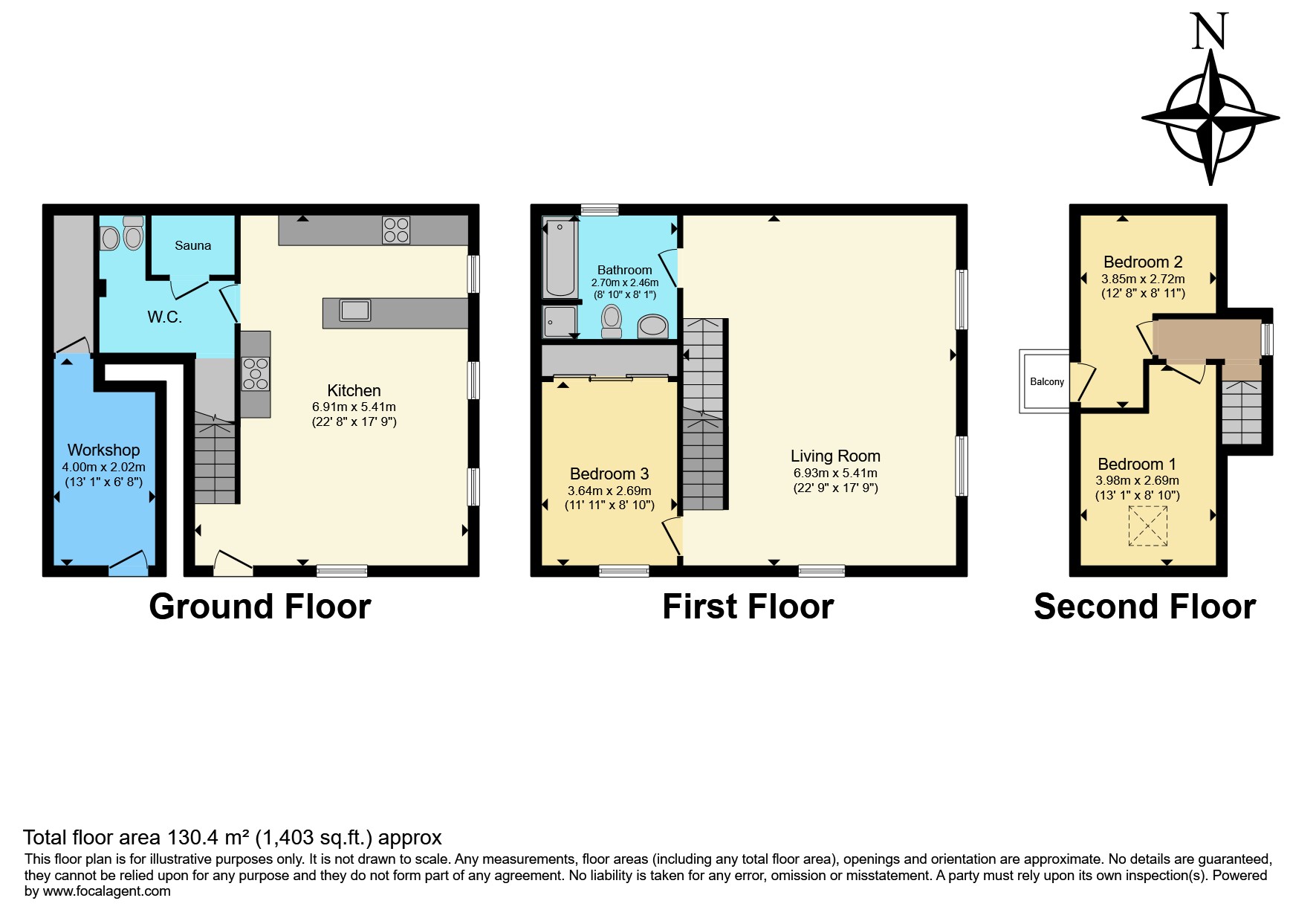Detached house for sale in Wanlockhead, Biggar ML12
* Calls to this number will be recorded for quality, compliance and training purposes.
Property features
- Architect Design
- Kitchen White Goods Included in Sale
- Open Plan Kitchen / Diner
- Open Plan Living Room Design
- Traditional Stone Sauna
- Built Year 2000
- Scenic Location
- Beautiful Views From Property
- Private Garden & Communal Garden Space Also
Property description
Charming Architect-Designed Detached House In The Picturesque Village of Wanlockhead.
Discover the perfect blend of modern comfort and rustic elegance in this stunning three-storey 3 bedroom detached house, designed by a architect and built in the year 2000. Nestled in one of the most desirable areas in the South of Scotland, this property exudes charm and sophistication at every turn.
Ground Floor
Upon entering, you are welcomed into a spacious, open-plan kitchen and dining area, perfect for cosy family evenings. The kitchen is a chef's dream, featuring a traditional Rayburn stove and a Belfast sink, seamlessly blending modern convenience with historical charm. The dining area is designed for large family gatherings and includes a secondary lounge space, ideal for relaxation and entertainment. A separate utility room off the kitchen houses a traditional hot stone sauna, offering a luxurious retreat within your own home. Completing the ground floor is a convenient WC.
First Floor
The first floor greets you with an open-plan living area bathed in natural light from windows facing multiple directions, offering breathtaking views of the hills of Wanlockhead. This versatile space can be adapted to suit your lifestyle needs. The master bedroom boasts fitted wardrobes, providing ample storage space. The main family bathroom features a three-piece suite and a shower, ensuring comfort and convenience. The architectural brilliance is showcased with high vaulted ceilings and a beautiful hardwood staircase that connects all three levels.
Second Floor
The second floor offers two additional bedrooms, perfect for family or guests.
Outdoor Spaces
The enchanting garden is split across two levels, providing a serene setting for a quiet morning coffee or a playful area for children. Additionally, the property has access to a communal garden space at the rear, enhancing the outdoor experience.
There is also a versatile workshop room, accessed from the garden but connected to the main property ideal for a home office, art studio, or home gym.
This exquisite property is a rare find, offering a harmonious blend of modern amenities and timeless design in a highly coveted location. Don't miss the opportunity to make this charming house your home.
Location
Situated in the heart of the Lowther Hills, Wanlockhead is the highest village in Scotland. The picturesque area is an excellent centre for outdoor pursuits including active community centre and community garden with polytunnel for local growing.
Wanlockhead lies only 7 miles from the M74 Glasgow – Carlisle motorway. Both Glasgow and Edinburgh can be reached within one hour by car, with most people commuting on a daily basis to these cities.
Together with the neighbouring village of Leadhills, the local area has a vibrant community life and amenities which include a general shop, hotel, two pubs, mobile bank, regular bus services, and a primary school (with nurseries in Abington and Sanquhar, and secondary schools in Biggar and Sanquhar).
Embrace the allure of countryside living and make this unparalleled retreat your own, where every day is a celebration of history, natural beauty, and the timeless charm of Wanlockhead. Experience the epitome of elegant living in Scotland's historic heartland.
Marketed by Anthony Charles Coyle - Yopa Lanarkshire.
Disclaimer
Whilst we make enquiries with the Seller to ensure the information provided is accurate, Yopa makes no representations or warranties of any kind with respect to the statements contained in the particulars which should not be relied upon as representations of fact. All representations contained in the particulars are based on details supplied by the Seller. Your Conveyancer is legally responsible for ensuring any purchase agreement fully protects your position. Please inform us if you become aware of any information being inaccurate.
For more information about this property, please contact
Yopa, LE10 on +44 1322 584475 * (local rate)
Disclaimer
Property descriptions and related information displayed on this page, with the exclusion of Running Costs data, are marketing materials provided by Yopa, and do not constitute property particulars. Please contact Yopa for full details and further information. The Running Costs data displayed on this page are provided by PrimeLocation to give an indication of potential running costs based on various data sources. PrimeLocation does not warrant or accept any responsibility for the accuracy or completeness of the property descriptions, related information or Running Costs data provided here.

















































.png)
