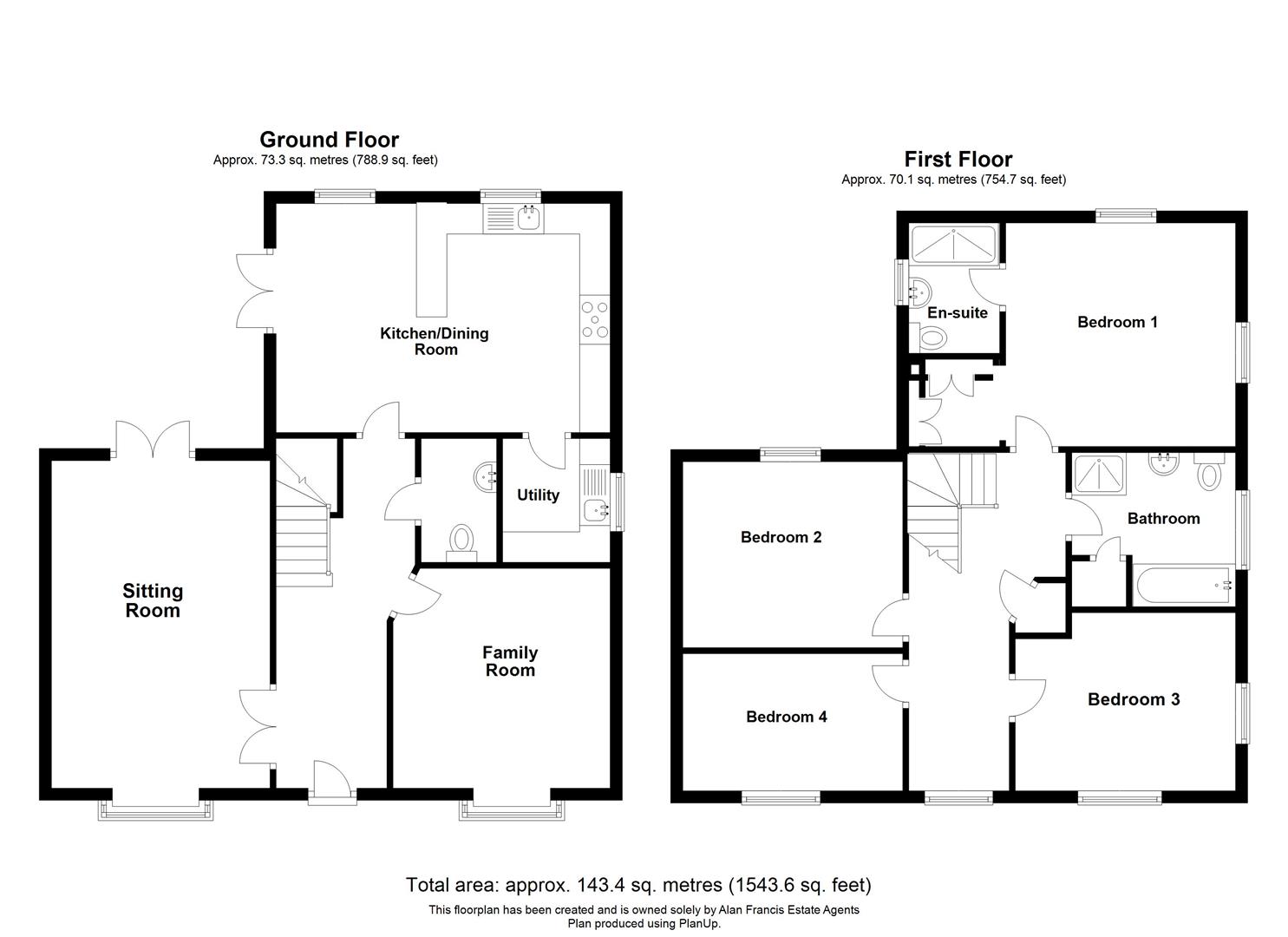Detached house for sale in Magnus Grove, Fairfields, Milton Keynes MK11
* Calls to this number will be recorded for quality, compliance and training purposes.
Property features
- Four Double Bedrooms
- Outstanding School Catchment
- Single Garage & Driveway
- Two Reception Rooms
- En Suite & Dressing Room to Master
- Full Integrated Kitchen & Separate Utility
Property description
Welcome to Magnus Grove, Fairfields, Milton Keynes - a stunning detached house that offers the perfect blend of comfort and style. This property boasts two reception rooms, ideal for entertaining guests or simply relaxing with your family. With four spacious bedrooms, there's plenty of room for everyone to enjoy their own space.
The two bathrooms ensure convenience and privacy for all residents, making busy mornings a breeze. The outstanding school catchment in the area is a fantastic bonus for families looking to provide their children with a top-notch education.
One of the highlights of this property is the spacious kitchen/diner, perfect for hosting dinner parties or enjoying family meals together. The four double bedrooms offer ample space for a growing family or for guests to stay over comfortably.
Located in the desirable area of Fairfields, this property is not just a house, but a place to call home. Don't miss out on the opportunity to make this beautiful house your own and enjoy the best that Milton Keynes has to offer.
Location: Fairfields
A brand new development to the West of Milton Keynes between Crownhill and Stony Stratford and running alongside the old A5. This fantastic location is within easy reach of Central Milton Keynes & within a short distance from the popular Stony Stratford. Fairfields Primary School is located on the development, making it an ideal location for families.
Entrance Hall
Sitting Room (5.38m x 3.57m (17'7" x 11'8"))
Family Room (3.57m x 3.25m (11'8" x 10'7"))
Downstairs Cloakroom
Kitchen/Diner (5.61m x 3.76m (18'4" x 12'4"))
Utility
First Floor Landing
Master Bedroom (3.77m x 3.67m (12'4" x 12'0"))
En Suite
Dressing Area
Bedroom Two (3.61m x 3.05m (11'10" x 10'0"))
Bedroom Three (3.62m x 2.92m (11'10" x 9'6"))
Bedroom Four (3.61m x 2.25m (11'10" x 7'4"))
Bathroom
Rear Garden
Single Garage & Driveway
Tenure
Freehold
Property info
For more information about this property, please contact
Alan Francis, MK9 on +44 1908 951195 * (local rate)
Disclaimer
Property descriptions and related information displayed on this page, with the exclusion of Running Costs data, are marketing materials provided by Alan Francis, and do not constitute property particulars. Please contact Alan Francis for full details and further information. The Running Costs data displayed on this page are provided by PrimeLocation to give an indication of potential running costs based on various data sources. PrimeLocation does not warrant or accept any responsibility for the accuracy or completeness of the property descriptions, related information or Running Costs data provided here.




































.png)

