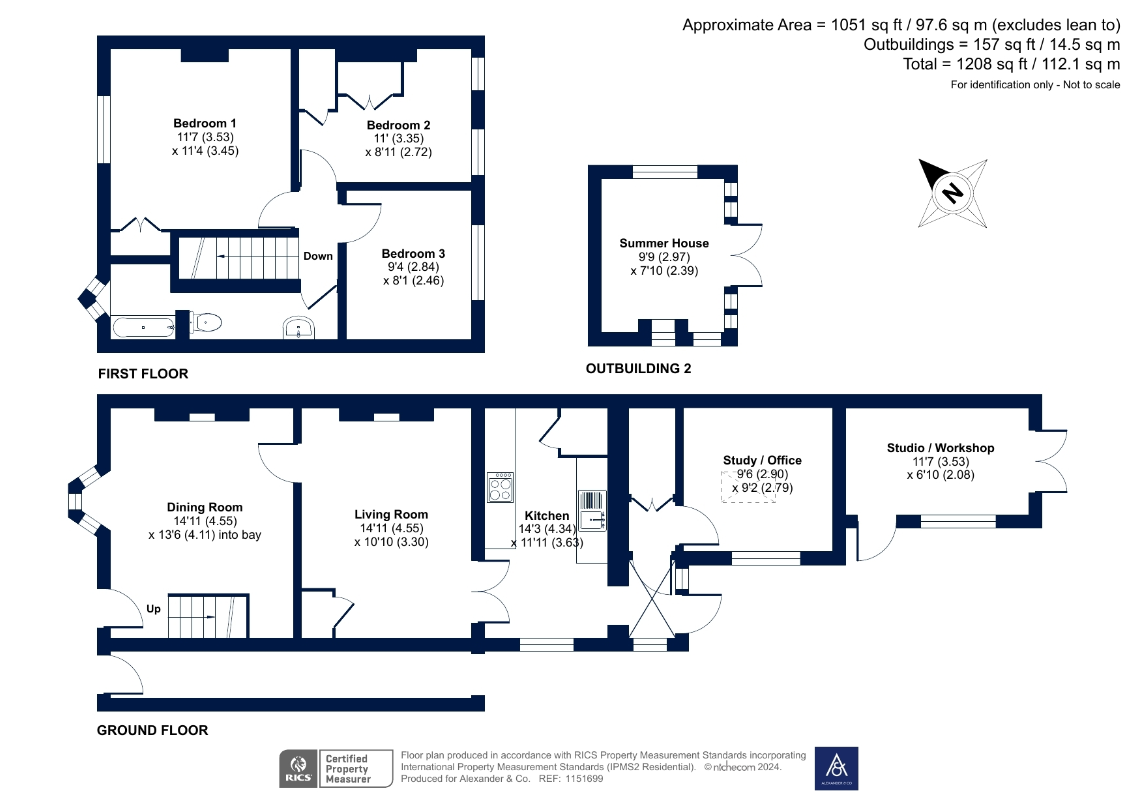Terraced house for sale in Old End, Padbury, Buckingham MK18
Just added* Calls to this number will be recorded for quality, compliance and training purposes.
Property description
This charming early 1900's three bedroom cottage is a must to see and has a beautiful tranquil garden.
The property is approached by a paved pathway surrounded by established plants and shrubs to the glazed front door. Ther is also a door leading through an alley way to the rear of he property. The front door opens into the dining room which has has parquet flooring, an angular bay window to the front and stairs leading to the first floor, there is an open fireplace with a stone hearth and a mantle over. A wooden built in desk / bar area under the stairs using the space beautifully. A wooden panelled door opens into the cozy living room with a working open fire, stone hearth with grate and mantle over. There are some beams to the ceiling and a useful understairs cupboard. Double glazed doors open into the kitchen dining room which has a slate tiled floor and is fitted with a range of cream base and eye level cupboards and drawers with some dresser shelving also. A white ceramic one and a half sink and drainer with a swan tap over, space for a washing machine, for a range style cooker with tiled splash back and a slate work top either side. A useful pantry with space for a fridge and there is room for table and chairs.
A rear lobby is half glazed and has a door to the rear courtyard and an internal door into which could be a study or optional bedroom with a large walk in wardrobe.
To the first floor the landing has doors to the main bedroom situated at the front of the house and has wooden flooring and a Victorian fireplace and mantle (never used) and a built-in cupboard. Bedrooms two and three are at the rear of the house and both doubles. Bedroom two has a built-in airing cupboard housing the boiler and ample shelving along with ample storage. The bathroom has a tiled floor and wooden half panelling to the walls, a white suite comprising a wash hand basin, wc and a white bath with shower above, fully tiled walls. The ceiling and above the window have feature beams.
The rear garden is accessed via a door from the kitchen lobby out to a courtyard with a wooden store for bins and access into a studio / bar / workshop with power and built in worktops. A gate opens to the ally way with access to the front. From the courtyard steps this leads to a lawned garden with mature boarders and a patio area where there is space for garden table and chairs perfect for entertaining, this area has outside lighting. A paved path leads through the garden to a further seating area along with two useful storage sheds. Across a wooden bridge to a hidden oasis with a pond surrounded by established water plants and flowers along with a water fall feature and viewing area. A summer house offers a more sheltered seating place for the cooler evenings and has power and lighting, there is a decking area also making it the most tranquil and calming place to relax and enjoy the sound of water.
Council Tax Band D
Property info
For more information about this property, please contact
Alexander & Co, MK18 on +44 1280 488538 * (local rate)
Disclaimer
Property descriptions and related information displayed on this page, with the exclusion of Running Costs data, are marketing materials provided by Alexander & Co, and do not constitute property particulars. Please contact Alexander & Co for full details and further information. The Running Costs data displayed on this page are provided by PrimeLocation to give an indication of potential running costs based on various data sources. PrimeLocation does not warrant or accept any responsibility for the accuracy or completeness of the property descriptions, related information or Running Costs data provided here.






























.png)


