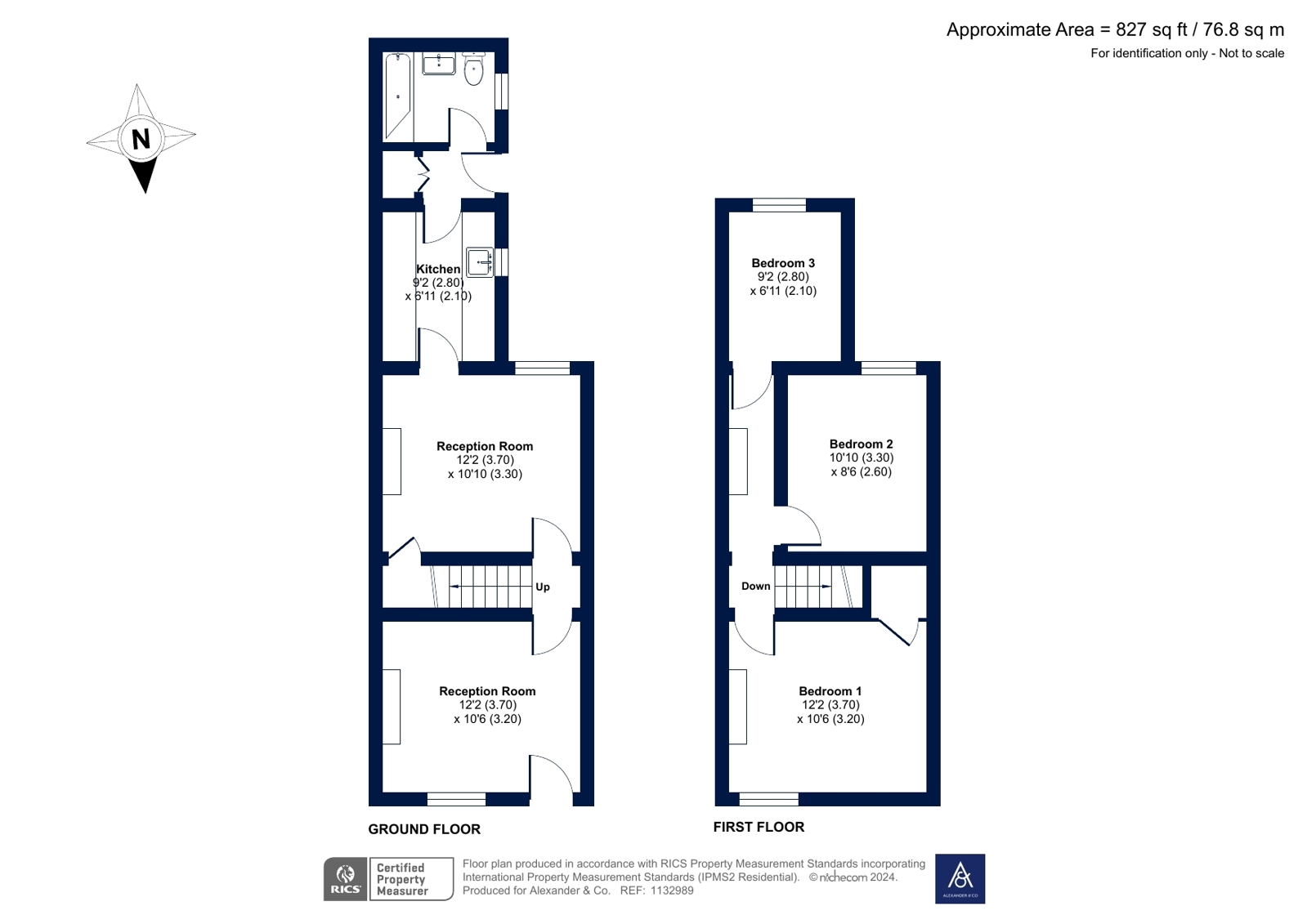Terraced house for sale in Werner Terrace, Calvert, Buckinghamshire MK18
* Calls to this number will be recorded for quality, compliance and training purposes.
Property description
This Victorian three bedroom extended house located on the edge of Calvert Green is being sold with no upper chain.
The front door opens into the living room with a front facing sash window, built-in book cupboards with storage cupboards below either side of a Victorian fireplace with tiled hearth. A door leads into an inner hall from which a further door leads into dining room and stairs rise to the first floor. The dining room is laid to wooden floorboards and has a rear facing sash window. There is a spacious storage cupboard, a further fireplace with wood and log burner inset with a built-in cupboard to one side.
A further door opens into the kitchen which is fitted with a range of eye and base level units with a side facing double glazed window. There are spaces for a cooker, a slimline dishwasher, washing machine/dryer and a full height fridge freezer. A part glazed door then leads out into a rear hallway where there is an airing cupboard housing the cold-water tank. Another door leads to the bathroom with side facing double glazed window, and there is a white suite of bath, with electric shower over, a pedestal basin and WC. A door leads from the rear hallway into the rear garden.
The first floor landing has a door leading to the front master bedroom and a doorway leading to a further corridor. The master bedroom is a good sized double bedroom with front facing sash window and a built-in storage cupboard. The corridor leads to 2 further bedrooms, both rear facing, where one is a large single room with rear facing double glazed window and the third bedroom at the end of the corridor is a single room with rear facing sash window. The property is heated by oil fired central heating to radiators.
The rear garden is mostly laid to lawn with a footpath running from front to rear at the rear of the garden is a wooden shed, and next to that is a gate leading to a parking space .
Council Tax Band B
Property info
For more information about this property, please contact
Alexander & Co Winslow, MK18 on +44 1296 537075 * (local rate)
Disclaimer
Property descriptions and related information displayed on this page, with the exclusion of Running Costs data, are marketing materials provided by Alexander & Co Winslow, and do not constitute property particulars. Please contact Alexander & Co Winslow for full details and further information. The Running Costs data displayed on this page are provided by PrimeLocation to give an indication of potential running costs based on various data sources. PrimeLocation does not warrant or accept any responsibility for the accuracy or completeness of the property descriptions, related information or Running Costs data provided here.



























.png)



