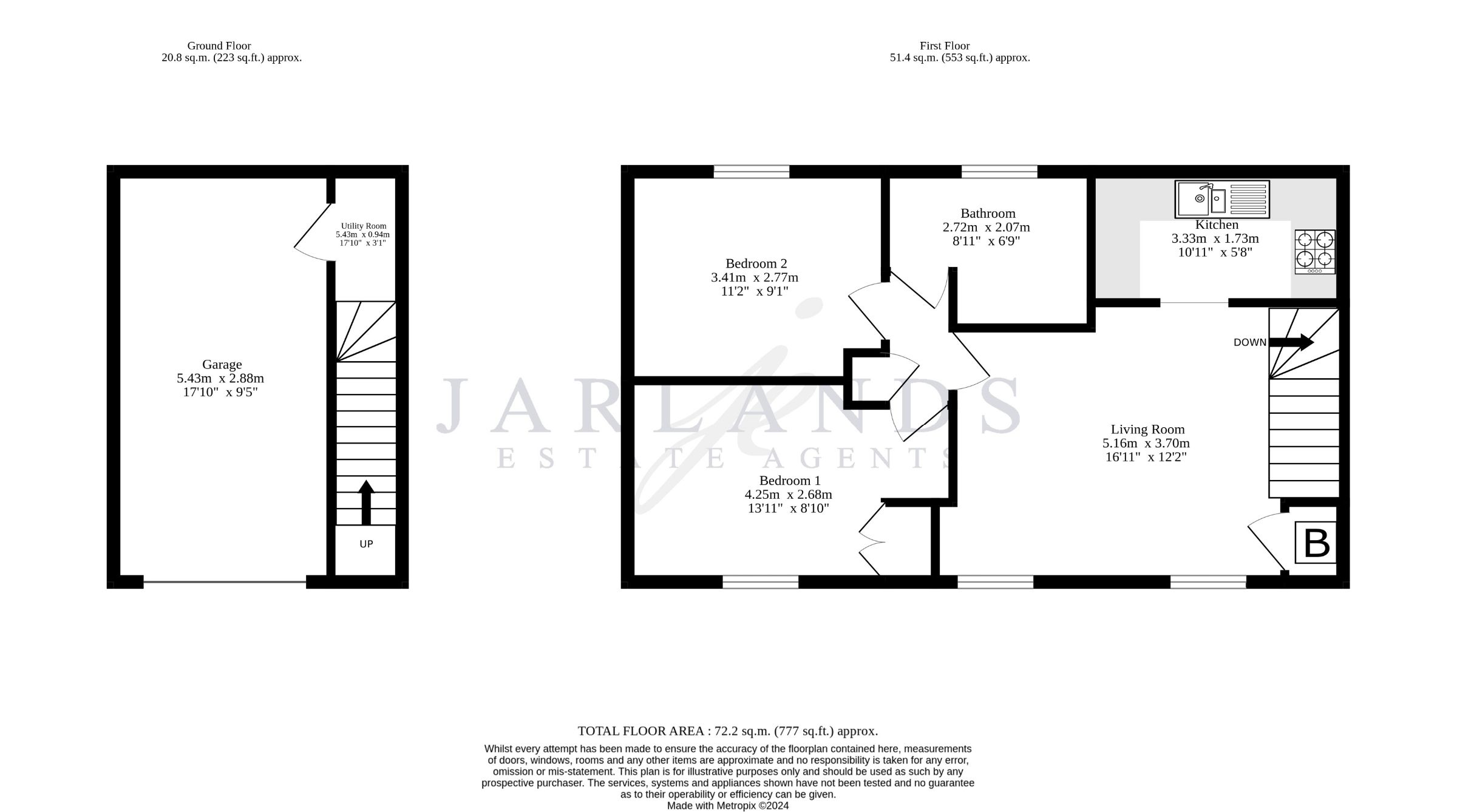Terraced house for sale in Roundhouse Crescent, Peacehaven BN10
* Calls to this number will be recorded for quality, compliance and training purposes.
Property features
- Chain free
- Loft space
- Freehold Coach House with Private Entrance
- Garage & off-street parking
- Utility Room
- Quiet location
- Virtual tour available
Property description
Description
Roundhouse Crescent is offered with No Onward Chain. Benefits include two double bedrooms, a garage with utility room, off-street parking and loft space. Built approximately 17 years ago, this home has all UPVC double glazed windows and gas central heating throughout with it's position affording the property plenty of natural light and privacy. It is just a short walk from 'The Big Park', and close to local schools, shops & transport links making it ideal for both families and first time buyers alike. Take a look inside using our immersive 360° virtual tour.
Council Tax Band: C (Lewes District Council)
Tenure: Freehold
Entrance/Stairs
Composite front door with obscured glazing into entrance. Radiator. Stairs with handrails leading to first floor living space.
Living Room (12.17' x 16.92')
Large carpeted living room with two south facing windows. Two double radiators. Full height storage cupboard housing the wall mounted Worcester combi boiler (under warranty).
Kitchen (10.92' x 5.67')
Fitted kitchen with tiled flooring and splash backs. There is a good range of storage cupboards and stone effect worktops. Stainless steel Hotpoint oven with four-burner gas hob & extractor. Integrated Hotpoint dishwasher.
Hallway
Carpeted hallway with full height storage cupboard.
Bedroom 1 (13.75' x 8.83')
Good sized double bedroom with south facing window, built-in Hammonds wardrobe and radiator with access to loft space.
Bedroom 2 (10.33' x 9.08')
Carpeted double bedroom with a view onto the crescent. Double radiator.
Bathroom (8.92' x 6.75')
The bathroom is part-tiled and has wood effect vinyl flooring. The suite comprises a p-shaped bathtub with shower over, wc, basin with chrome mixer taps and mirrored vanity above. Single radiator. Window with obscured glazing.
Garage (9.42' x 17.83')
Large garage with traditional up & over door. Housing the electrical consumer unit.
Utility Room (13.58' x 0.92')
Accessed via the garage, with space and pluming for washing machine and tumble dryer.
Parking
Off-street parking
Property info
For more information about this property, please contact
Jarlands Estates, BN10 on +44 1273 083614 * (local rate)
Disclaimer
Property descriptions and related information displayed on this page, with the exclusion of Running Costs data, are marketing materials provided by Jarlands Estates, and do not constitute property particulars. Please contact Jarlands Estates for full details and further information. The Running Costs data displayed on this page are provided by PrimeLocation to give an indication of potential running costs based on various data sources. PrimeLocation does not warrant or accept any responsibility for the accuracy or completeness of the property descriptions, related information or Running Costs data provided here.



























.png)

