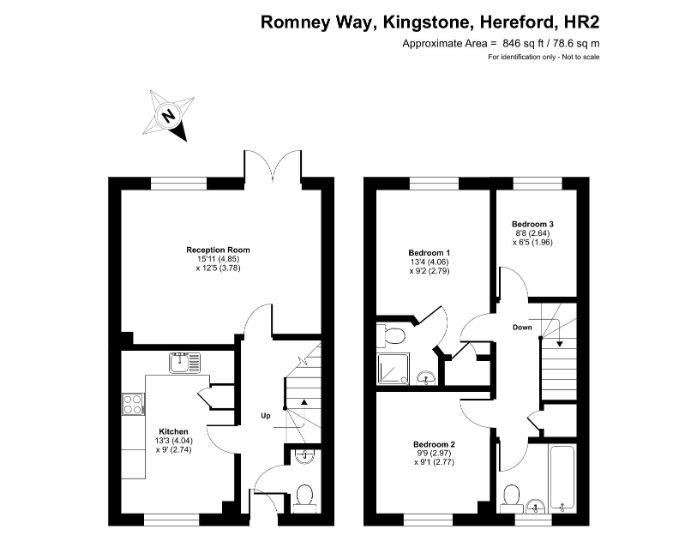Semi-detached house for sale in Romney Way, Kingstone, Hereford HR2
* Calls to this number will be recorded for quality, compliance and training purposes.
Property features
- •Semi detached house
- •Three bedrooms
- •Benefits from NHBC Warranty
- •Sought after village location
- •Well-presented throughout
- •South facing rear garden and driveway parking.
Property description
Welcome to Romney Way, Kingstone, Hereford - a charming village location that could be your next home sweet home! This modern semi-detached house boasts not just one, but three cosy bedrooms and two bathrooms, perfect for a growing family or those who love to have guests over. As you step inside, you'll be greeted by a well-presented interior that exudes warmth and comfort. The spacious reception room offers a versatile space for entertaining or simply unwinding after a long day. One of the highlights of this property is its south-facing garden, a sought-after feature that allows you to enjoy the sunshine all day long. Imagine sipping your morning coffee or hosting a barbecue in this lovely outdoor space - the possibilities are endless! Don't miss out on the opportunity to make this delightful house your own.
Situation
The popular village of Kingstone offers an array of amenities to include post office, gp surgery, public house, primary and secondary schools, and only a short distance away at Allensmore is one stop general sores and petrol station Locks Garage which is a local hub. Hereford City being only approximately 6 miles away, the famed book town of Hay On Wye is 15 miles away and the market town of Ross On Wye with its M50 junction being approximately 17 miles away for those wishing to commute.
Accommodation
The well-presented accommodation comprises: Entrance Hall, Kitchen, Living Room/Diner, Cloakroom, three bedrooms, en-suite shower room and family bathroom.
Entrance Hall
The entrance door leads through to the inviting hallway with stairs to the first floor with under stairs storage, Karndean flooring and access into the cloakroom.
Kitchen
The kitchen is fitted with a matching range of modern wall and base units with working surface over, eye level cooker and grill, gas hob with extractor over, sink unit, integrated fridge freezer, space for a washing machine, Karndean flooring, space for small table and chairs and window to the front.
Living Room
The living room area is certainly the place for entertaining or simply relaxing with loved ones. The generous size room is filled with natural light with a window to the rear and double doors to the patio area. The dining space provides enough room for a large dining table and chairs.
Cloakroom
Stylishly decorated and features a two piece suite which includes; WC and wash hand basin.
First Floor
Bedroom One
A double dedroom which features a fitted wardrobe and a window to the rear overlooking the garden.
En-Suite Shower Room
Adjacent to the main bedroom and fitted with a white three piece suite comprising; WC, wash hand basin and shower cubicle.
Bedroom Two
Bedroom two is a good size double bedroom with a window to the front and space for bedside units plus chest of drawers.
Bedroom Three
Bedroom three is a single bedroom with a window to the rear and is currently used as an office.
Family Bathroom
The family bathroom is fitted with a 3 piece white suite comprising; WC, wash hand basin and panelled bath with shower attachment over.
Outside
To the front of the property is a well maintained garden with a small lawn and stoned area. The driveway runs down the side of the property and has space for multiple vehicles. From the rear patio doors, you step out onto a lovely paved patio area, perfect for entertaining and outdoor dining. The rear garden is surprisingly large and mainly laid to lawn. The rear garden is enclosed by fencing and benefits from side access to the driveway.
Services
All mains services are connected to the property.
Herefordshire council tax band – C
Tenure
Freehold.
Directions
Proceed south out of Hereford on the A465 Abergavenny Road and turn right for Clehonger. Proceed through Clehonger and then turn left towards Kingstone. Continue along the main road and on entering the village of Kingstone turn left into the new estate. Following the road round a left hand bend then a right hand bend, the property can then be found shortly after on the right hand side.
Property info
For more information about this property, please contact
Sunderlands, HR1 on +44 1432 644076 * (local rate)
Disclaimer
Property descriptions and related information displayed on this page, with the exclusion of Running Costs data, are marketing materials provided by Sunderlands, and do not constitute property particulars. Please contact Sunderlands for full details and further information. The Running Costs data displayed on this page are provided by PrimeLocation to give an indication of potential running costs based on various data sources. PrimeLocation does not warrant or accept any responsibility for the accuracy or completeness of the property descriptions, related information or Running Costs data provided here.



























.png)