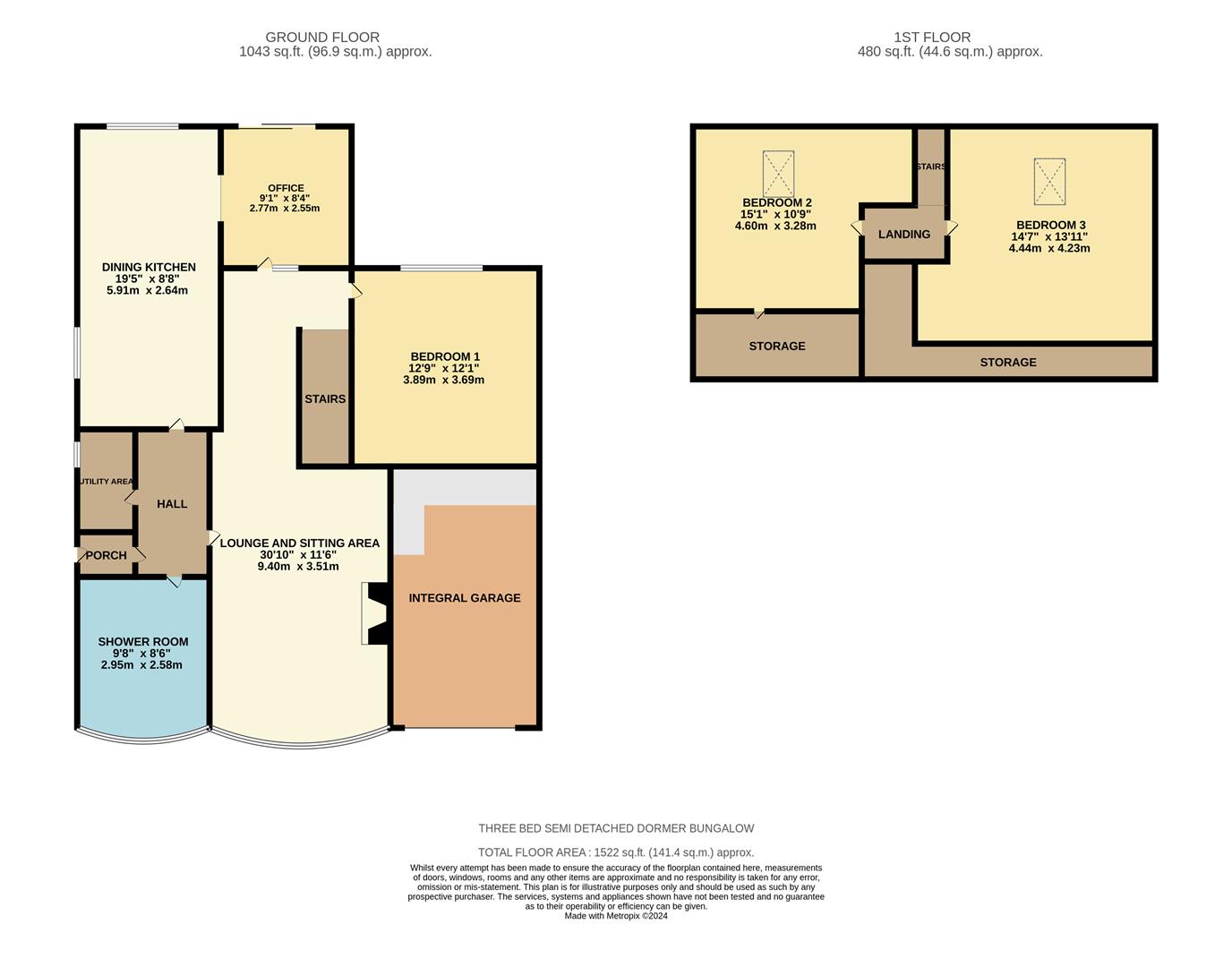Semi-detached bungalow for sale in Cheltenham Road, Alkrington, Middleton M24
* Calls to this number will be recorded for quality, compliance and training purposes.
Utilities and more details
Property features
- Immaculately Presented three Bed Semi Detached Dormer Bungalow
- Very Spacious Lounge / Dining Kitchen And Utility Area
- One Ground Floor Bedroom And Three-Piece Shower Room
- Two First Floor Bedrooms / Tarmacadam Driveway
- Integral Garage / Large Rear Lawned Garden And Patio Areas
Property description
Immaculately presented and spacious Three bed semi detached dormer bungalow. Briefly comprising of gas central heating, uPVC double glazed windows, very large lounge, dining kitchen, utility area, one ground floor bedroom and a contemporary styled three-piece shower room. There is a fixed staircase leading to the dormer which houses two further bedrooms and storage in the eaves. Externally to the front is a large tarmacadam driveway with generous off road parking and a feature raised soil bed housing plants and shrubs. There is also access to the integral garage with up and over door and gated access down the side to the rear patio area with steps to a well manicured flat lawned garden bound by paving and mature hedges. The foot of the garden has a further patio with raised beds and a useful garden shed with power. Situated in the much sought after area of Alkrington with easy walking distance to its shops and excellent schooling, whilst Middleton town centre and its range of amenities are easily accessible. The M60 motorway network is just a short drive away making this property a good choice for the commuter.
Ground Floor
Porch
Side access leading to ....
Hall
Hallway with "Amtico" flooring and radiator.
Lounge And Sitting Area (9.40m x 3.51m (30'10" x 11'6"))
Spacious lounge to the front aspect with bay window, wall mounted electric fire, coved ceiling, T.V point and tall radiator. Open plan to the rear sitting area with staircase rising to the first floor, coved ceiling, "Amtico" flooring and radiator.
Dining Kitchen (5.91m x 2.64m (19'4" x 8'7"))
Rear aspect with a range of wall and base units incorporating one and a half bowl sink, five ring gas hob with stainless steel extractor above, built in double electric oven, integrated dishwasher, spotlights, tall radiator, part tiled walls, "Amtico" flooring and space for dining table and chairs.
Utility Area
Useful utility area with space and plumbing for automatic washing machine, space and vent for tumble dryer.
Bedroom 1 (3.89m x 3.69m (12'9" x 12'1"))
Rear aspect with fitted wardrobes, "Amtico" flooring and radiator.
Office Area (2.77m x 2.55m (9'1" x 8'4"))
Rear aspect with "Amtico" flooring and tall radiator. Sliding doors lead to the rear garden.
Shower Room
Front aspect with "walk in" shower, under floor heating, vanity wash-basin with fitted cupboards below, low-level W.C, heated towel rail, spotlights and fully tiled walls and flooring.
First Floor
Bedroom 3 (4.44m x 4.23m (14'6" x 13'10" ))
Rear aspect with laminated wooden flooring, sky-light window, radiator and storage in the eaves.
Bedroom 2 (4.60m x 3.28m (15'1" x 10'9"))
Rear aspect with fitted wardrobes, sky-light window, laminated wooden flooring and radiator.
Outside
Externally to the front is a large tarmacadam driveway with generous off road parking and a feature raised soil bed housing plants and shrubs. There is also access to the integral garage with up and over door and gated access down the side to the rear patio area with steps to a well manicured flat lawned garden bound by paving and mature hedges. The foot of the garden has a further patio with raised beds and a useful garden shed with power.
Property info
For more information about this property, please contact
McGowan Homes - Middleton, M24 on +44 161 506 9841 * (local rate)
Disclaimer
Property descriptions and related information displayed on this page, with the exclusion of Running Costs data, are marketing materials provided by McGowan Homes - Middleton, and do not constitute property particulars. Please contact McGowan Homes - Middleton for full details and further information. The Running Costs data displayed on this page are provided by PrimeLocation to give an indication of potential running costs based on various data sources. PrimeLocation does not warrant or accept any responsibility for the accuracy or completeness of the property descriptions, related information or Running Costs data provided here.




























.png)