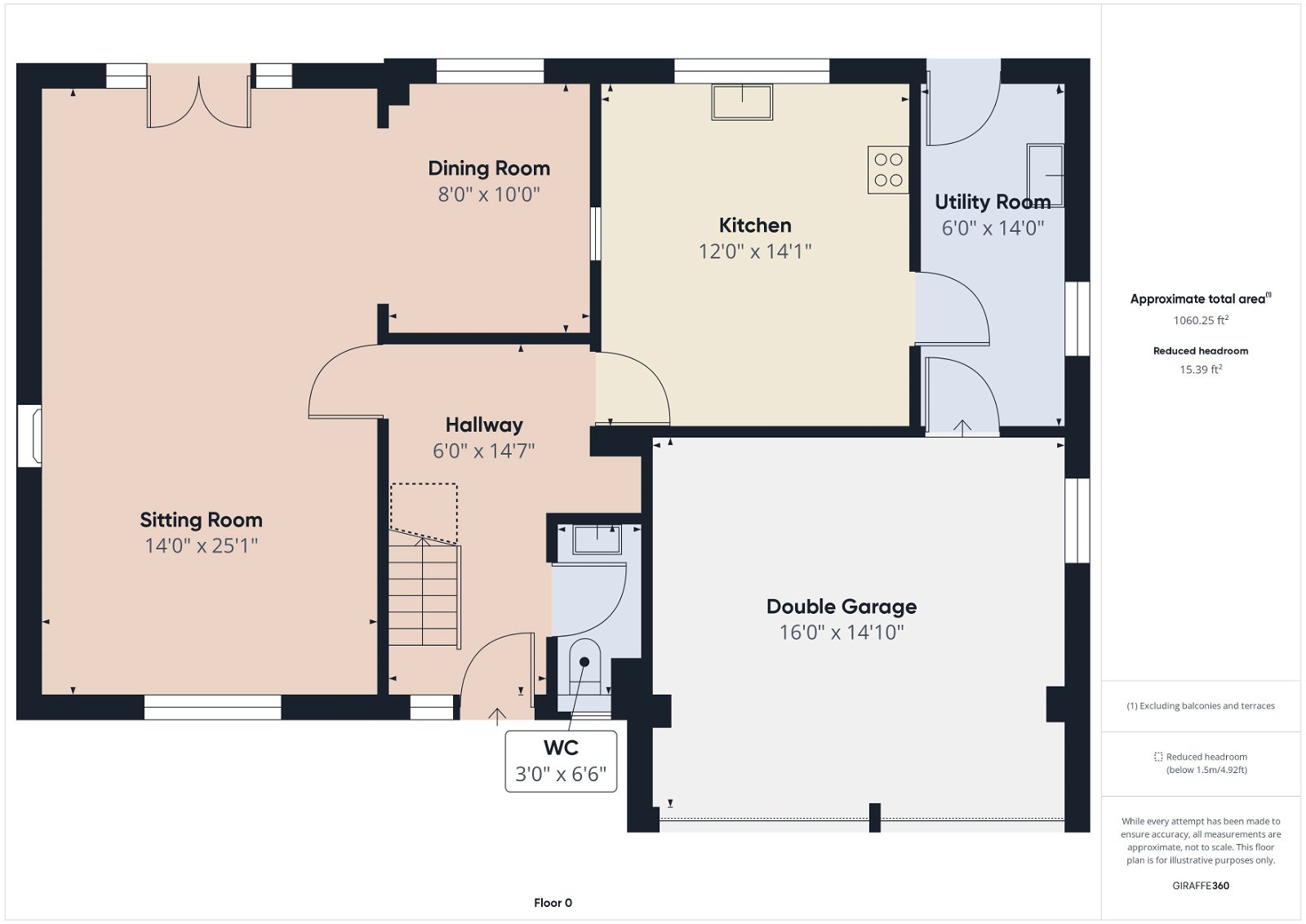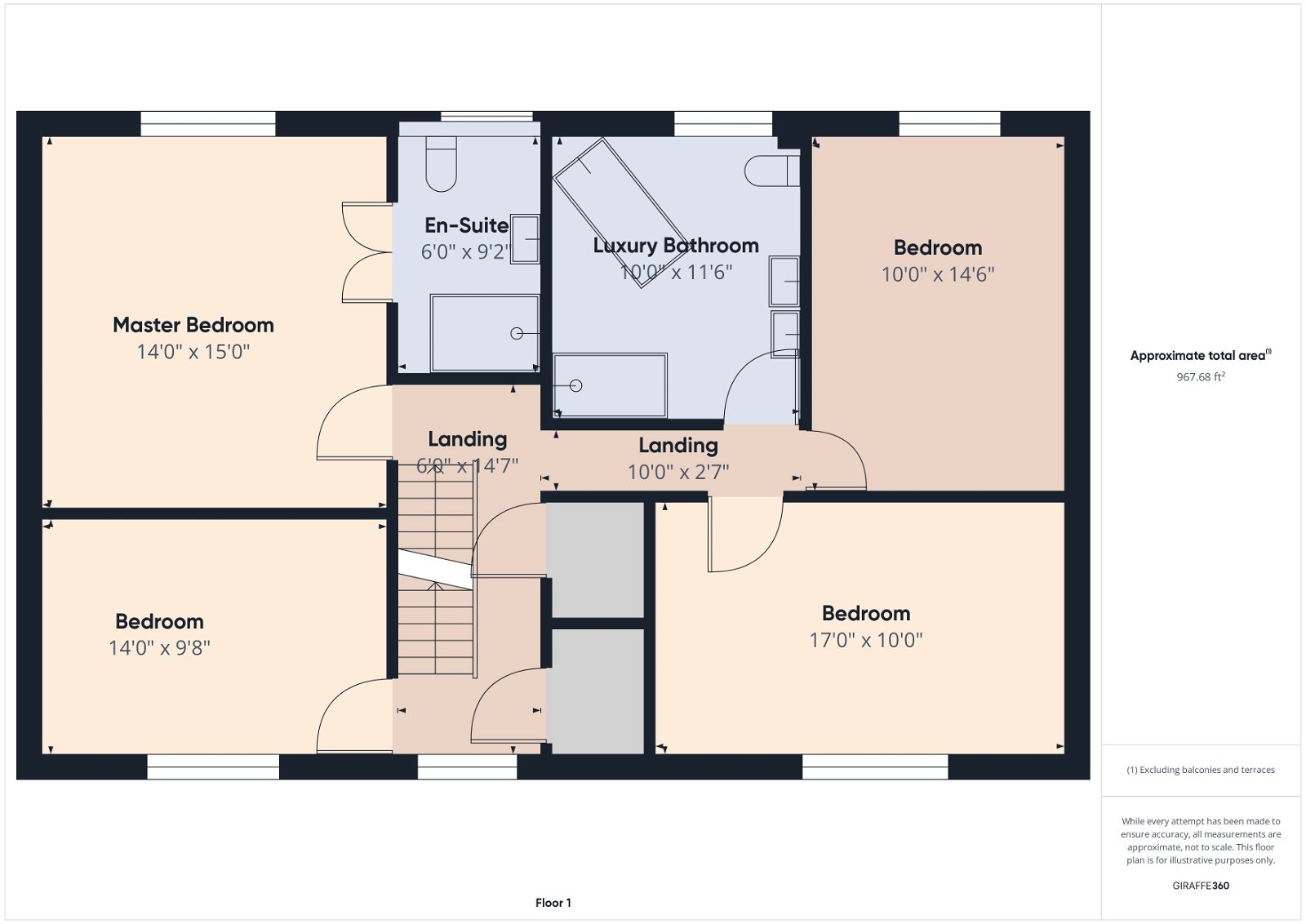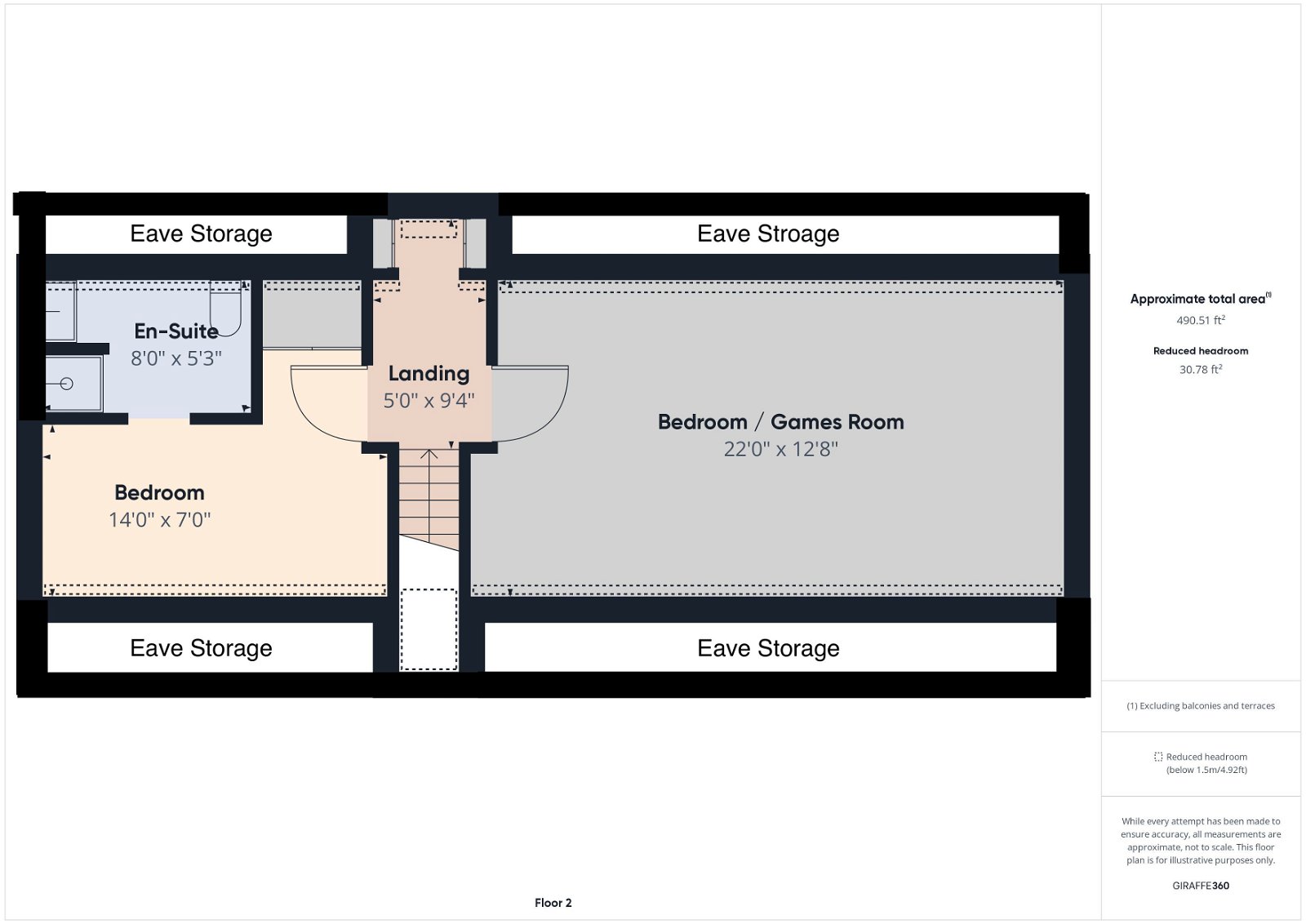Detached house for sale in Grenville Way, Thetford IP24
* Calls to this number will be recorded for quality, compliance and training purposes.
Property features
- Quote SR0694 when calling to book A viewing
- A Simply Superb Family Home
- Six Bedrooms
- Chain free sale
- Luxury Bathroom Of Your Dreams
- En-Suite to Master Bedroom
- Utility Room
- Double Garage And Good Sized Driveway
- A Detached Family Home In Great Condition
- Landscaped Gardens - A Must For An Avid Gardener!
Property description
Full Property Description
This extremely well presented family home is located in one of the most sought after streets in Thetford and offers much to those looking to take the next step up the ladder! Having already been decorated and maintained to a high level already, this six bedroom detached house has enough space for all of the family.
The three floor design lends itself to a multitude of different living situations, perhaps the teenagers could claim the top floor with the large bedroom/games room, along with another bedroom and en-suite. Maybe mum and dad want to entertain in the spacious sitting room and dining room?
On entering the property you will be struck by the sheer size of this home and the rooms therein! All of the bedrooms are a good size with the master bedroom suite and three further bedrooms on the first floor, along side a luxury bathroom with shower and stand alone modern take on the roll top bath to pamper yourself after those long days at work!
Outside this home has a wider driveway than you might find elsewhere with enough parking for several vehicles and double garage too. The rear garden has been extensively landscaped and very well maintained with a number of seating and dining areas for you to enjoy.
Properties like this don't come to market too often and this chain free home is not to be missed!
Entrance Hall
Door to the front aspect, stairs leading to the first floor landing. Underfloor heating and doors leading to downstairs W.C, living room/diner & kitchen. Telephone and power points.
Cloakroom
Window to the front aspect and suite comprising of W.C and vanity basin basin with waterfall mixer tap. There is ceramic tiled flooring with underfloor heating and radiator.
Sitting Room
Window to the front aspect, two TV points, power points, alcoves with feature lighting. Double patio doors leading into the rear garden, open fire place with marble hearth and mahogany surround, power points and vintage style radiators.
Dining Room
Window to the rear aspect, power points and vintage style radiator.
Kitchen/Breakfast Room
Window to the rear aspect, power points, beams to ceiling and two ceiling lights (one over an area idea for breakfast cafe style stools and table). There is a range of matching wall and base mounted units with inset lights to glass cabinets, under unit lighting and worktop over base units with 2 sinks inset, one with waste disposal. The floor is porcelain tiles. Integrated appliances include Neff combination microwave, oven & grill, separate halogen glass hob with the addition of space for dishwasher & American fridge/freezer. Telephone point, television point and radiator.
Utility Room
Door to garden, porcelain tiled floor and wall mounted boiler. There is plumbing for automatic washing machine and/or tumble dryer. There is a further range of wall and base mounted units with worktop over and sink inset. Door to double garage.
First Floor Landing
Airing cupboard with water tank and additional spacious storage cupboard which has the potential to be made into an ensuite for the 2nd bedroom.
Master Bedroom Suite
Master Bedroom
Window to rear aspect, radiator, double doors leading to master ensuite, power points, telephone point and TV point.
En-Suite to Master Bedroom
Full height porcelain tiles to all walls, tiled flooring with underfloor heating, spot lights to ceiling and shaver point. Suite comprises of walk in Porcelanosa power shower, Porcelanosa vanity basin, W.C, bidet and heated towel rail.
Bedroom 4
Window to the rear aspect, radiator and telephone point, TV point and power points.
Bedroom 5
Window to the front aspect, radiator, telephone point, TV point and power points.
Bathroom
A simply stunning bathroom created with the vibe of a luxury hotel bathroom! Window to rear aspect, full height porcelain tiled walls, porcelain tiled floor with underfloor heating. There is a recessed alcove with lighting that come on with the wave of your hand! Suite comprises of Porcelanosa twin sink and surround, Roca W.C and bidet, walk in shower cubicle with your dream stand alone jacuzzi bath with chrome riser taps over, heated towel rail and shaver point.
Bedroom 3
Window to the front aspect, radiator, TV point, telephone point and power points.
Second Floor Landing
Two separate doors giving access to the extensive boarded out loft space. Velux window to rear aspect.
Bedroom 2 / Games Room
Three Velux windows to rear aspect, power points and corner bar with sink, radiators. There is further access via doors to the boarded out loft area.
Bedroom 6
Access into eave storage via doors, radiator and power points and separate wardorobe.
En-Suite to Bedroom 6
Velux window to rear aspect and radiator. Suite comprised of shower cubicle, vanity basin and W.C.
Outside
To The Front Of The Property
The property has mature and well maintained shingle areas with shrubs, trees and flower beds inset as well as gated access to the rear garden to the side of the property.
The Rear Garden
The extensive patio is ideal for outside dining, entertaining and flows through from the pathway leading to the side of the property. There is a further seating area with pergola over and timber shed to the rear corner. The borders of the garden are extremely well planted and maintained with the remainder of the garden laid to lawn. The garden has been extremely well planned, maintained and nurtured and would suit a keen gardener or someone looking to develop their own green fingers!
Double Garage and Driveway
The double garage has power and light supplied and is accessed either via the utility room or the two up and over garage doors to the front aspect. The water softener is also housed here. The bespoke designed block paved driveway has more than enough space for several vehicles!
About Thetford
Grenville Way one of the most sought after locations in Thetford and is within an easy walk of both the town centre, the nearby Tesco supermarket and the railway station. Thetford is one of the oldest settlements in the whole of the UK! Right next to Thetford forest and along the A11, Norfolk’s key transport link. Thetford has a Railway station with links to Norwich and only a 40 minute train ride from Cambridge! By road, Thetford is roughly 33 miles from Norwich, Ipswich and Cambridge,
Thetford is expanding all of the time with the new Kings Fleet developments out along the Norwich Road. Having had the A11 carriageway duel in 2014/15, the town has seen a lot of growth recently.
Located on the eastern edge of the ancient Thetford Forest, where many famous bands that play at Thetford Forest Events Venue in the summer and it is only a 15 minute drive away. The town enjoys a unique setting where picturesque woodlands meet the charming Norfolk countryside. This delightful blend of natural landscapes provides an abundance of outdoor activities, making Thetford a haven for nature enthusiasts and adventurers alike.
In addition to its historical and cultural treasures, Thetford is also known for its contributions to the arts and entertainment. The town has served as a filming location for various movies and TV series, with its charming streets and picturesque landscapes providing an evocative backdrop for many notable productions.
Property info
For more information about this property, please contact
eXp World UK, WC2N on +44 330 098 6569 * (local rate)
Disclaimer
Property descriptions and related information displayed on this page, with the exclusion of Running Costs data, are marketing materials provided by eXp World UK, and do not constitute property particulars. Please contact eXp World UK for full details and further information. The Running Costs data displayed on this page are provided by PrimeLocation to give an indication of potential running costs based on various data sources. PrimeLocation does not warrant or accept any responsibility for the accuracy or completeness of the property descriptions, related information or Running Costs data provided here.

































.png)
